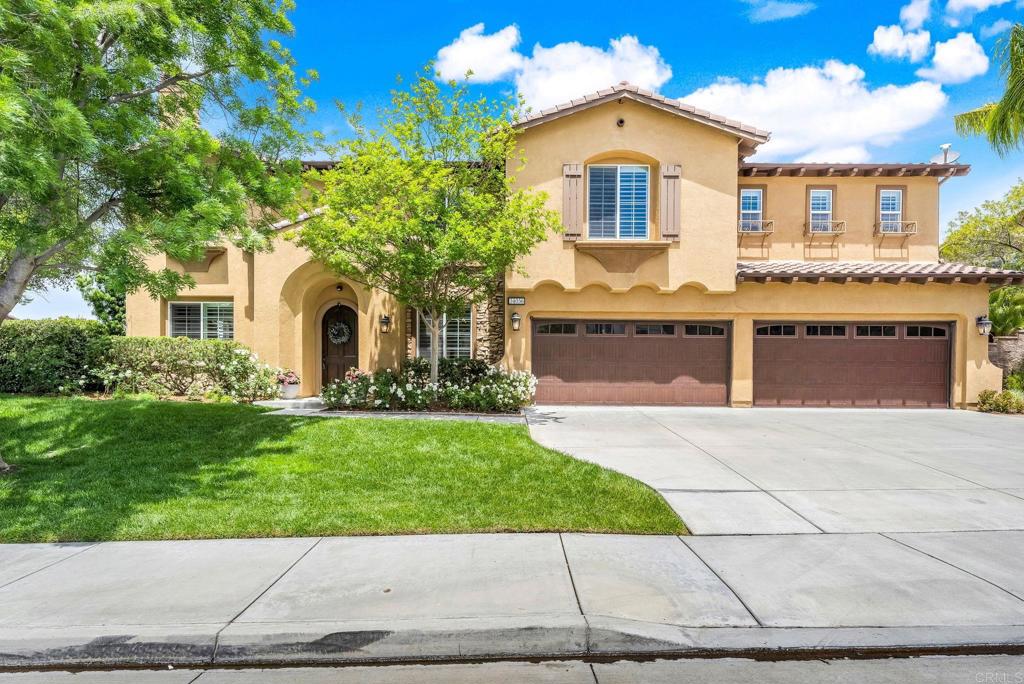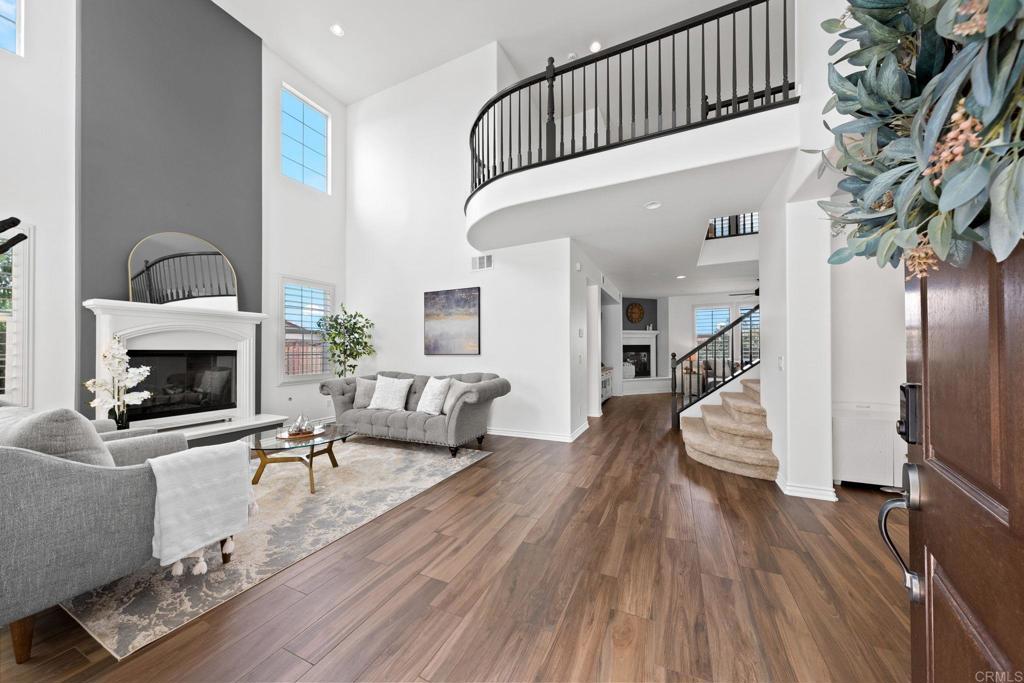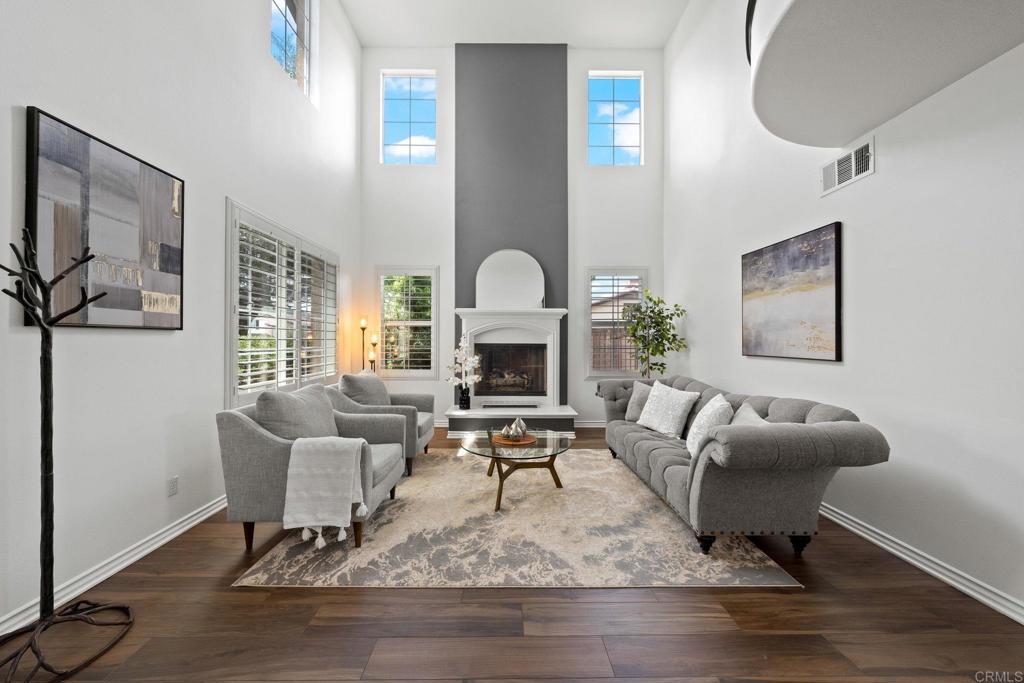


34056 Vandale Court, Temecula, CA 92592
Active
Listed by
Sharon Rojo
Real Broker
619-248-6434
Last updated:
May 15, 2025, 10:04 AM
MLS#
NDP2504746
Source:
CRMLS
About This Home
Home Facts
Single Family
4 Baths
5 Bedrooms
Built in 2006
Price Summary
1,299,000
$337 per Sq. Ft.
MLS #:
NDP2504746
Last Updated:
May 15, 2025, 10:04 AM
Added:
15 day(s) ago
Rooms & Interior
Bedrooms
Total Bedrooms:
5
Bathrooms
Total Bathrooms:
4
Full Bathrooms:
4
Interior
Living Area:
3,850 Sq. Ft.
Structure
Structure
Building Area:
3,850 Sq. Ft.
Year Built:
2006
Lot
Lot Size (Sq. Ft):
11,761
Finances & Disclosures
Price:
$1,299,000
Price per Sq. Ft:
$337 per Sq. Ft.
See this home in person
Attend an upcoming open house
Sat, May 17
12:00 PM - 03:00 PMSun, May 18
12:00 PM - 03:00 PMContact an Agent
Yes, I would like more information from Coldwell Banker. Please use and/or share my information with a Coldwell Banker agent to contact me about my real estate needs.
By clicking Contact I agree a Coldwell Banker Agent may contact me by phone or text message including by automated means and prerecorded messages about real estate services, and that I can access real estate services without providing my phone number. I acknowledge that I have read and agree to the Terms of Use and Privacy Notice.
Contact an Agent
Yes, I would like more information from Coldwell Banker. Please use and/or share my information with a Coldwell Banker agent to contact me about my real estate needs.
By clicking Contact I agree a Coldwell Banker Agent may contact me by phone or text message including by automated means and prerecorded messages about real estate services, and that I can access real estate services without providing my phone number. I acknowledge that I have read and agree to the Terms of Use and Privacy Notice.