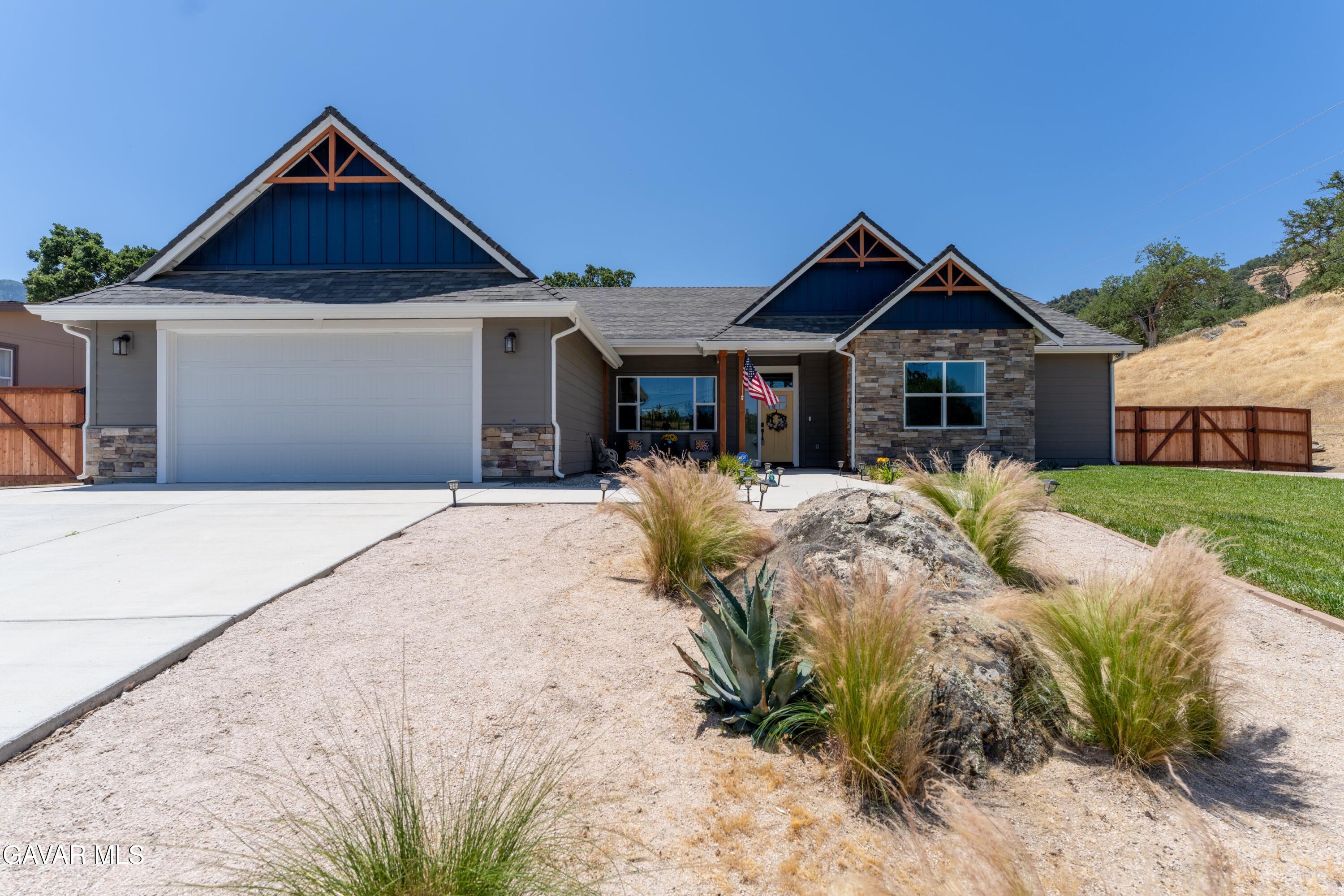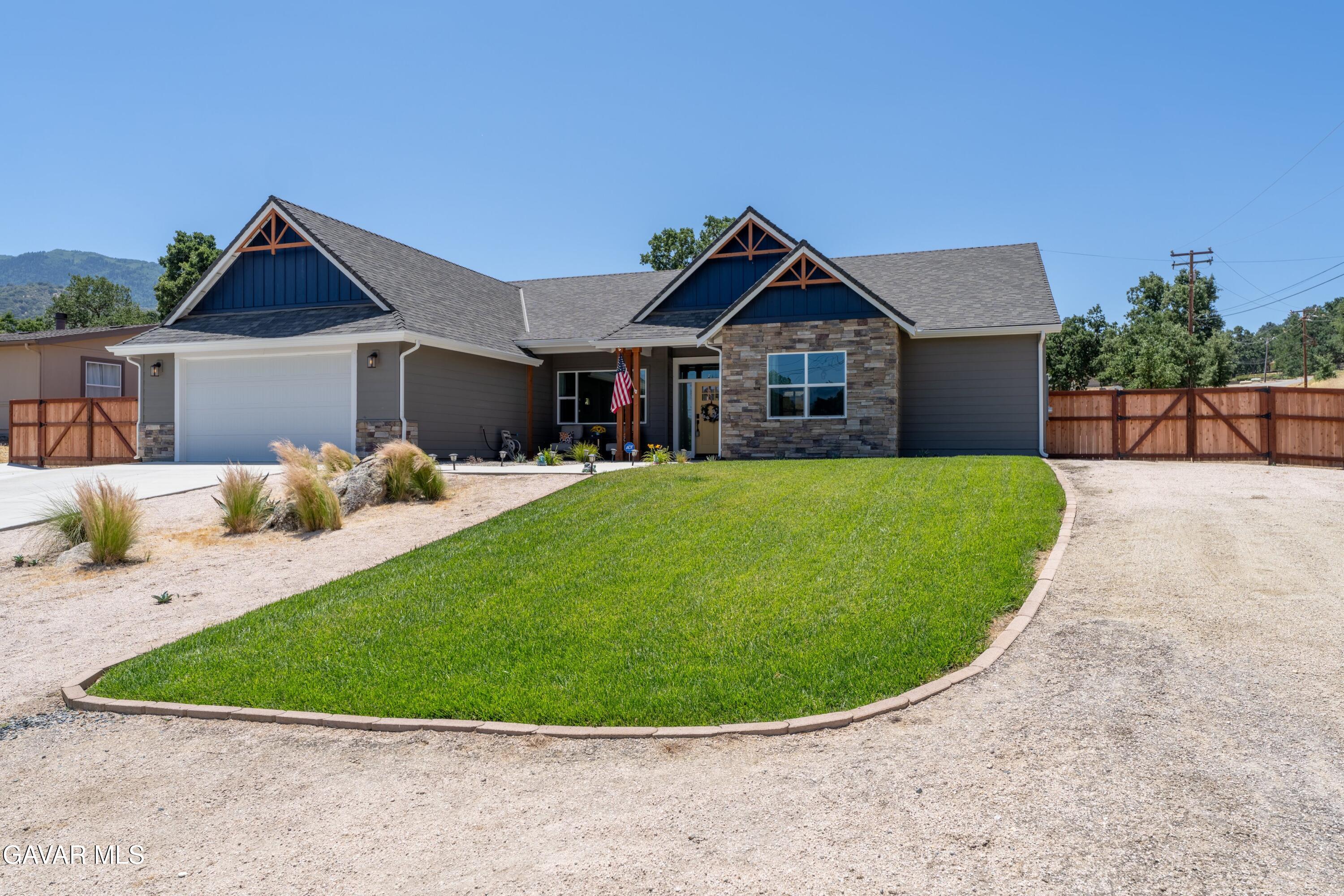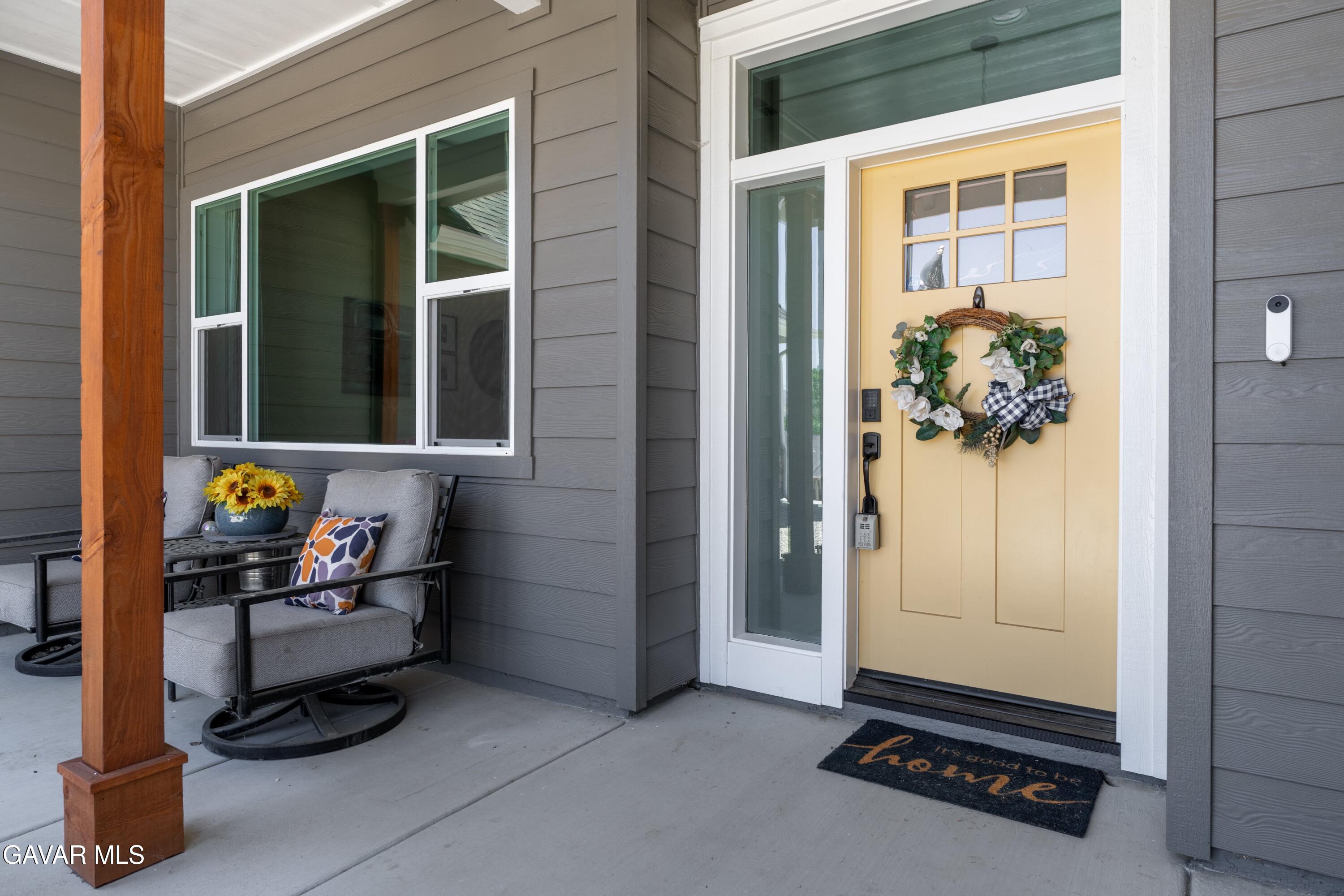


28380 Pimlico Way, Tehachapi, CA 93561
$675,000
4
Beds
4
Baths
2,456
Sq Ft
Single Family
Active
Listed by
Lorena Semerenko
RE/MAX All-Pro
661-945-9461
Last updated:
August 3, 2025, 10:15 AM
MLS#
25004992
Source:
GAVAR
About This Home
Home Facts
Single Family
4 Baths
4 Bedrooms
Built in 2023
Price Summary
675,000
$274 per Sq. Ft.
MLS #:
25004992
Last Updated:
August 3, 2025, 10:15 AM
Added:
1 month(s) ago
Rooms & Interior
Bedrooms
Total Bedrooms:
4
Bathrooms
Total Bathrooms:
4
Full Bathrooms:
4
Interior
Living Area:
2,456 Sq. Ft.
Structure
Structure
Architectural Style:
Traditional
Building Area:
2,456 Sq. Ft.
Year Built:
2023
Lot
Lot Size (Sq. Ft):
18,730
Finances & Disclosures
Price:
$675,000
Price per Sq. Ft:
$274 per Sq. Ft.
Contact an Agent
Yes, I would like more information from Coldwell Banker. Please use and/or share my information with a Coldwell Banker agent to contact me about my real estate needs.
By clicking Contact I agree a Coldwell Banker Agent may contact me by phone or text message including by automated means and prerecorded messages about real estate services, and that I can access real estate services without providing my phone number. I acknowledge that I have read and agree to the Terms of Use and Privacy Notice.
Contact an Agent
Yes, I would like more information from Coldwell Banker. Please use and/or share my information with a Coldwell Banker agent to contact me about my real estate needs.
By clicking Contact I agree a Coldwell Banker Agent may contact me by phone or text message including by automated means and prerecorded messages about real estate services, and that I can access real estate services without providing my phone number. I acknowledge that I have read and agree to the Terms of Use and Privacy Notice.