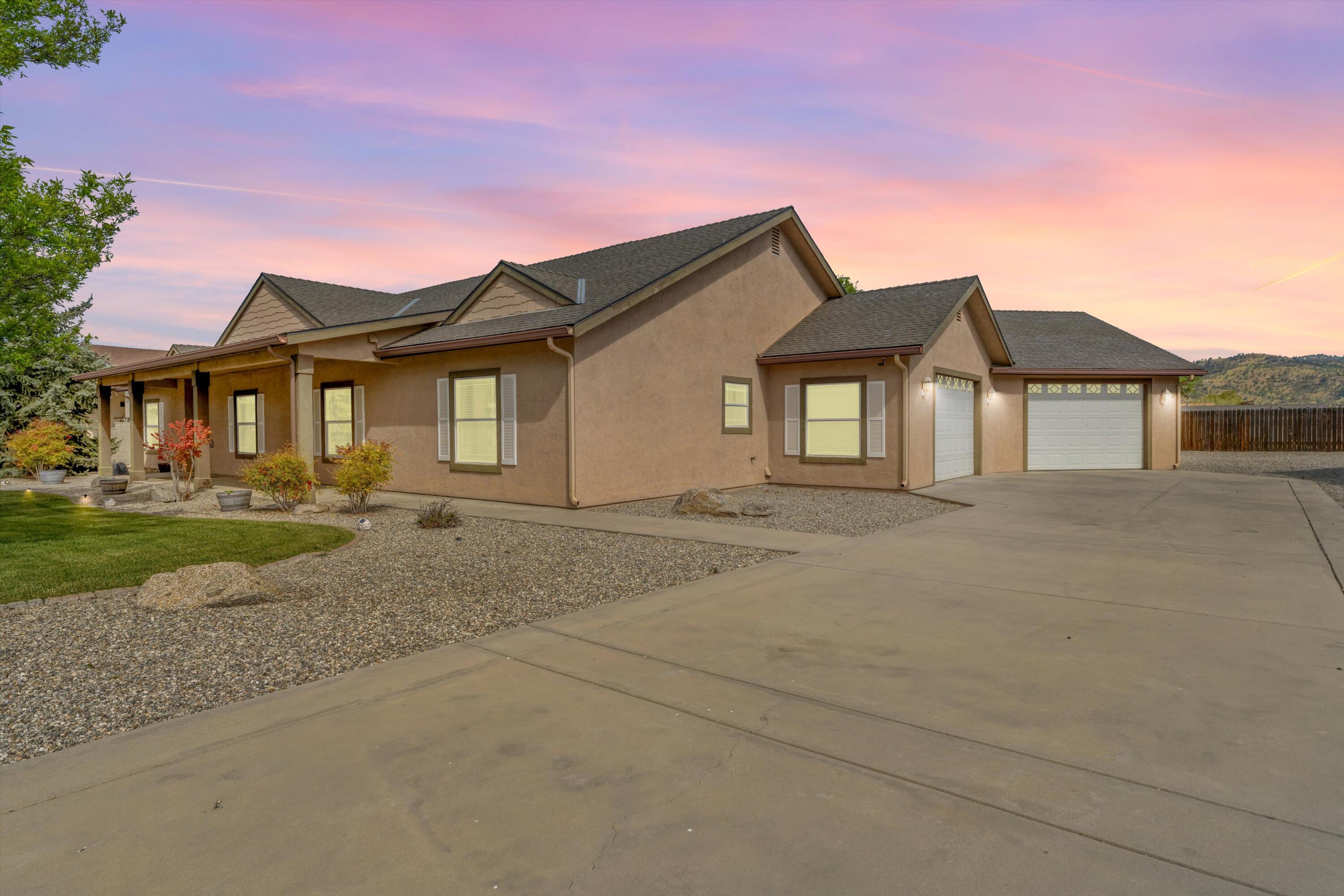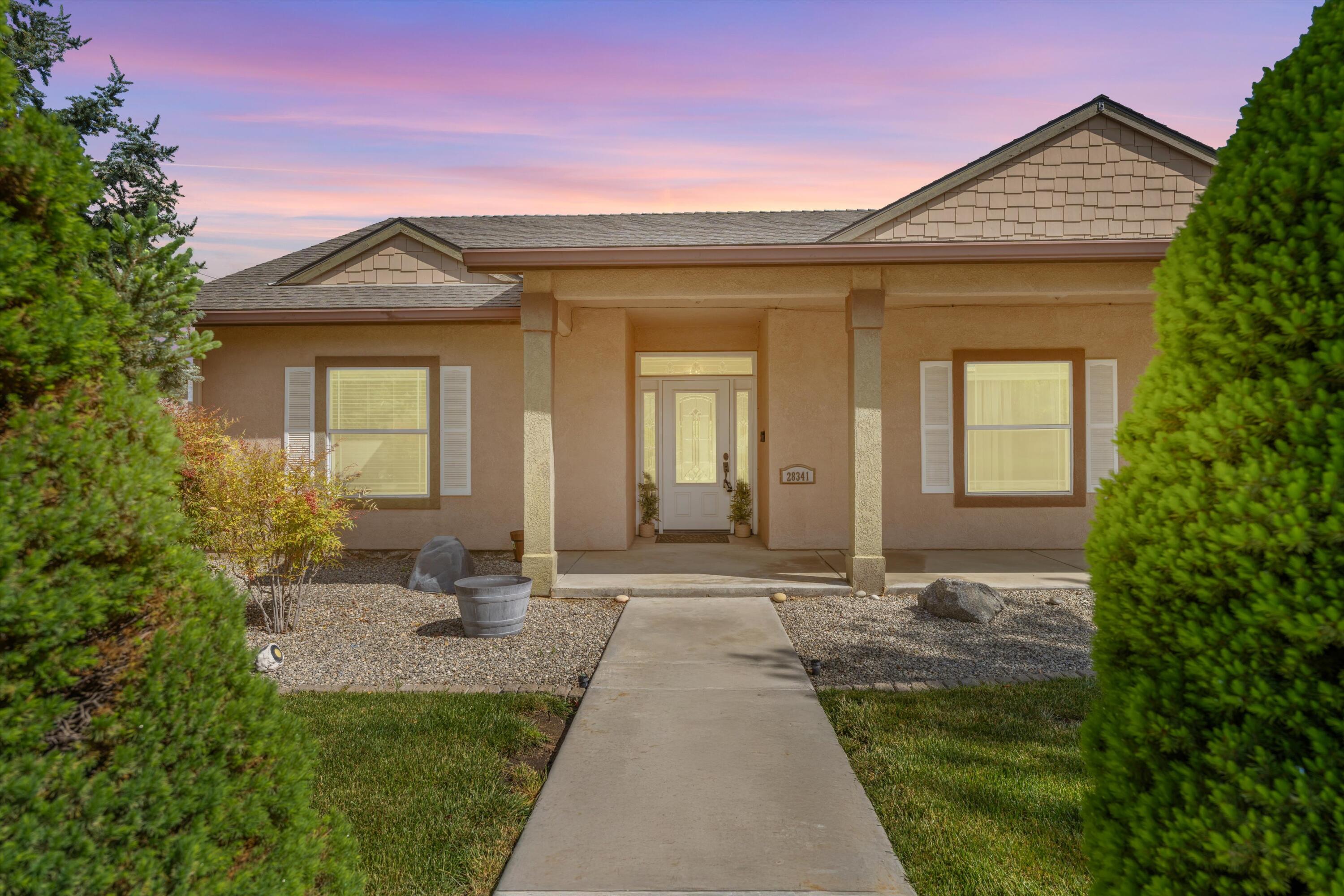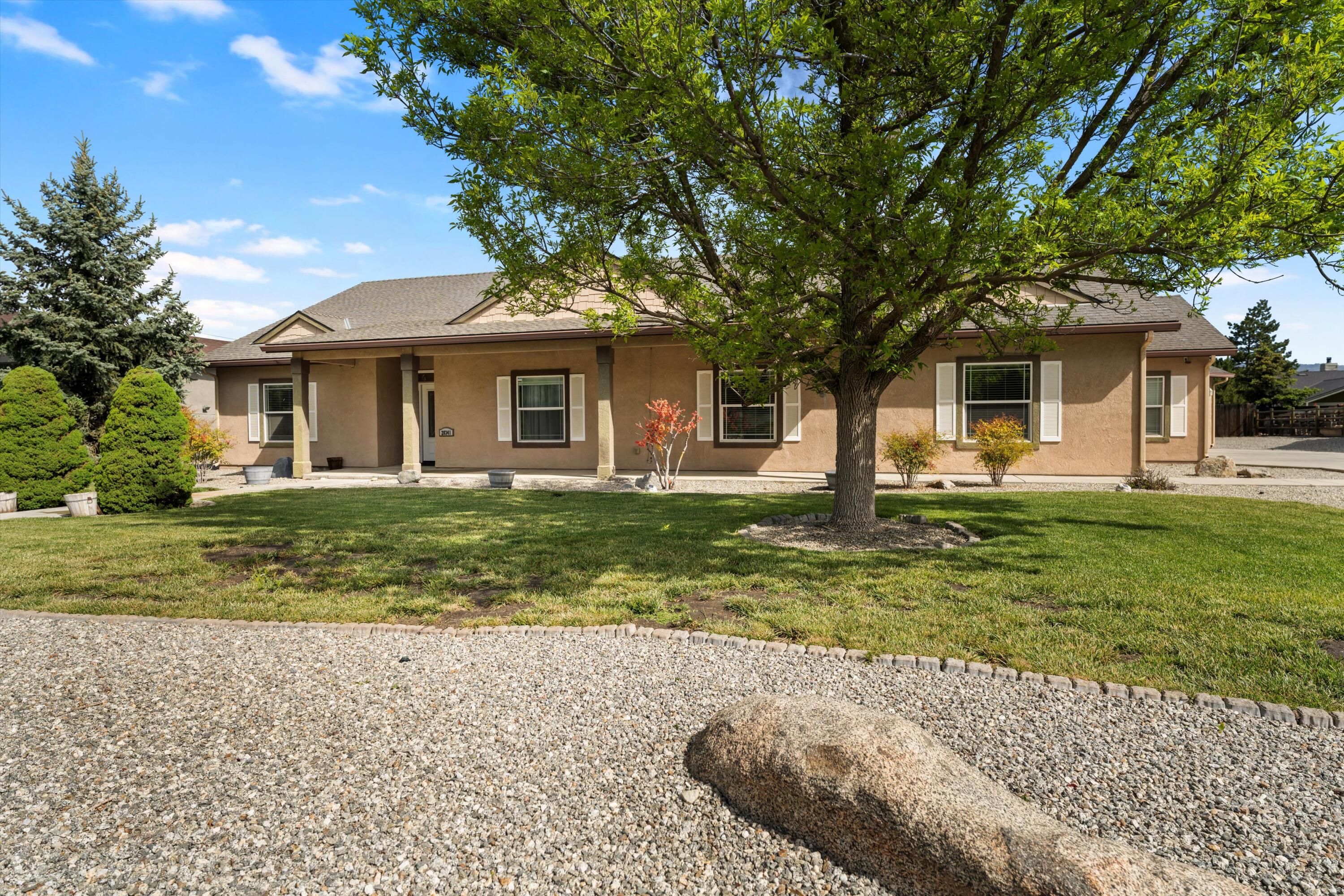


28341 Braeburn Drive, Tehachapi, CA 93561
$560,000
5
Beds
3
Baths
2,695
Sq Ft
Single Family
Active
Listed by
Lorena Semerenko
RE/MAX All-Pro
661-945-9461
Last updated:
June 27, 2025, 10:28 AM
MLS#
25003761
Source:
GAVAR
About This Home
Home Facts
Single Family
3 Baths
5 Bedrooms
Built in 2008
Price Summary
560,000
$207 per Sq. Ft.
MLS #:
25003761
Last Updated:
June 27, 2025, 10:28 AM
Added:
a month ago
Rooms & Interior
Bedrooms
Total Bedrooms:
5
Bathrooms
Total Bathrooms:
3
Full Bathrooms:
2
Interior
Living Area:
2,695 Sq. Ft.
Structure
Structure
Architectural Style:
Custom, Traditional
Building Area:
2,695 Sq. Ft.
Year Built:
2008
Lot
Lot Size (Sq. Ft):
19,166
Finances & Disclosures
Price:
$560,000
Price per Sq. Ft:
$207 per Sq. Ft.
Contact an Agent
Yes, I would like more information from Coldwell Banker. Please use and/or share my information with a Coldwell Banker agent to contact me about my real estate needs.
By clicking Contact I agree a Coldwell Banker Agent may contact me by phone or text message including by automated means and prerecorded messages about real estate services, and that I can access real estate services without providing my phone number. I acknowledge that I have read and agree to the Terms of Use and Privacy Notice.
Contact an Agent
Yes, I would like more information from Coldwell Banker. Please use and/or share my information with a Coldwell Banker agent to contact me about my real estate needs.
By clicking Contact I agree a Coldwell Banker Agent may contact me by phone or text message including by automated means and prerecorded messages about real estate services, and that I can access real estate services without providing my phone number. I acknowledge that I have read and agree to the Terms of Use and Privacy Notice.