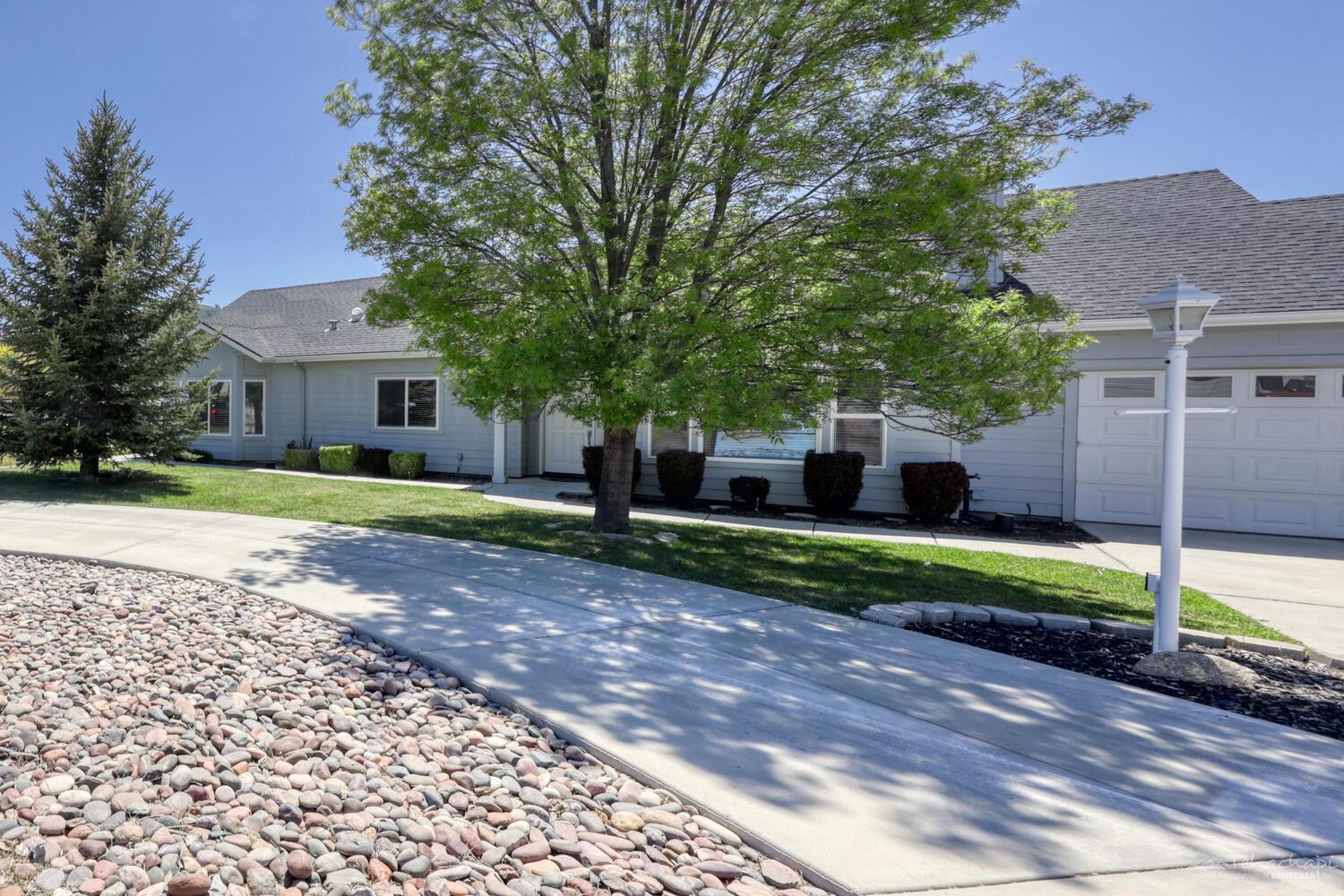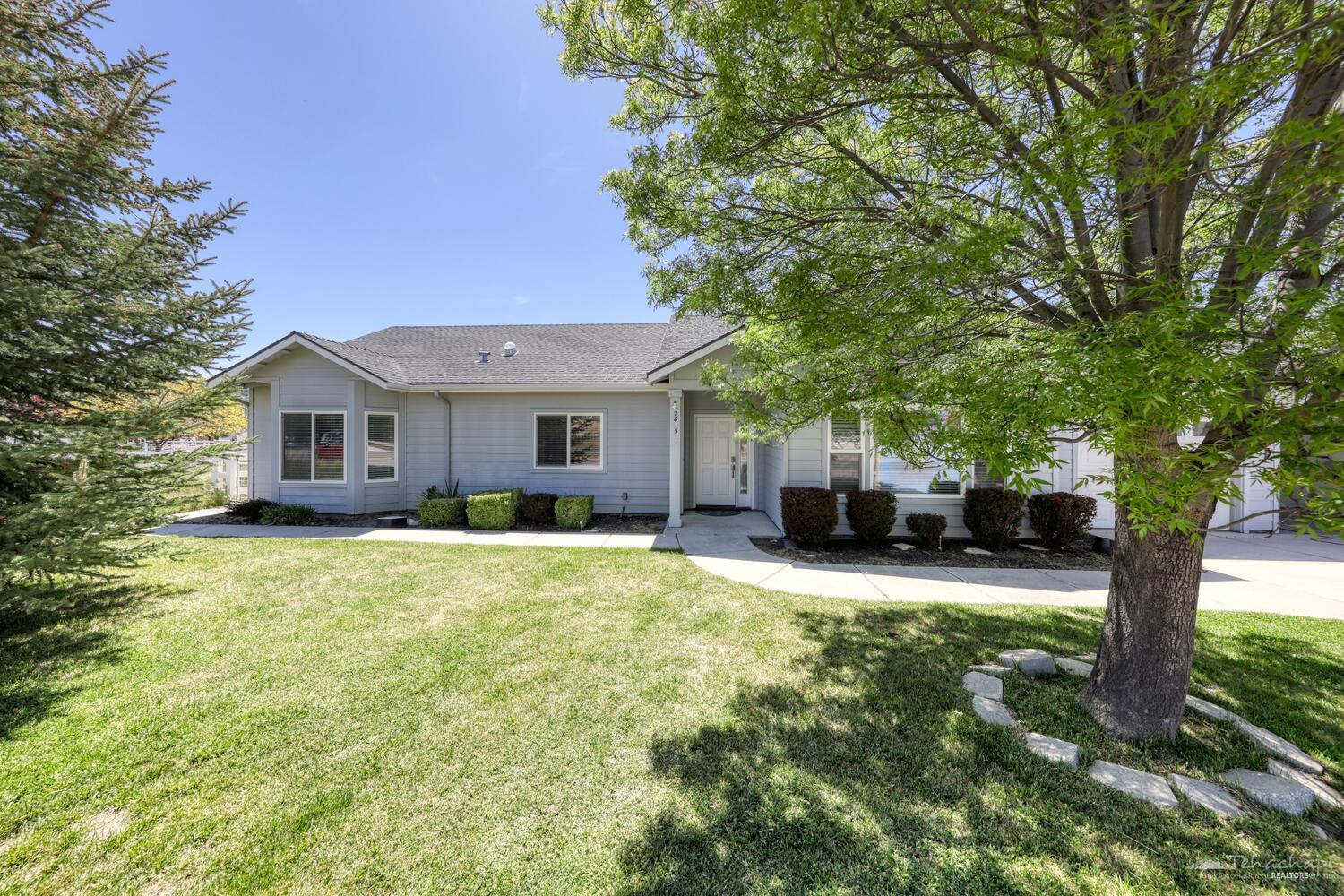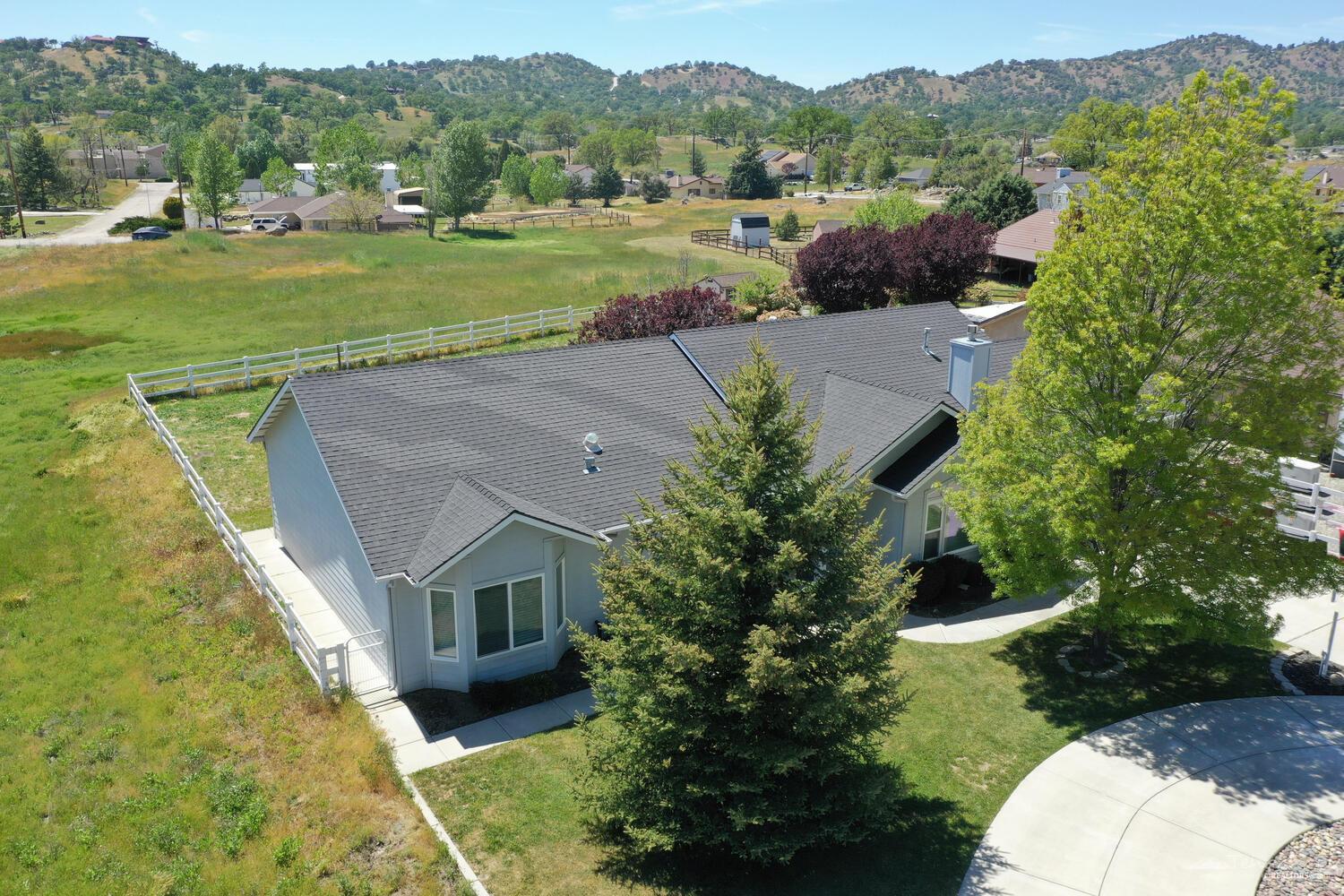


28151 Braeburn Place, Tehachapi, CA 93561
$485,000
3
Beds
2
Baths
1,901
Sq Ft
Single Family
Active
Listed by
Lorri Busse
Watson Realty
Last updated:
June 27, 2025, 02:11 PM
MLS#
9992602
Source:
CA TAAR
About This Home
Home Facts
Single Family
2 Baths
3 Bedrooms
Built in 2006
Price Summary
485,000
$255 per Sq. Ft.
MLS #:
9992602
Last Updated:
June 27, 2025, 02:11 PM
Added:
a month ago
Rooms & Interior
Bedrooms
Total Bedrooms:
3
Bathrooms
Total Bathrooms:
2
Full Bathrooms:
2
Interior
Living Area:
1,901 Sq. Ft.
Structure
Structure
Building Area:
1,901 Sq. Ft.
Year Built:
2006
Lot
Lot Size (Sq. Ft):
12,632
Finances & Disclosures
Price:
$485,000
Price per Sq. Ft:
$255 per Sq. Ft.
Contact an Agent
Yes, I would like more information from Coldwell Banker. Please use and/or share my information with a Coldwell Banker agent to contact me about my real estate needs.
By clicking Contact I agree a Coldwell Banker Agent may contact me by phone or text message including by automated means and prerecorded messages about real estate services, and that I can access real estate services without providing my phone number. I acknowledge that I have read and agree to the Terms of Use and Privacy Notice.
Contact an Agent
Yes, I would like more information from Coldwell Banker. Please use and/or share my information with a Coldwell Banker agent to contact me about my real estate needs.
By clicking Contact I agree a Coldwell Banker Agent may contact me by phone or text message including by automated means and prerecorded messages about real estate services, and that I can access real estate services without providing my phone number. I acknowledge that I have read and agree to the Terms of Use and Privacy Notice.