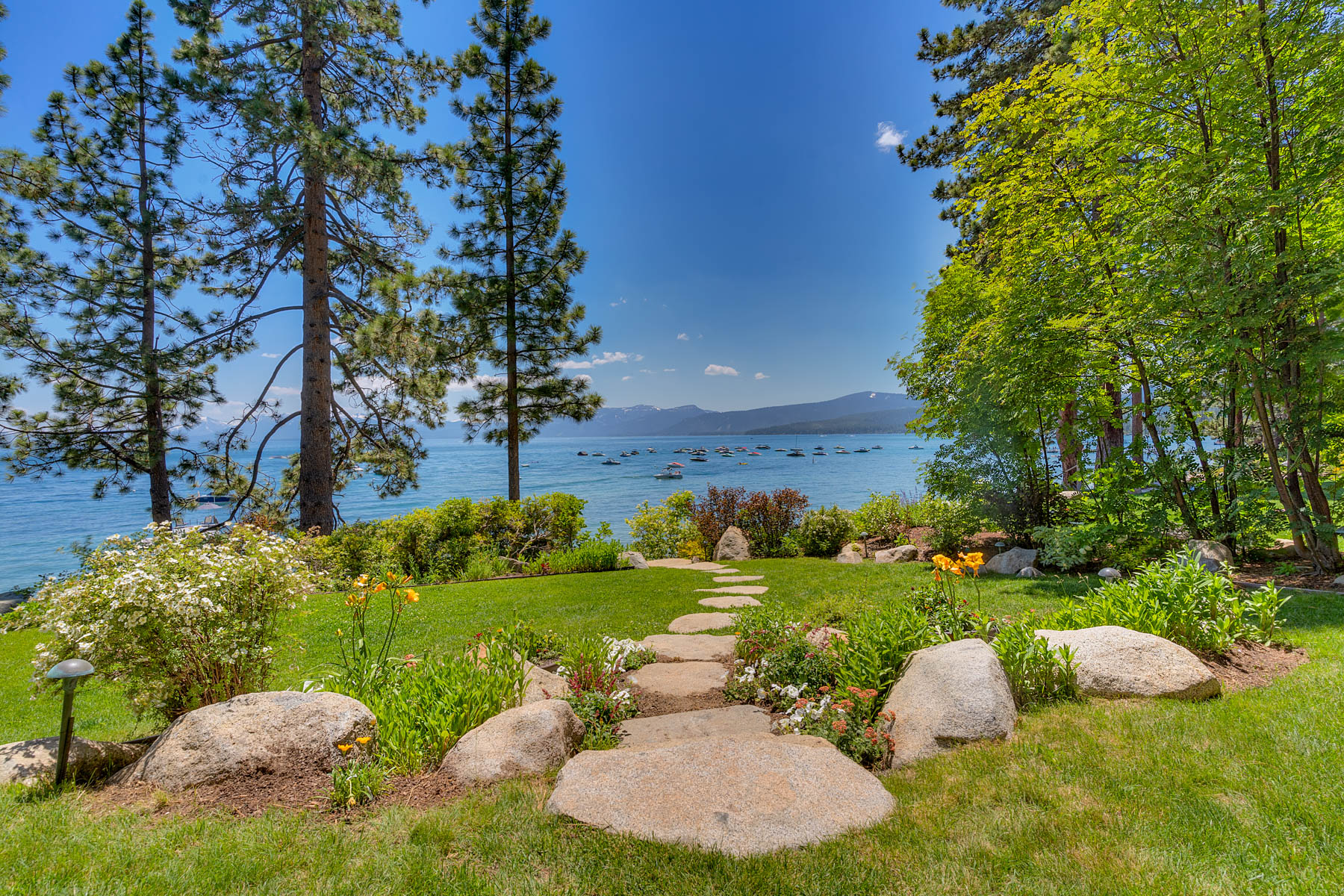Local Realty Service Provided By: Coldwell Banker Realty

3216 Edgewater Drive, Tahoe City, CA 96145
$16,500,000
5
Beds
6
Baths
4,653
Sq Ft
Single Family
Sold
Listed by
Katherina Haug
Craig Miller
Sierra Sotheby'S Int Realty Tc
MLS#
20231221
Source:
CA TSBOR
Sorry, we are unable to map this address
About This Home
Home Facts
Single Family
6 Baths
5 Bedrooms
Built in 2009
Price Summary
14,500,000
$3,116 per Sq. Ft.
MLS #:
20231221
Sold:
August 10, 2023
Rooms & Interior
Bedrooms
Total Bedrooms:
5
Bathrooms
Total Bathrooms:
6
Full Bathrooms:
5
Interior
Living Area:
4,653 Sq. Ft.
Structure
Structure
Architectural Style:
Mountain
Building Area:
4,653 Sq. Ft.
Year Built:
2009
Lot
Lot Size (Sq. Ft):
31,842
Finances & Disclosures
Price:
$14,500,000
Price per Sq. Ft:
$3,116 per Sq. Ft.
Source:CA TSBOR
The information being provided by Tahoe Sierra Board of Realtors is for the consumer's personal, non-commercial use and may not be used for any purpose other than to identify prospective properties consumer may be interested in purchasing. Any information relating to real estate for sale referenced on this web site comes from the Internet Data Exchange (IDX) program of the Tahoe Sierra Board of Realtors. Sierra Sotheby'S Int Realty Tc is not a Multiple Listing Service (MLS), nor does it offer MLS access. This website is a service of Sierra Sotheby'S Int Realty Tc, a broker participant of Tahoe Sierra Board of Realtors. This web site may reference real estate listing(s) held by a brokerage firm other than the broker and/or agent who owns this web site.
The accuracy of all information, regardless of source, including but not limited to open house information, square footages and lot sizes, is deemed reliable but not guaranteed and should be personally verified through personal inspection by and/or with the appropriate professionals. The data contained herein is copyrighted by Tahoe Sierra Board of Realtors and is protected by all applicable copyright laws. Any unauthorized dissemination of this information is in violation of copyright laws and is strictly prohibited.
Properties in listings may have been sold or may no longer be available.
Copyright 2025 Tahoe Sierra Board of Realtors. All rights reserved.