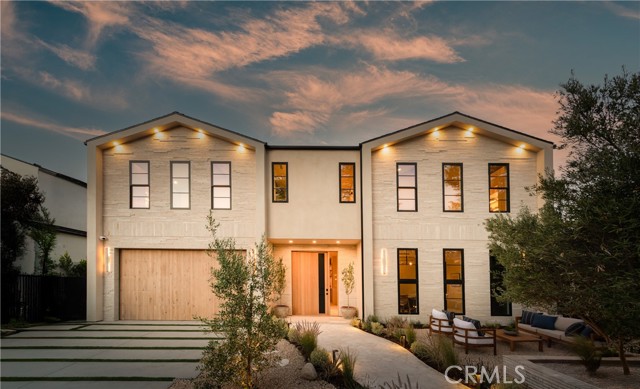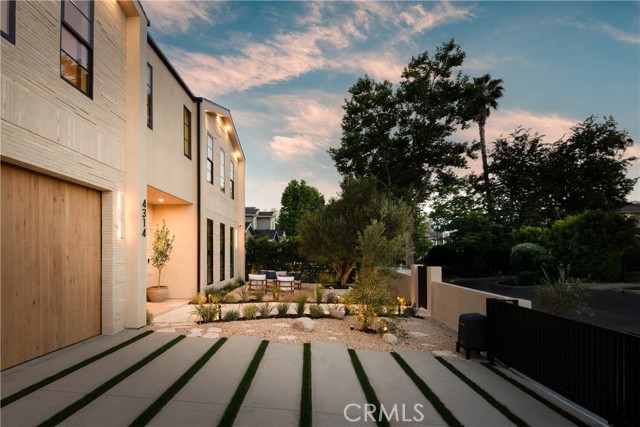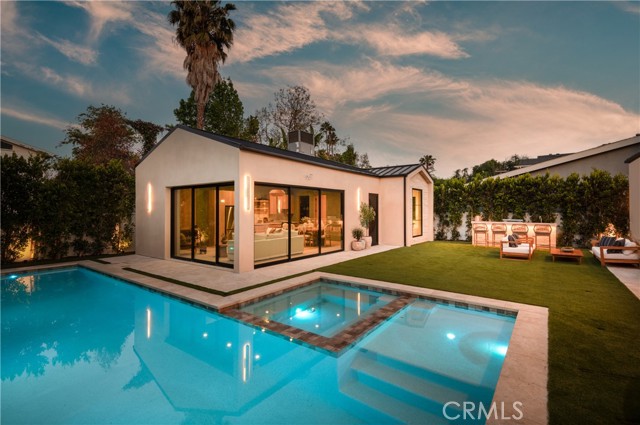4314 Teesdale Avenue, Studio City (Los Angeles), CA 91604
$4,999,000
6
Beds
7
Baths
5,150
Sq Ft
Single Family
Active
Listed by
Dennis Chernov
Kevin Silver
The Agency
dennis@chernovteam.com
Last updated:
July 21, 2025, 03:34 AM
MLS#
CRSR25152992
Source:
CA BRIDGEMLS
About This Home
Home Facts
Single Family
7 Baths
6 Bedrooms
Built in 2025
Price Summary
4,999,000
$970 per Sq. Ft.
MLS #:
CRSR25152992
Last Updated:
July 21, 2025, 03:34 AM
Added:
12 day(s) ago
Rooms & Interior
Bedrooms
Total Bedrooms:
6
Bathrooms
Total Bathrooms:
7
Full Bathrooms:
6
Interior
Living Area:
5,150 Sq. Ft.
Structure
Structure
Architectural Style:
Contemporary, Single Family Residence
Building Area:
5,150 Sq. Ft.
Year Built:
2025
Lot
Lot Size (Sq. Ft):
8,394
Finances & Disclosures
Price:
$4,999,000
Price per Sq. Ft:
$970 per Sq. Ft.
Contact an Agent
Yes, I would like more information from Coldwell Banker. Please use and/or share my information with a Coldwell Banker agent to contact me about my real estate needs.
By clicking Contact I agree a Coldwell Banker Agent may contact me by phone or text message including by automated means and prerecorded messages about real estate services, and that I can access real estate services without providing my phone number. I acknowledge that I have read and agree to the Terms of Use and Privacy Notice.
Contact an Agent
Yes, I would like more information from Coldwell Banker. Please use and/or share my information with a Coldwell Banker agent to contact me about my real estate needs.
By clicking Contact I agree a Coldwell Banker Agent may contact me by phone or text message including by automated means and prerecorded messages about real estate services, and that I can access real estate services without providing my phone number. I acknowledge that I have read and agree to the Terms of Use and Privacy Notice.


