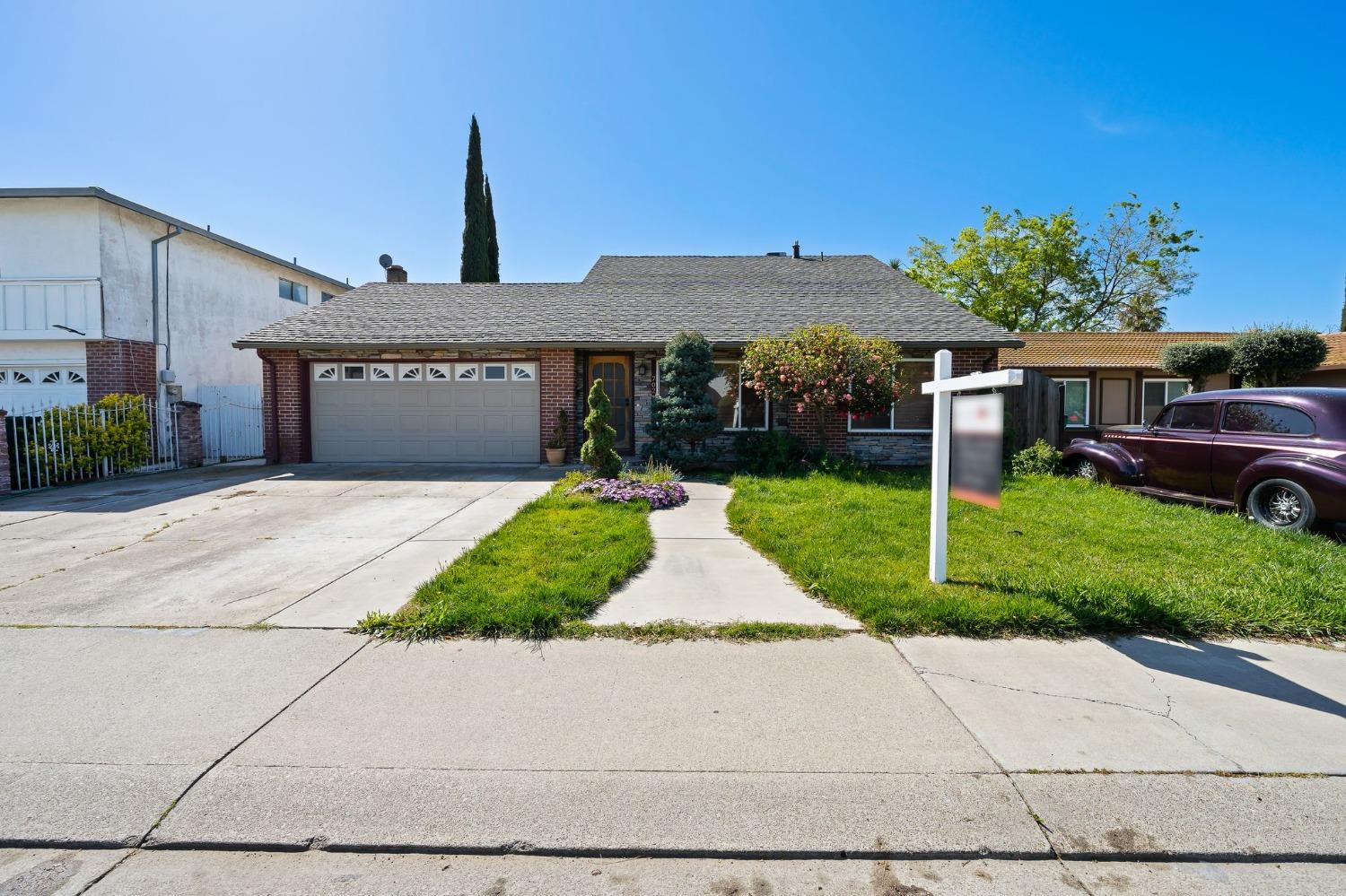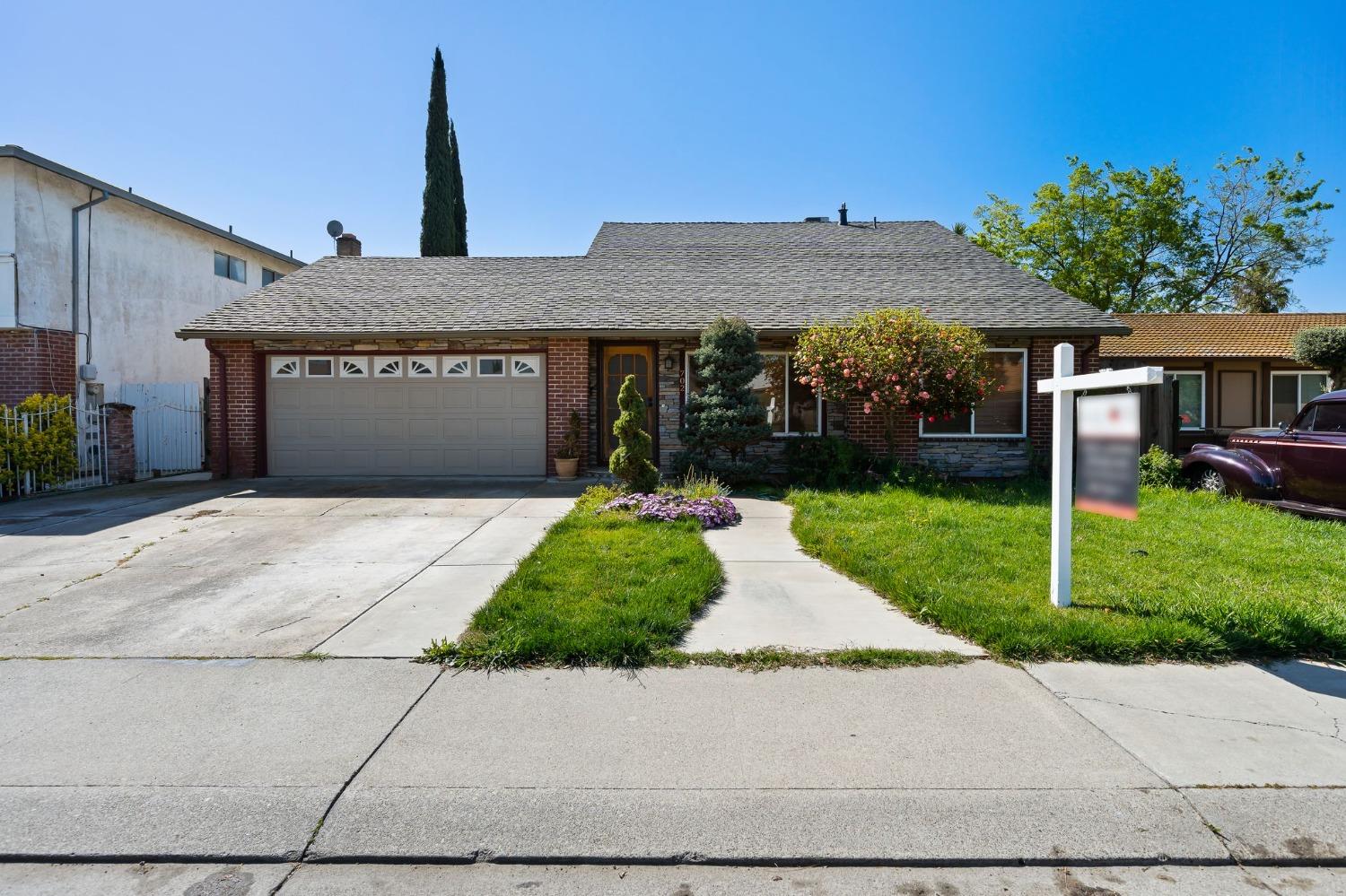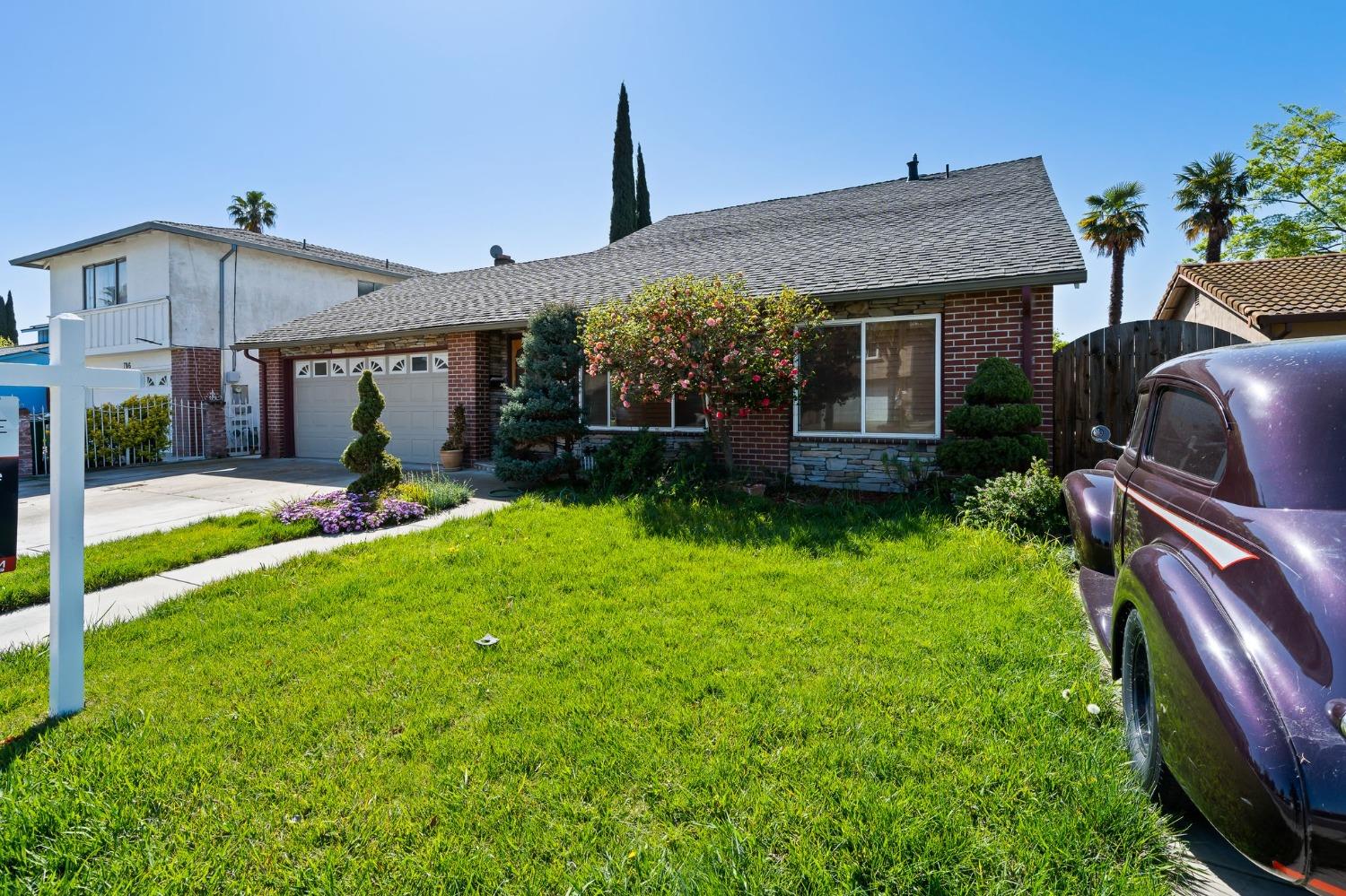


702 Erie Drive, Stockton, CA 95210
$415,000
4
Beds
2
Baths
1,799
Sq Ft
Single Family
Pending
Listed by
Steven Lamothe
Shannon L Savage-Lisenby
Keller Williams Realty
Last updated:
April 11, 2025, 07:09 AM
MLS#
225040828
Source:
MFMLS
About This Home
Home Facts
Single Family
2 Baths
4 Bedrooms
Built in 1974
Price Summary
415,000
$230 per Sq. Ft.
MLS #:
225040828
Last Updated:
April 11, 2025, 07:09 AM
Rooms & Interior
Bedrooms
Total Bedrooms:
4
Bathrooms
Total Bathrooms:
2
Full Bathrooms:
2
Interior
Living Area:
1,799 Sq. Ft.
Structure
Structure
Year Built:
1974
Lot
Lot Size (Sq. Ft):
5,998
Finances & Disclosures
Price:
$415,000
Price per Sq. Ft:
$230 per Sq. Ft.
Contact an Agent
Yes, I would like more information from Coldwell Banker. Please use and/or share my information with a Coldwell Banker agent to contact me about my real estate needs.
By clicking Contact I agree a Coldwell Banker Agent may contact me by phone or text message including by automated means and prerecorded messages about real estate services, and that I can access real estate services without providing my phone number. I acknowledge that I have read and agree to the Terms of Use and Privacy Notice.
Contact an Agent
Yes, I would like more information from Coldwell Banker. Please use and/or share my information with a Coldwell Banker agent to contact me about my real estate needs.
By clicking Contact I agree a Coldwell Banker Agent may contact me by phone or text message including by automated means and prerecorded messages about real estate services, and that I can access real estate services without providing my phone number. I acknowledge that I have read and agree to the Terms of Use and Privacy Notice.