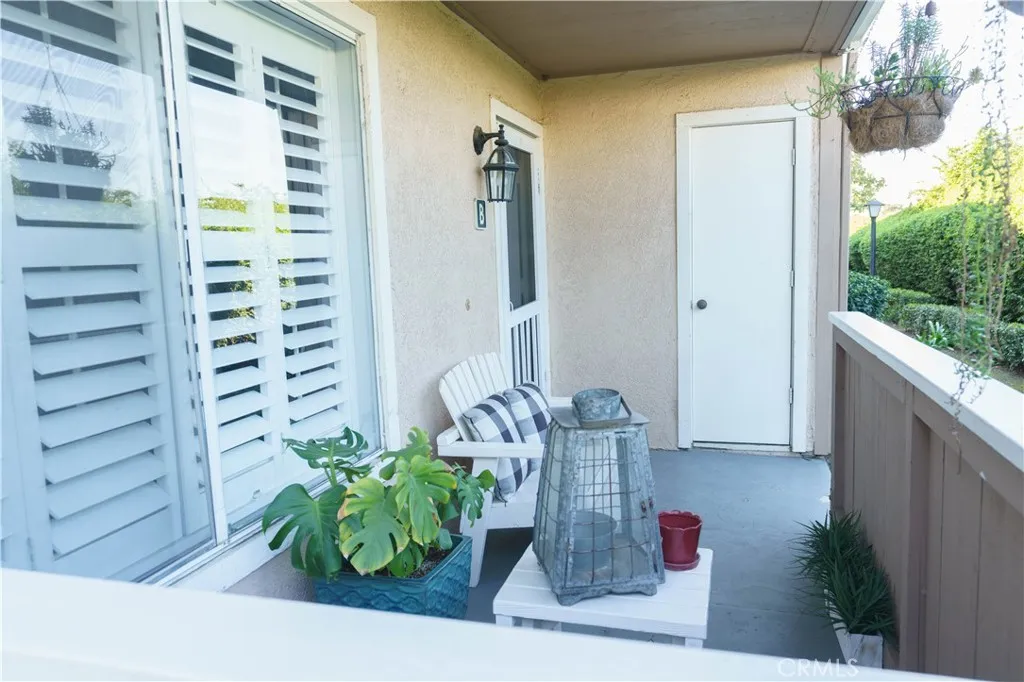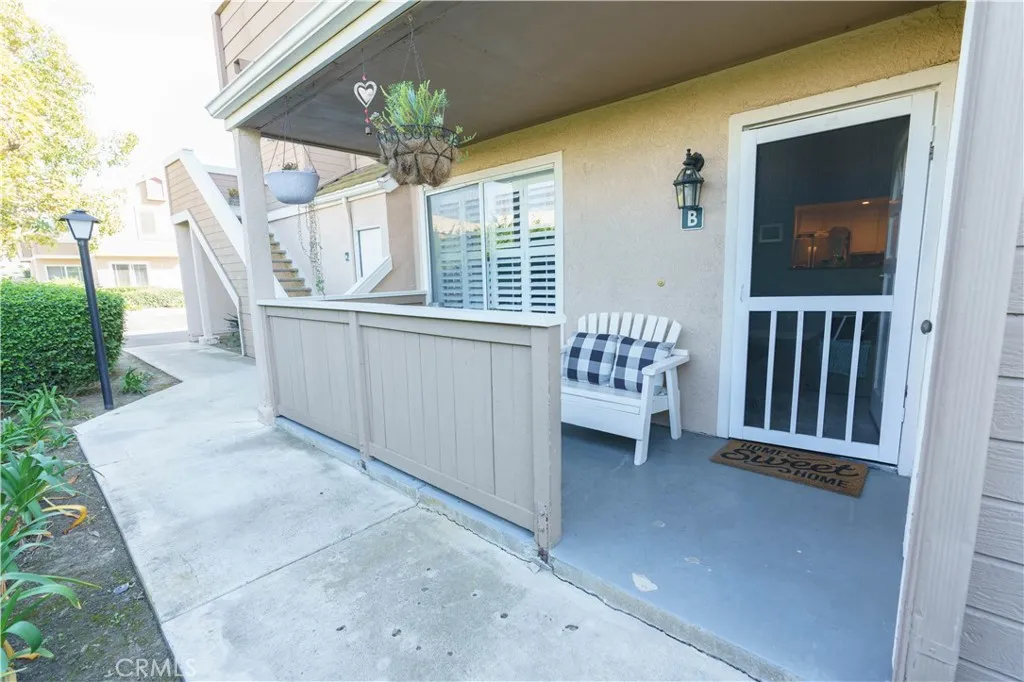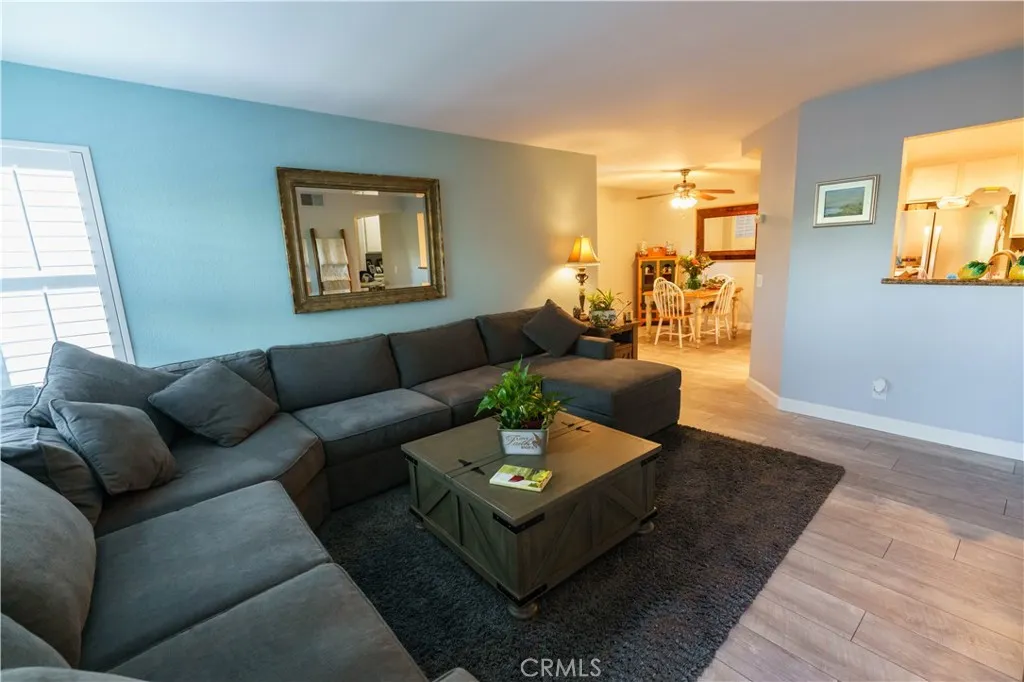


10340 E Briar Oaks #B, Stanton, CA 90680
$599,999
3
Beds
2
Baths
1,251
Sq Ft
Single Family
Active
Listed by
Nate El
Seven Gables Real Estate
Non Listed Office
Last updated:
November 7, 2025, 07:26 PM
MLS#
PW25240318
Source:
San Diego MLS via CRMLS
About This Home
Home Facts
Single Family
2 Baths
3 Bedrooms
Built in 1986
Price Summary
599,999
$479 per Sq. Ft.
MLS #:
PW25240318
Last Updated:
November 7, 2025, 07:26 PM
Added:
16 day(s) ago
Rooms & Interior
Bedrooms
Total Bedrooms:
3
Bathrooms
Total Bathrooms:
2
Full Bathrooms:
2
Interior
Living Area:
1,251 Sq. Ft.
Structure
Structure
Architectural Style:
Contemporary
Building Area:
1,251 Sq. Ft.
Year Built:
1986
Finances & Disclosures
Price:
$599,999
Price per Sq. Ft:
$479 per Sq. Ft.
Contact an Agent
Yes, I would like more information from Coldwell Banker. Please use and/or share my information with a Coldwell Banker agent to contact me about my real estate needs.
By clicking Contact I agree a Coldwell Banker Agent may contact me by phone or text message including by automated means and prerecorded messages about real estate services, and that I can access real estate services without providing my phone number. I acknowledge that I have read and agree to the Terms of Use and Privacy Notice.
Contact an Agent
Yes, I would like more information from Coldwell Banker. Please use and/or share my information with a Coldwell Banker agent to contact me about my real estate needs.
By clicking Contact I agree a Coldwell Banker Agent may contact me by phone or text message including by automated means and prerecorded messages about real estate services, and that I can access real estate services without providing my phone number. I acknowledge that I have read and agree to the Terms of Use and Privacy Notice.