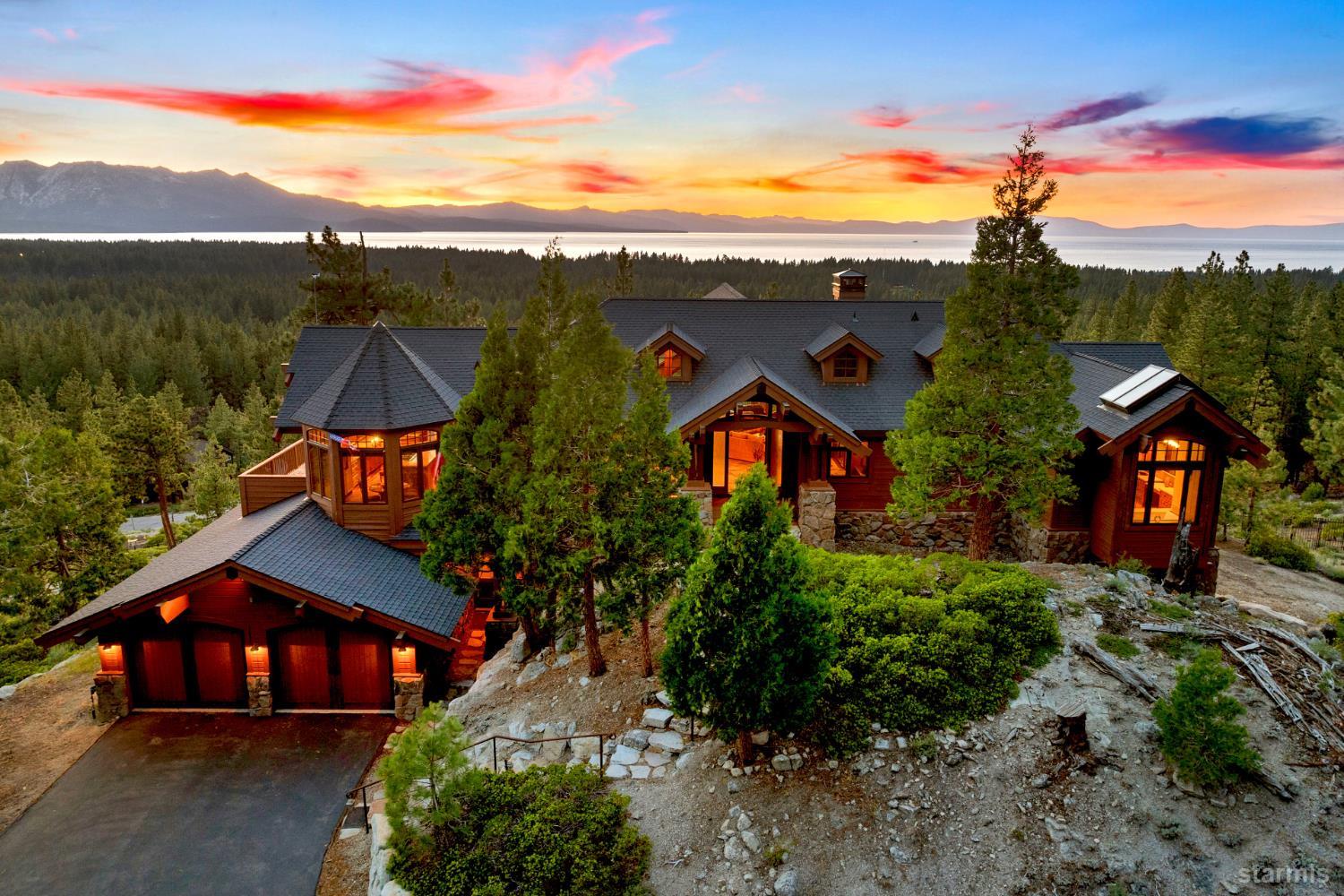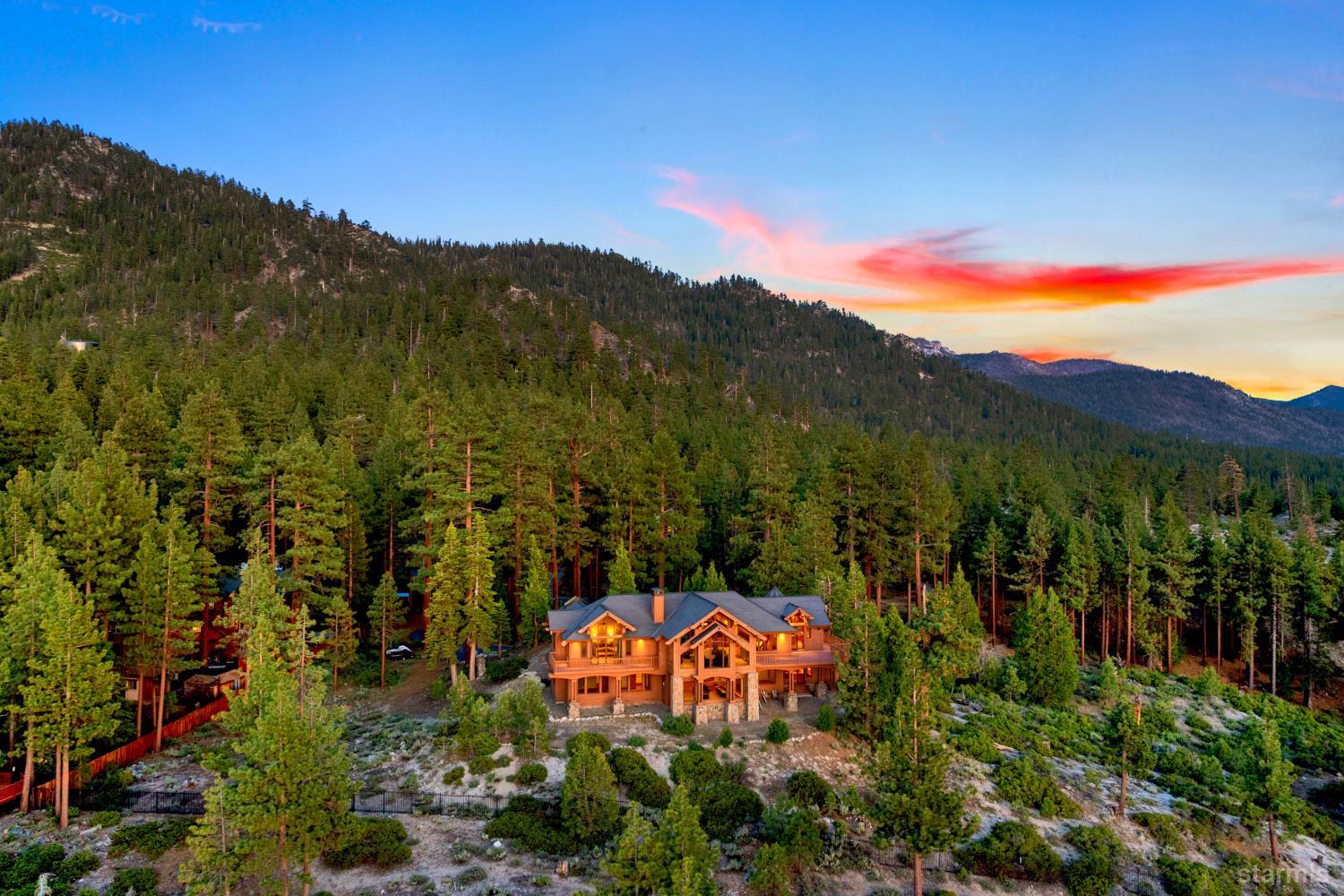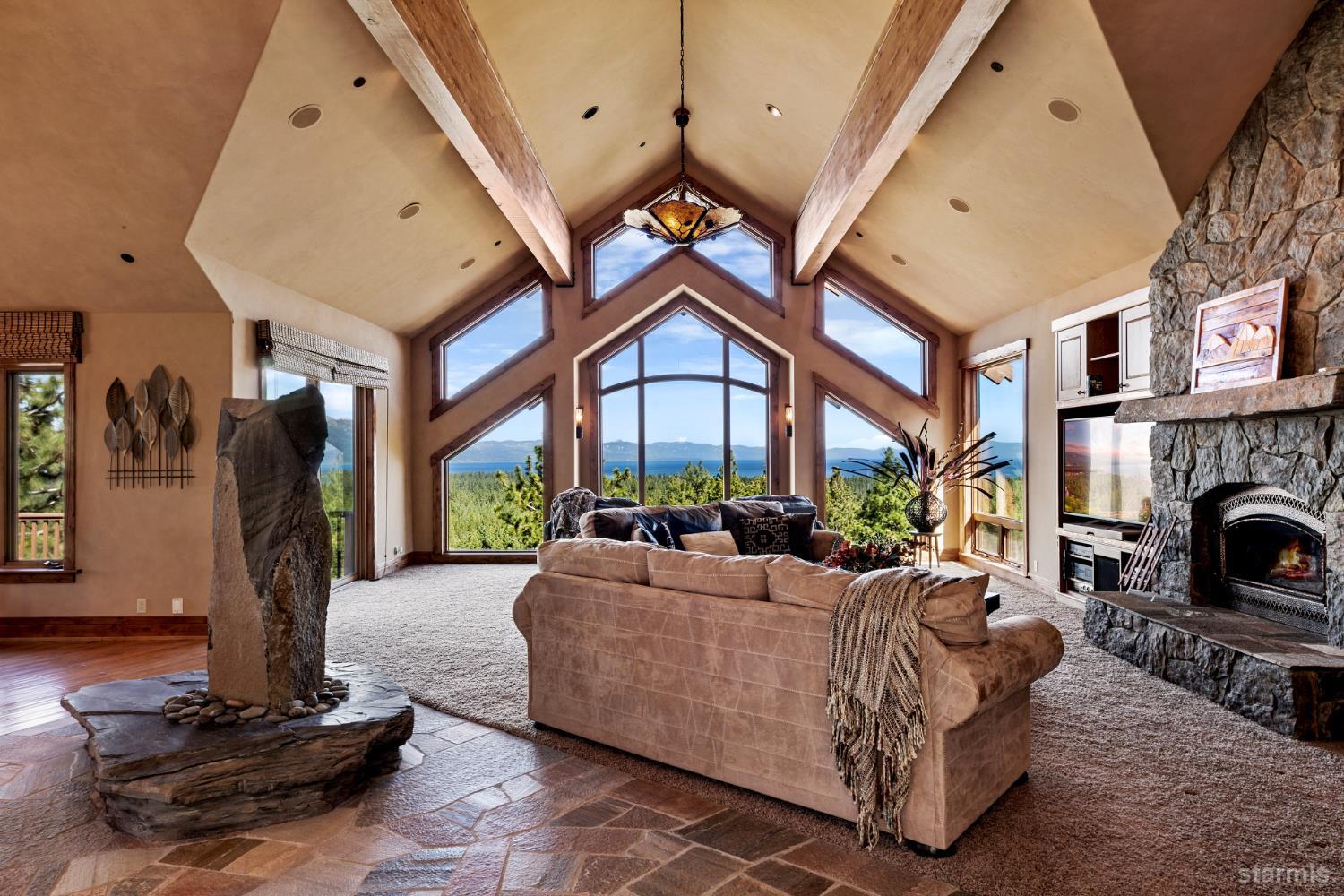3567 Saddle Road, South Lake Tahoe, CA 96150
$5,988,000
5
Beds
5
Baths
5,374
Sq Ft
Single Family
Active
Listed by
Mark A Salmon
Compass
Last updated:
August 9, 2025, 03:11 AM
MLS#
141904
Source:
CA STAR
About This Home
Home Facts
Single Family
5 Baths
5 Bedrooms
Built in 2006
Price Summary
5,988,000
$1,114 per Sq. Ft.
MLS #:
141904
Last Updated:
August 9, 2025, 03:11 AM
Added:
a month ago
Rooms & Interior
Bedrooms
Total Bedrooms:
5
Bathrooms
Total Bathrooms:
5
Full Bathrooms:
3
Interior
Living Area:
5,374 Sq. Ft.
Structure
Structure
Building Area:
5,374 Sq. Ft.
Year Built:
2006
Lot
Lot Size (Sq. Ft):
217,800
Finances & Disclosures
Price:
$5,988,000
Price per Sq. Ft:
$1,114 per Sq. Ft.
Contact an Agent
Yes, I would like more information from Coldwell Banker. Please use and/or share my information with a Coldwell Banker agent to contact me about my real estate needs.
By clicking Contact I agree a Coldwell Banker Agent may contact me by phone or text message including by automated means and prerecorded messages about real estate services, and that I can access real estate services without providing my phone number. I acknowledge that I have read and agree to the Terms of Use and Privacy Notice.
Contact an Agent
Yes, I would like more information from Coldwell Banker. Please use and/or share my information with a Coldwell Banker agent to contact me about my real estate needs.
By clicking Contact I agree a Coldwell Banker Agent may contact me by phone or text message including by automated means and prerecorded messages about real estate services, and that I can access real estate services without providing my phone number. I acknowledge that I have read and agree to the Terms of Use and Privacy Notice.


