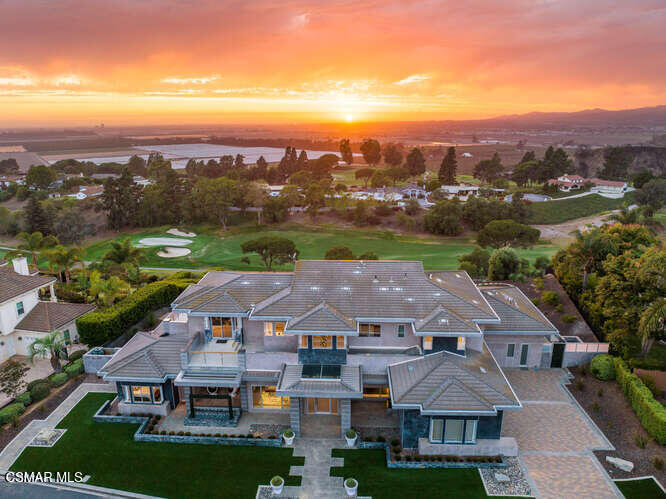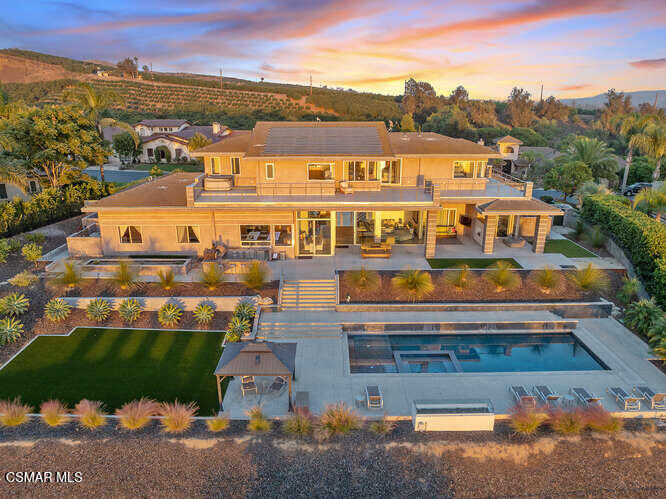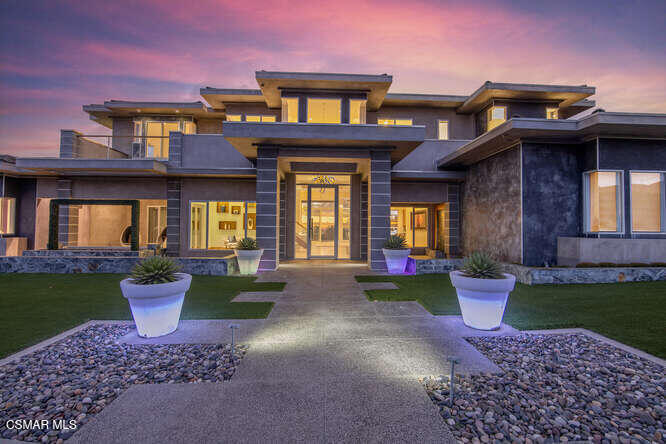


4941 Northridge, Somis, CA 93066
$4,100,000
—
Bed
8
Baths
6,787
Sq Ft
Single Family
Active
Listed by
Kerstin A Litvak
Equity Union Real Estate
805-892-8119
Last updated:
January 15, 2026, 03:45 PM
MLS#
225005396
Source:
CA VCMLS
About This Home
Home Facts
Single Family
8 Baths
Built in 2012
Price Summary
4,100,000
$604 per Sq. Ft.
MLS #:
225005396
Last Updated:
January 15, 2026, 03:45 PM
Added:
2 month(s) ago
Rooms & Interior
Bathrooms
Total Bathrooms:
8
Interior
Living Area:
6,787 Sq. Ft.
Structure
Structure
Architectural Style:
Contemporary
Building Area:
6,787 Sq. Ft.
Year Built:
2012
Lot
Lot Size (Sq. Ft):
57,063
Finances & Disclosures
Price:
$4,100,000
Price per Sq. Ft:
$604 per Sq. Ft.
Contact an Agent
Yes, I would like more information. Please use and/or share my information with a Coldwell Banker ® affiliated agent to contact me about my real estate needs. By clicking Contact, I request to be contacted by phone or text message and consent to being contacted by automated means. I understand that my consent to receive calls or texts is not a condition of purchasing any property, goods, or services. Alternatively, I understand that I can access real estate services by email or I can contact the agent myself.
If a Coldwell Banker affiliated agent is not available in the area where I need assistance, I agree to be contacted by a real estate agent affiliated with another brand owned or licensed by Anywhere Real Estate (BHGRE®, CENTURY 21®, Corcoran®, ERA®, or Sotheby's International Realty®). I acknowledge that I have read and agree to the terms of use and privacy notice.
Contact an Agent
Yes, I would like more information. Please use and/or share my information with a Coldwell Banker ® affiliated agent to contact me about my real estate needs. By clicking Contact, I request to be contacted by phone or text message and consent to being contacted by automated means. I understand that my consent to receive calls or texts is not a condition of purchasing any property, goods, or services. Alternatively, I understand that I can access real estate services by email or I can contact the agent myself.
If a Coldwell Banker affiliated agent is not available in the area where I need assistance, I agree to be contacted by a real estate agent affiliated with another brand owned or licensed by Anywhere Real Estate (BHGRE®, CENTURY 21®, Corcoran®, ERA®, or Sotheby's International Realty®). I acknowledge that I have read and agree to the terms of use and privacy notice.