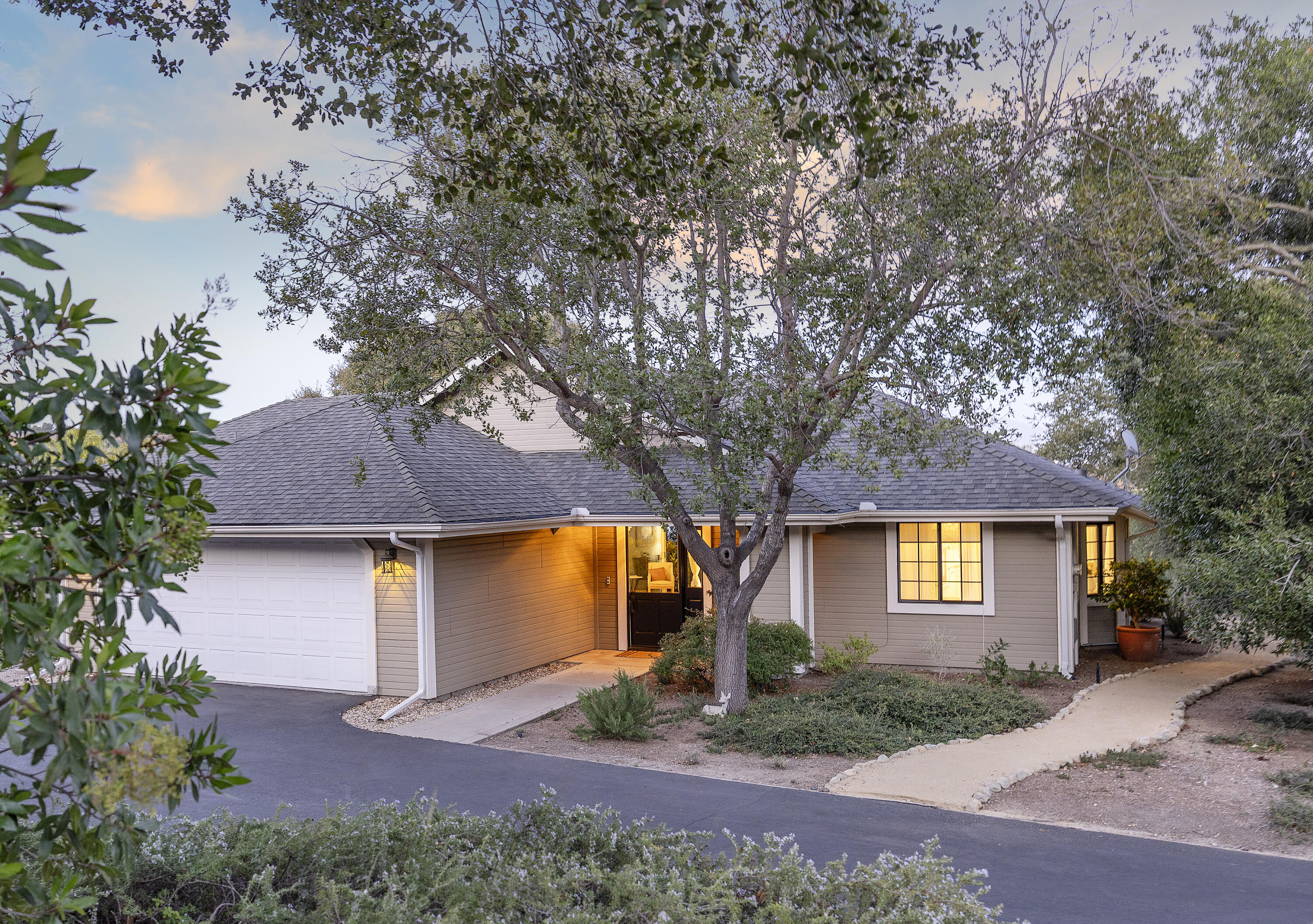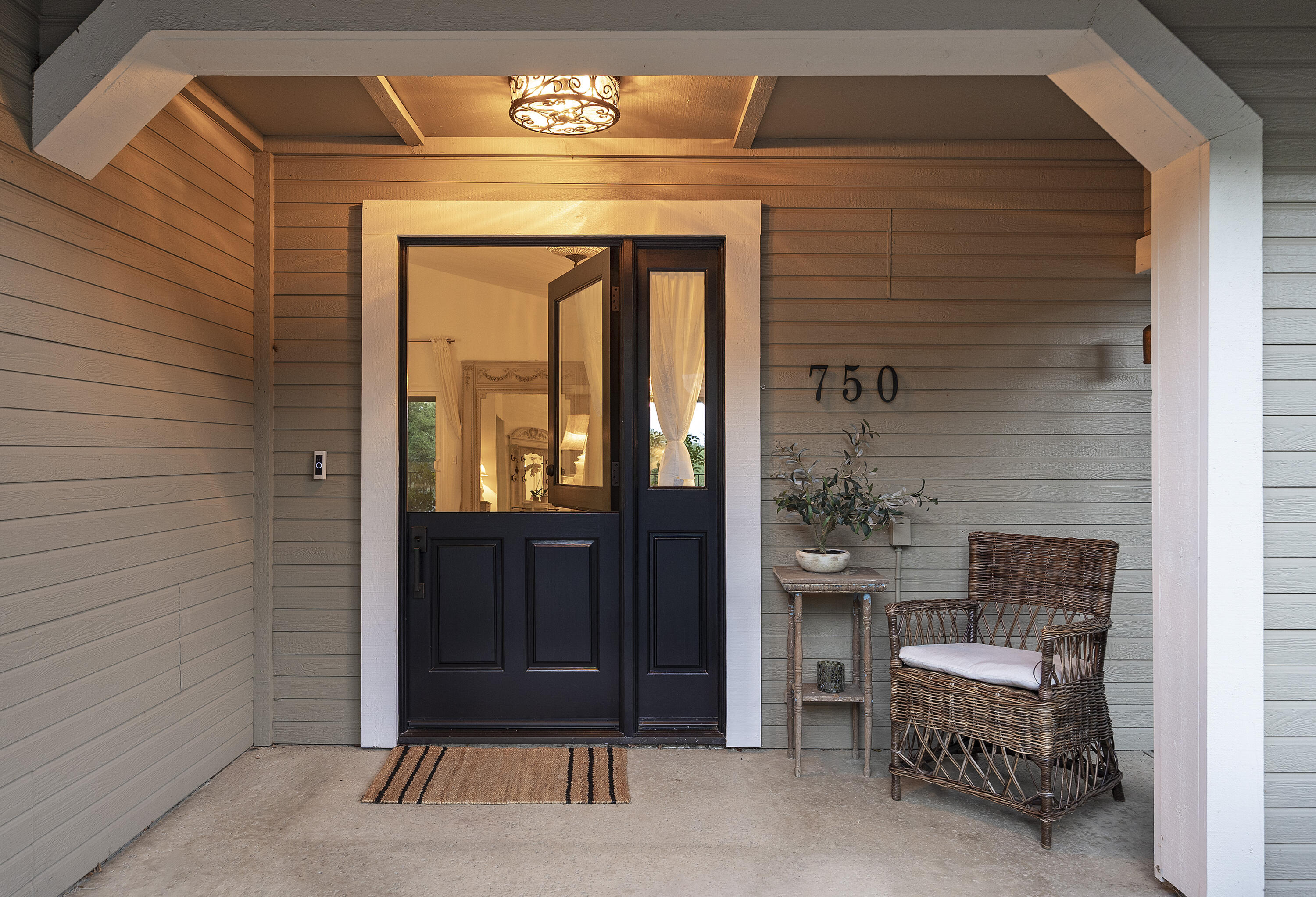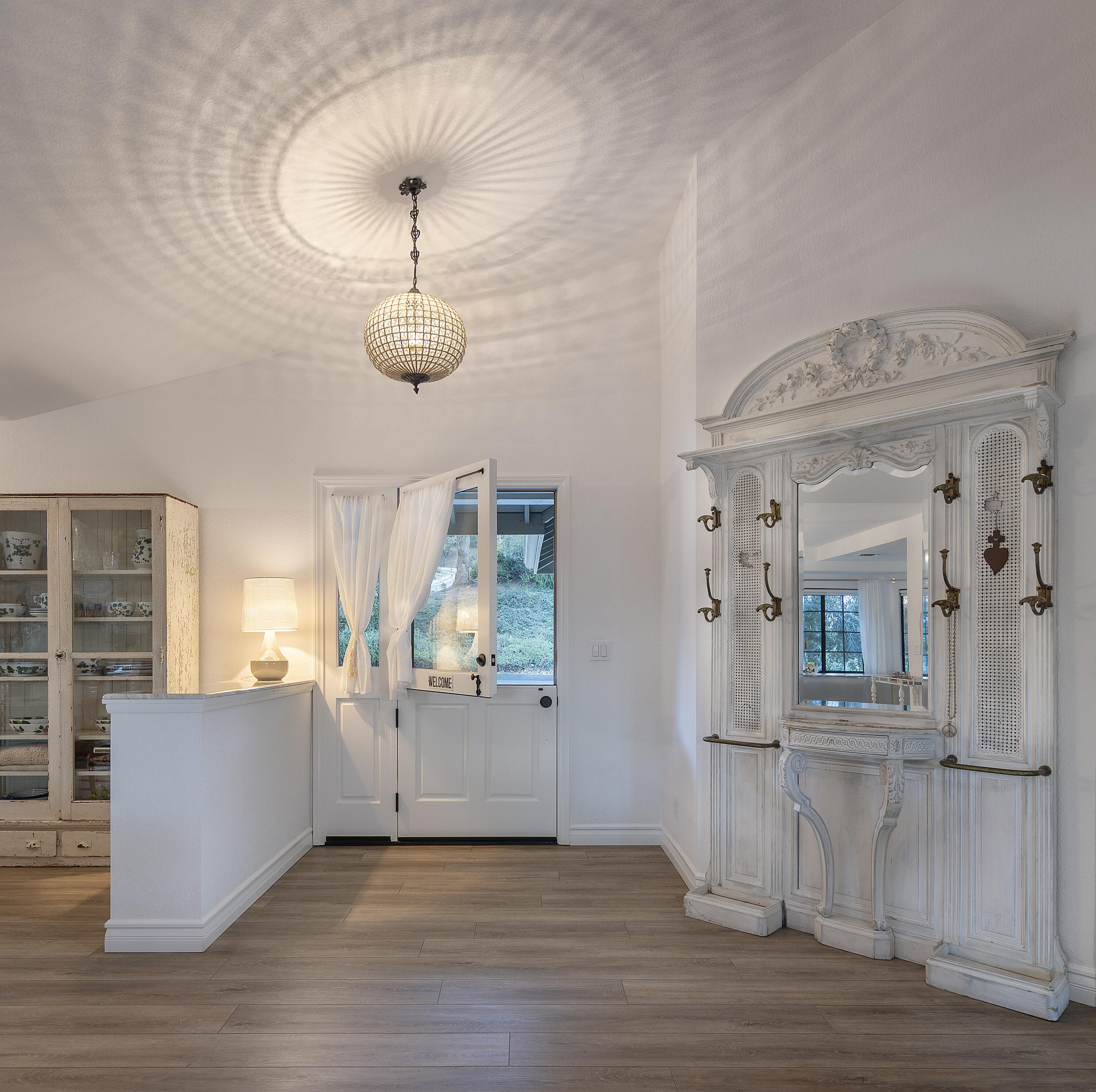


750 Hillside Drive, Solvang, CA 93463
$1,025,000
2
Beds
2
Baths
1,744
Sq Ft
Single Family
Active
Listed by
Brian Campbell
Non Member Agent
Sotheby'S International Realty
Non Member Office
Last updated:
October 15, 2025, 03:51 AM
MLS#
25-3777
Source:
SBAOR
About This Home
Home Facts
Single Family
2 Baths
2 Bedrooms
Built in 1988
Price Summary
1,025,000
$587 per Sq. Ft.
MLS #:
25-3777
Last Updated:
October 15, 2025, 03:51 AM
Added:
5 day(s) ago
Rooms & Interior
Bedrooms
Total Bedrooms:
2
Bathrooms
Total Bathrooms:
2
Full Bathrooms:
2
Structure
Structure
Architectural Style:
Cal Cottage
Building Area:
1,744 Sq. Ft.
Year Built:
1988
Lot
Lot Size (Sq. Ft):
1,742
Finances & Disclosures
Price:
$1,025,000
Price per Sq. Ft:
$587 per Sq. Ft.
Contact an Agent
Yes, I would like more information from Coldwell Banker. Please use and/or share my information with a Coldwell Banker agent to contact me about my real estate needs.
By clicking Contact I agree a Coldwell Banker Agent may contact me by phone or text message including by automated means and prerecorded messages about real estate services, and that I can access real estate services without providing my phone number. I acknowledge that I have read and agree to the Terms of Use and Privacy Notice.
Contact an Agent
Yes, I would like more information from Coldwell Banker. Please use and/or share my information with a Coldwell Banker agent to contact me about my real estate needs.
By clicking Contact I agree a Coldwell Banker Agent may contact me by phone or text message including by automated means and prerecorded messages about real estate services, and that I can access real estate services without providing my phone number. I acknowledge that I have read and agree to the Terms of Use and Privacy Notice.