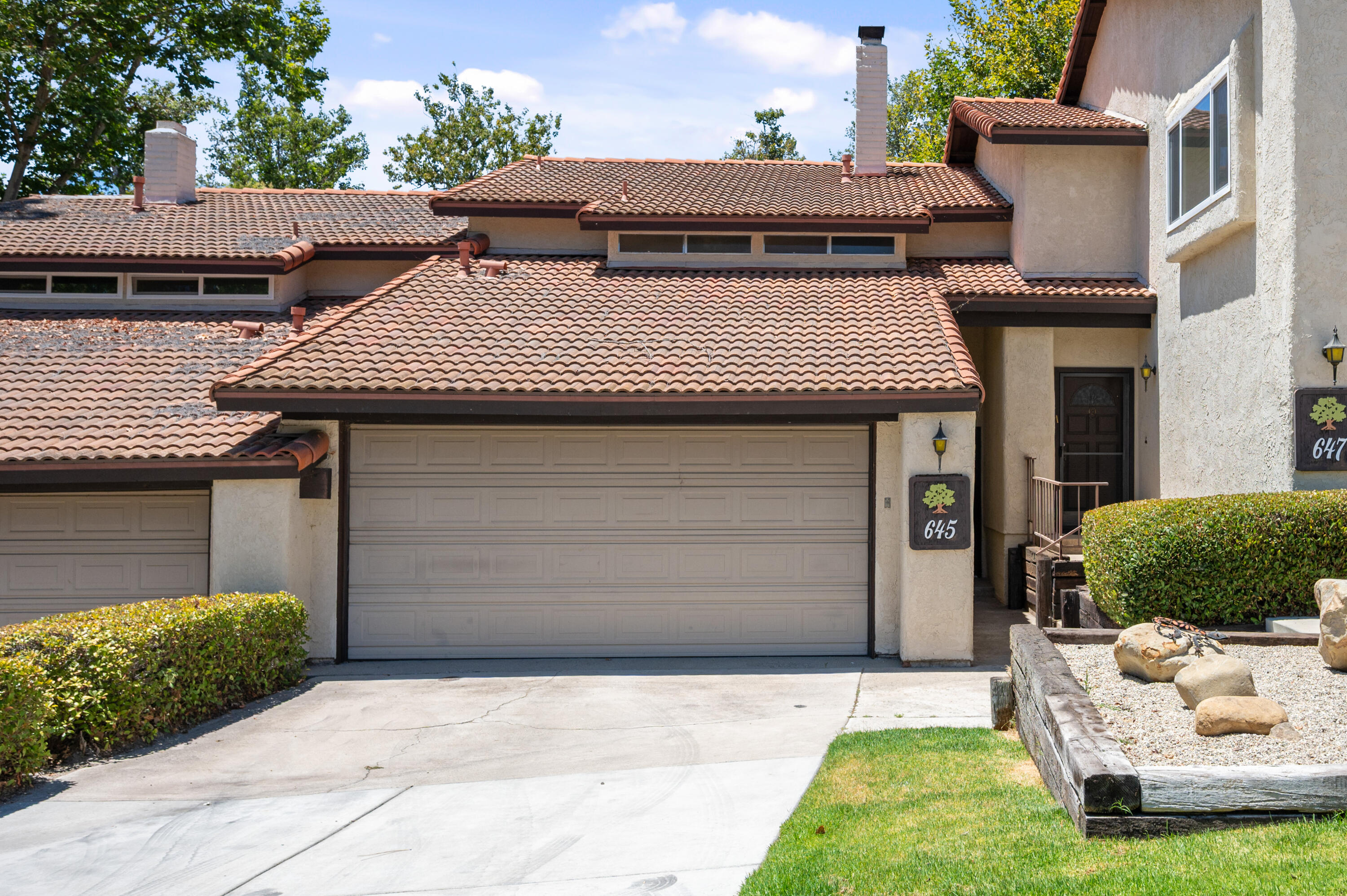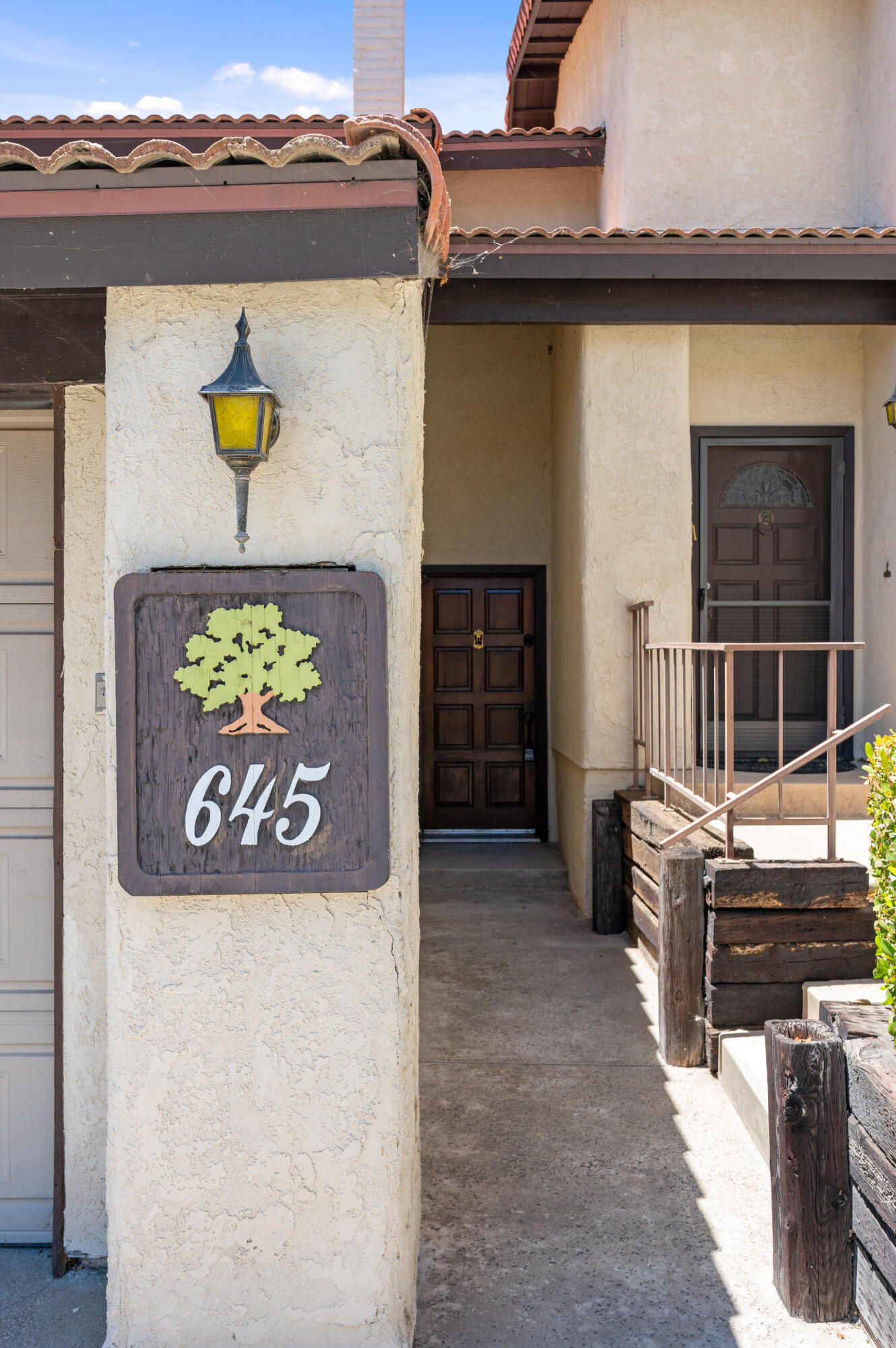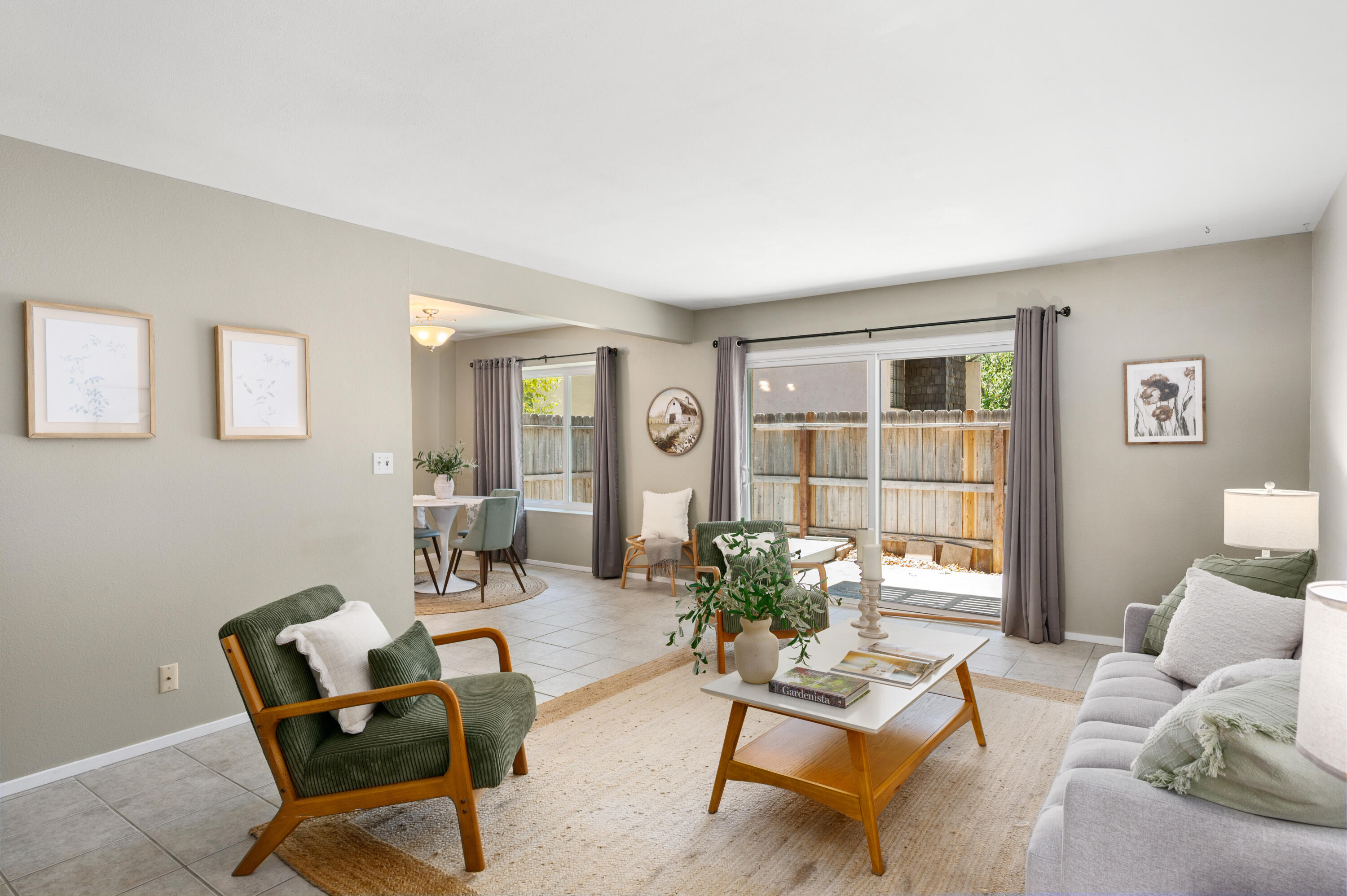


Listed by
Candice E Signa
Berkshire Hathaway HomeServices California Properties
Last updated:
August 29, 2025, 07:54 PM
MLS#
25-2744
Source:
SBAOR
About This Home
Home Facts
Condo
2 Baths
2 Bedrooms
Built in 1978
Price Summary
655,000
$419 per Sq. Ft.
MLS #:
25-2744
Last Updated:
August 29, 2025, 07:54 PM
Added:
1 month(s) ago
Rooms & Interior
Bedrooms
Total Bedrooms:
2
Bathrooms
Total Bathrooms:
2
Full Bathrooms:
1
Structure
Structure
Architectural Style:
Townhouse
Building Area:
1,560 Sq. Ft.
Year Built:
1978
Lot
Lot Size (Sq. Ft):
1,742
Finances & Disclosures
Price:
$655,000
Price per Sq. Ft:
$419 per Sq. Ft.
Contact an Agent
Yes, I would like more information from Coldwell Banker. Please use and/or share my information with a Coldwell Banker agent to contact me about my real estate needs.
By clicking Contact I agree a Coldwell Banker Agent may contact me by phone or text message including by automated means and prerecorded messages about real estate services, and that I can access real estate services without providing my phone number. I acknowledge that I have read and agree to the Terms of Use and Privacy Notice.
Contact an Agent
Yes, I would like more information from Coldwell Banker. Please use and/or share my information with a Coldwell Banker agent to contact me about my real estate needs.
By clicking Contact I agree a Coldwell Banker Agent may contact me by phone or text message including by automated means and prerecorded messages about real estate services, and that I can access real estate services without providing my phone number. I acknowledge that I have read and agree to the Terms of Use and Privacy Notice.