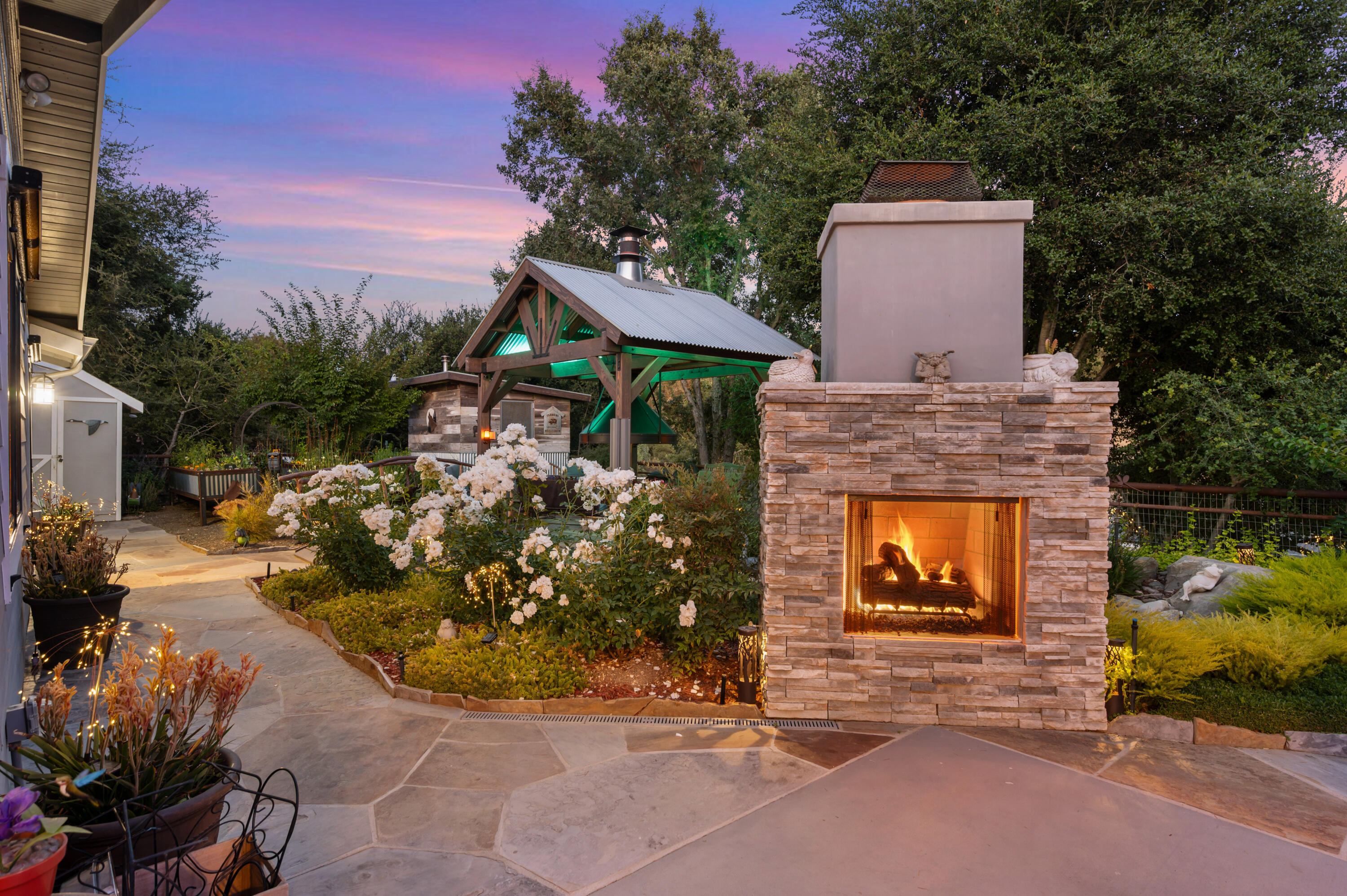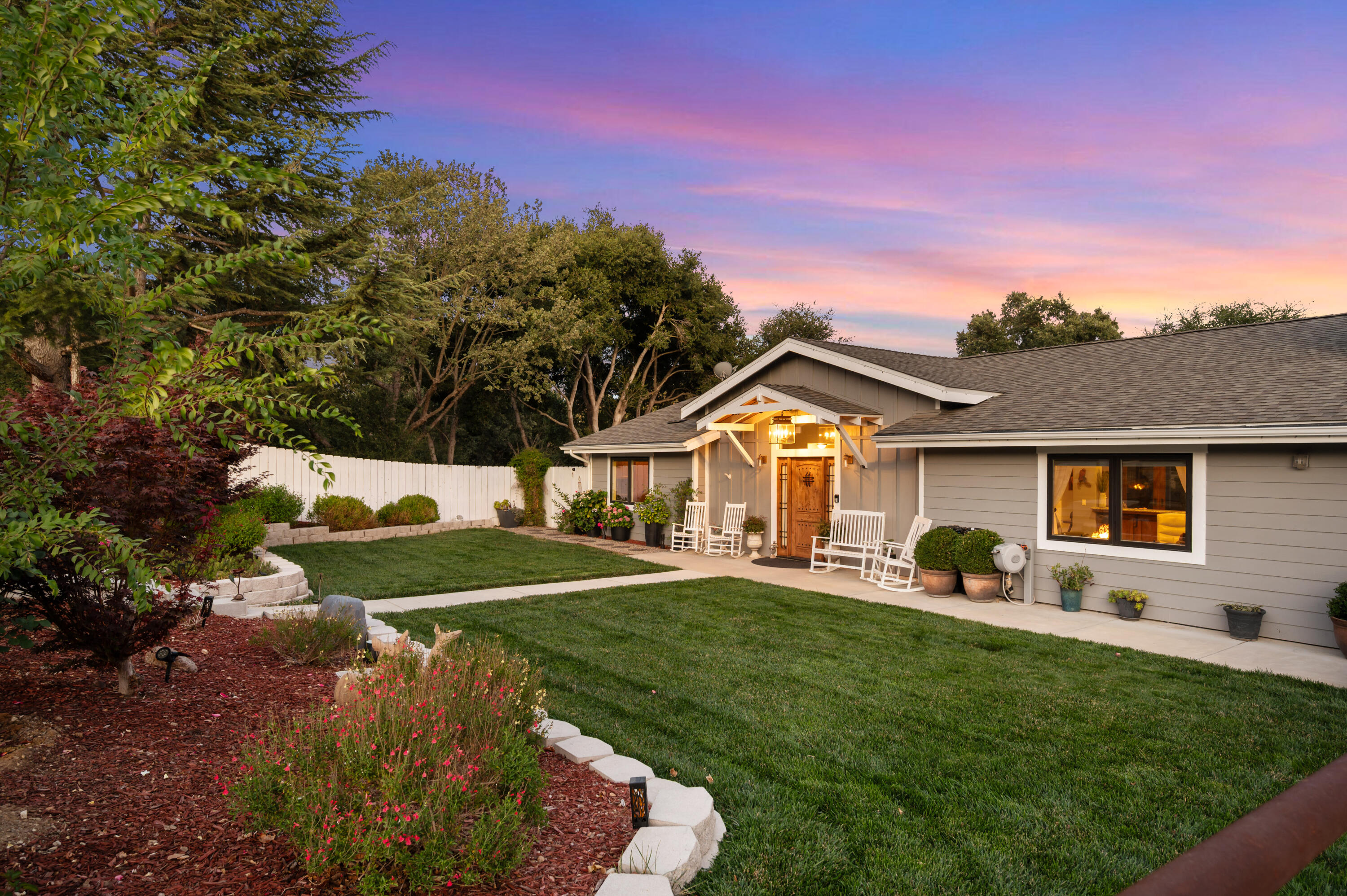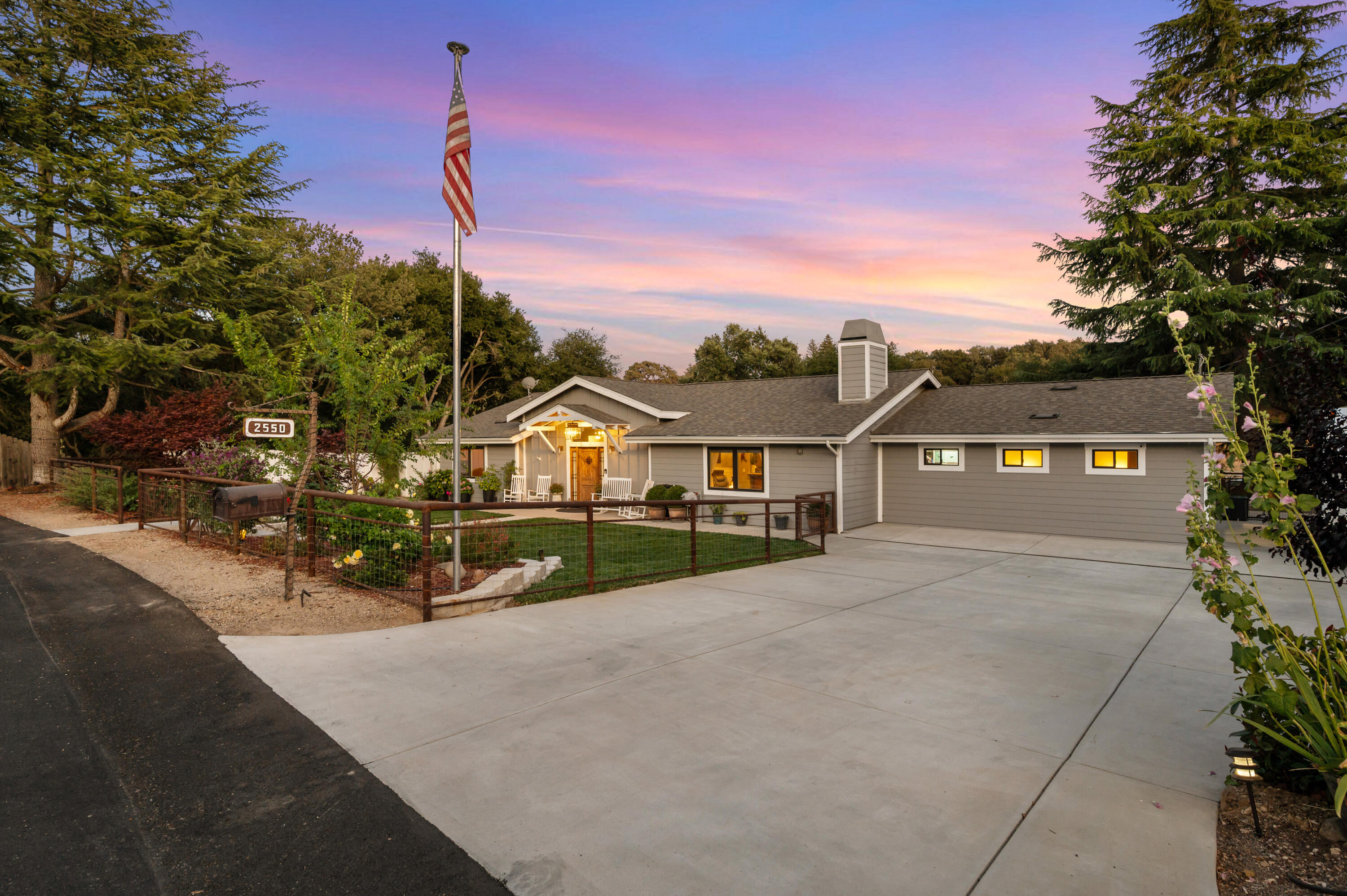Nestled in the heart of Santa Ynez Valley, this updated ranch-style home offers breathtaking mountain and pasture views, luxurious finishes, and thoughtful design throughout. This home
offers both luxury and comfort in one of the valley's most picturesque settings.
A spacious great room welcomes you with vaulted ceilings, exposed beams, and a striking fireplace, creating a warm yet dramatic focal point. The open-concept layout flows effortlessly
into a gourmet kitchen, complete with rich alder cabinetry, granite countertops, stainless steel appliances, and dual pantries that are perfect for entertaining or everyday living. Designed with flexibility and comfort in mind, this thoughtfully planned split-wing layout offers ideal accommodations for extended family or guests. ... The private guest wing features a spacious bedroom, full bath, oversized walk-in closet, dedicated family room, and separate laundry creating a self-contained retreat with privacy and convenience.
On the opposite side of the home, the primary suite offers a true escape with its spa-inspired ensuite, walk-in closet, and direct access to the serene rear yard that is perfect for quiet mornings or evening relaxation. Two additional bedrooms complete the home, each filled with natural light, large windows, built-in storage, and easy access to a shared full bathroom. Designed to balance togetherness and independence that is ideal for modern multigenerational living or hosting with ease.
Key energy efficient features include smart thermostats, dual-zoned HVAC systems, tankless water heaters, LED lighting throughout, dual-glazed casement windows, solar powered exterior blinds, and high-efficiency water softener and filtration system. The addition of a new 1500 gallon septic provides peace of mind and long-term reliability. Designed for sustainability
without sacrificing comfort, this home offers long-term savings and everyday convenience.
Extend your living to the outdoor oasis where you will step into a vibrant, fully landscaped retreat where every detail invites you to relax and enjoy. Stroll flagstone walkways through lush
garden areas, unwind on the covered patio, or entertain with ease at the outdoor kitchen, complete with built-in BBQ and stone gas fireplace. Cross the charming garden bridge to a spacious pergola with a wood-burning fire pit perfect for evening cocktails under the stars or fire up the dedicated smokehouse when you're ready to cook low and slow. The vibrant outdoor space is more than just a yard; it's a living, breathing ecosystem tailored for beauty, sustainability, and abundance. Tend to your own food supply with raised vegetable planters that make gardening effortless and rewarding. A wide variety of fruit trees, including pear, cherry, peach, apricot, plum, citrus, and avocado, offering harvests just steps from your door. All supported by an automated watering system that ensures optimal moisture with minimal effort. From peaceful garden moments to panoramic views (including the local
fireworks!), this outdoor space is more than a yard; it's a lifestyle.
The property also includes dedicated RV parking with electric hookups, providing convenient and secure space for your recreational vehicles or guest accommodations. Equestrian-Ready & Hobbyist-Approved. A Property That Has It All! Equestrians will love the fully equipped lower lot, complete with a well-ventilated stable featuring ceiling fans, rubber flooring, water/feed stations, corral, wash station, and a dressage arena. Enjoy private gated
access and ample space for trailer parking and maneuvering.
For hobbyists or professionals, the oversized detached drive-thru workshop is a dream featuring a 10' roll-up door, 50-amp outlet, wood stove, WiFi-enabled 10' ceiling fan, and plumbed compressed air system throughout. Whether you're working on big projects or just need serious storage, this space delivers. Connected to the shop, the ultimate man cave offers a stylish spot to relax, entertain, or host game day in comfort, style, and attitude all in one unforgettable space.
Located just minutes from Solvang's Danish village, world-class wineries, and top-tier golf courses, and the Ballard school district, this property offers the perfect balance of peaceful country living and easy access to city amenities. It's the ultimate retreat for those seeking privacy, luxury, and outdoor adventure.


