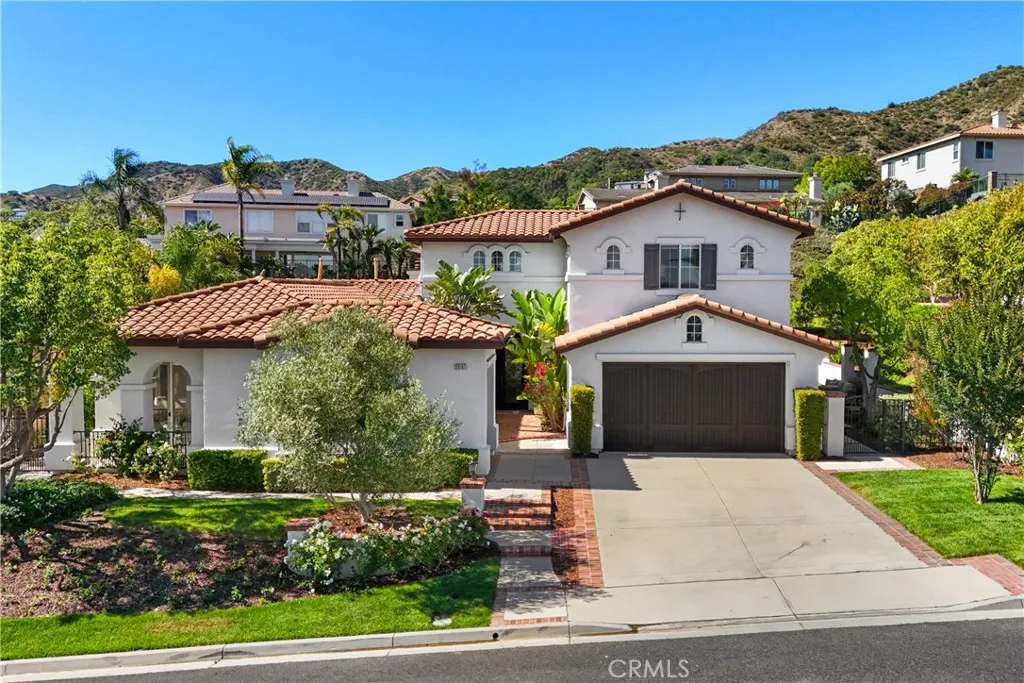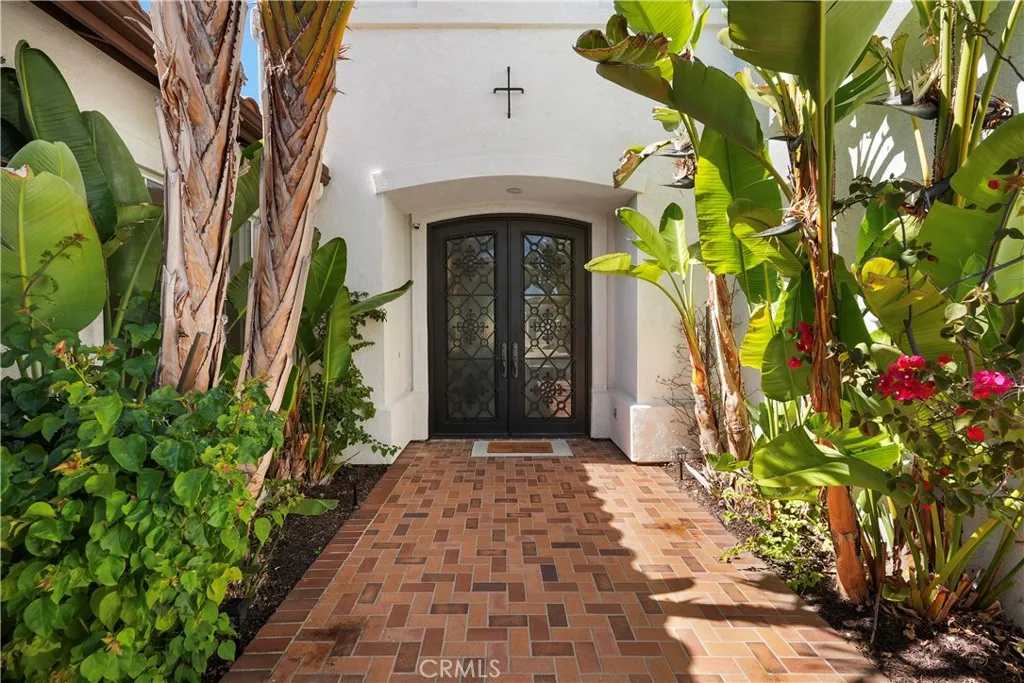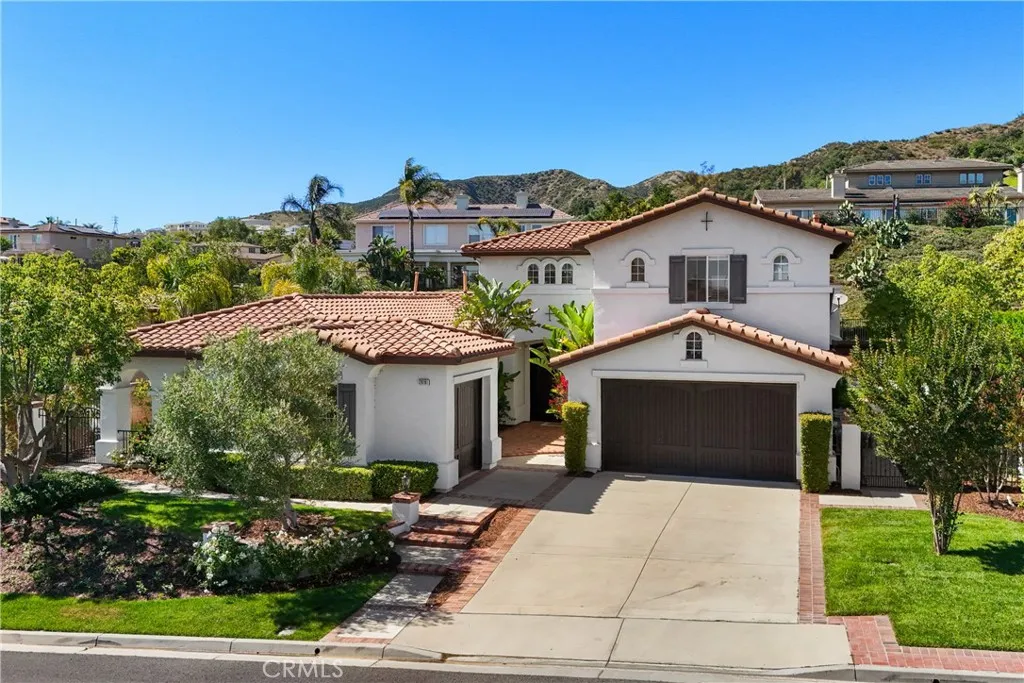


29181 Latigo Canyon Rd, Silverado, CA 92676
$2,150,000
5
Beds
4
Baths
3,366
Sq Ft
Single Family
Pending
Listed by
Lisa Gipe
Lauren Mitchell
Compass
Last updated:
August 5, 2025, 06:22 PM
MLS#
OC25146682
Source:
SANDICOR
About This Home
Home Facts
Single Family
4 Baths
5 Bedrooms
Built in 1999
Price Summary
2,150,000
$638 per Sq. Ft.
MLS #:
OC25146682
Last Updated:
August 5, 2025, 06:22 PM
Added:
1 month(s) ago
Rooms & Interior
Bedrooms
Total Bedrooms:
5
Bathrooms
Total Bathrooms:
4
Full Bathrooms:
3
Interior
Living Area:
3,366 Sq. Ft.
Structure
Structure
Building Area:
3,366 Sq. Ft.
Year Built:
1999
Finances & Disclosures
Price:
$2,150,000
Price per Sq. Ft:
$638 per Sq. Ft.
Contact an Agent
Yes, I would like more information from Coldwell Banker. Please use and/or share my information with a Coldwell Banker agent to contact me about my real estate needs.
By clicking Contact I agree a Coldwell Banker Agent may contact me by phone or text message including by automated means and prerecorded messages about real estate services, and that I can access real estate services without providing my phone number. I acknowledge that I have read and agree to the Terms of Use and Privacy Notice.
Contact an Agent
Yes, I would like more information from Coldwell Banker. Please use and/or share my information with a Coldwell Banker agent to contact me about my real estate needs.
By clicking Contact I agree a Coldwell Banker Agent may contact me by phone or text message including by automated means and prerecorded messages about real estate services, and that I can access real estate services without providing my phone number. I acknowledge that I have read and agree to the Terms of Use and Privacy Notice.