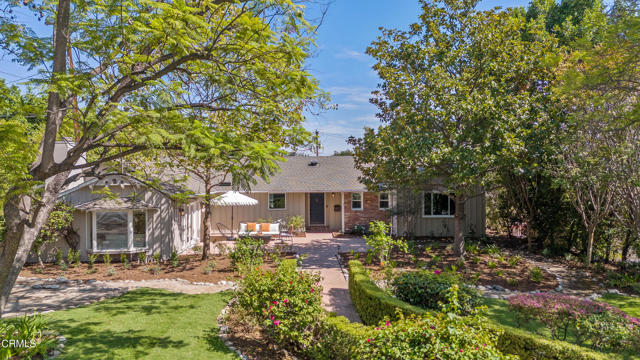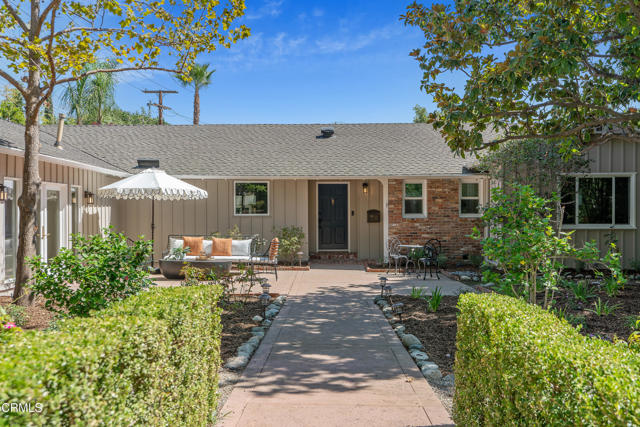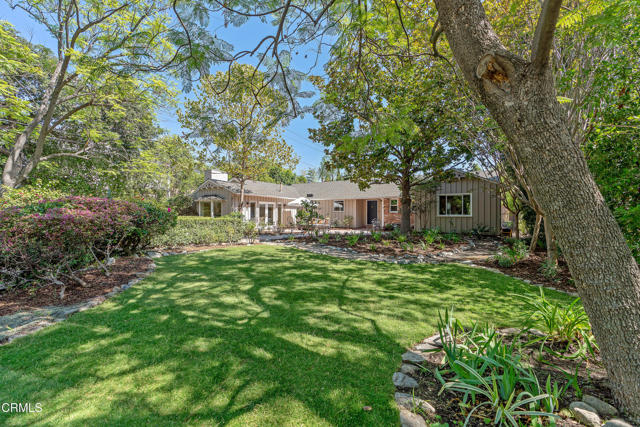


180 S Mountain Trail Avenue, Sierra Madre, CA 91024
$2,385,000
4
Beds
4
Baths
2,696
Sq Ft
Single Family
Active
Listed by
Bill Doll
Thomas Flanagan
Backbeat Homes
bill@arroyo.la
Last updated:
October 3, 2025, 09:47 PM
MLS#
CRP1-24257
Source:
CA BRIDGEMLS
About This Home
Home Facts
Single Family
4 Baths
4 Bedrooms
Built in 1951
Price Summary
2,385,000
$884 per Sq. Ft.
MLS #:
CRP1-24257
Last Updated:
October 3, 2025, 09:47 PM
Added:
8 day(s) ago
Rooms & Interior
Bedrooms
Total Bedrooms:
4
Bathrooms
Total Bathrooms:
4
Full Bathrooms:
2
Interior
Living Area:
2,696 Sq. Ft.
Structure
Structure
Architectural Style:
Single Family Residence
Building Area:
2,696 Sq. Ft.
Year Built:
1951
Lot
Lot Size (Sq. Ft):
17,136
Finances & Disclosures
Price:
$2,385,000
Price per Sq. Ft:
$884 per Sq. Ft.
Contact an Agent
Yes, I would like more information from Coldwell Banker. Please use and/or share my information with a Coldwell Banker agent to contact me about my real estate needs.
By clicking Contact I agree a Coldwell Banker Agent may contact me by phone or text message including by automated means and prerecorded messages about real estate services, and that I can access real estate services without providing my phone number. I acknowledge that I have read and agree to the Terms of Use and Privacy Notice.
Contact an Agent
Yes, I would like more information from Coldwell Banker. Please use and/or share my information with a Coldwell Banker agent to contact me about my real estate needs.
By clicking Contact I agree a Coldwell Banker Agent may contact me by phone or text message including by automated means and prerecorded messages about real estate services, and that I can access real estate services without providing my phone number. I acknowledge that I have read and agree to the Terms of Use and Privacy Notice.