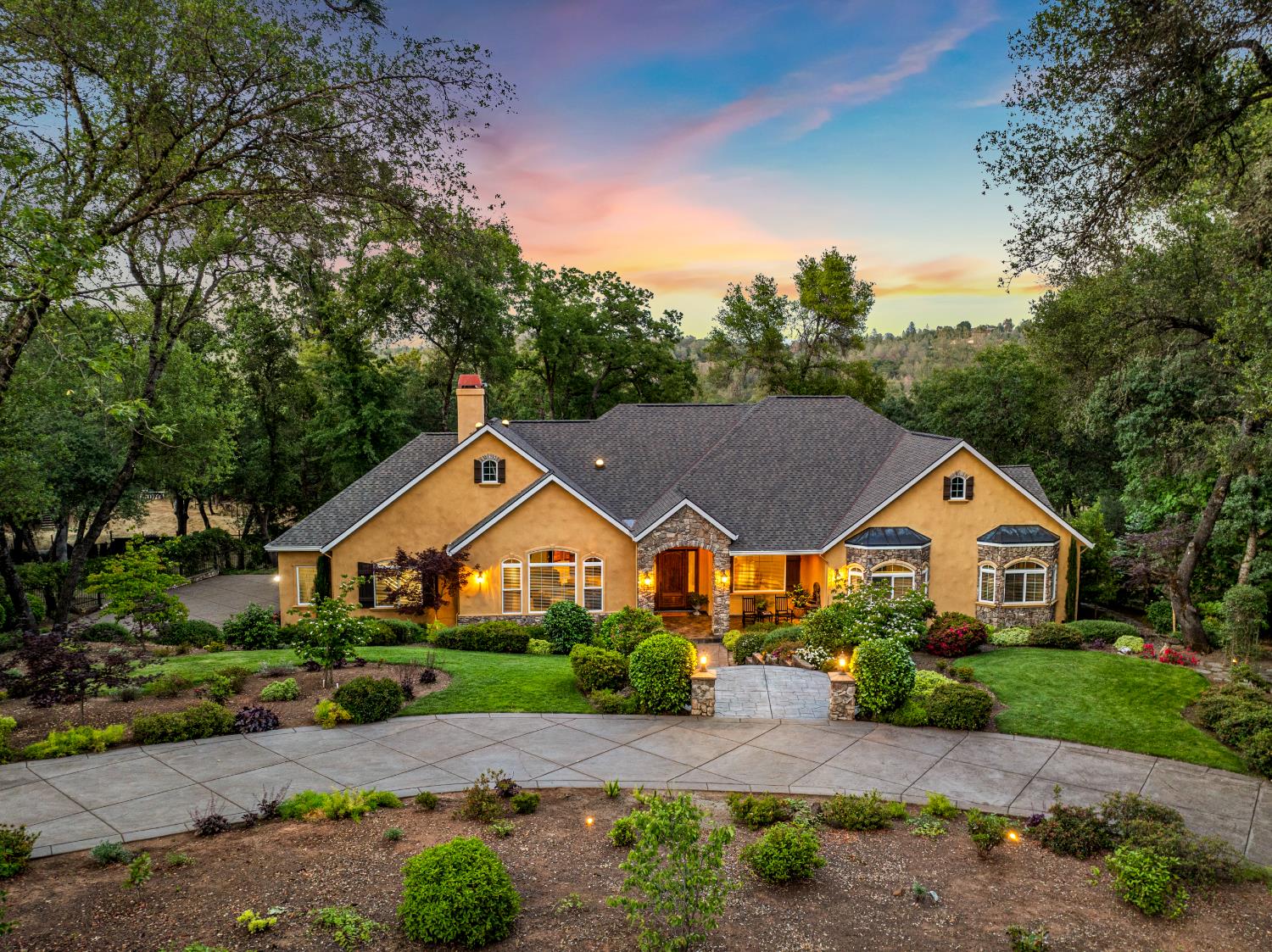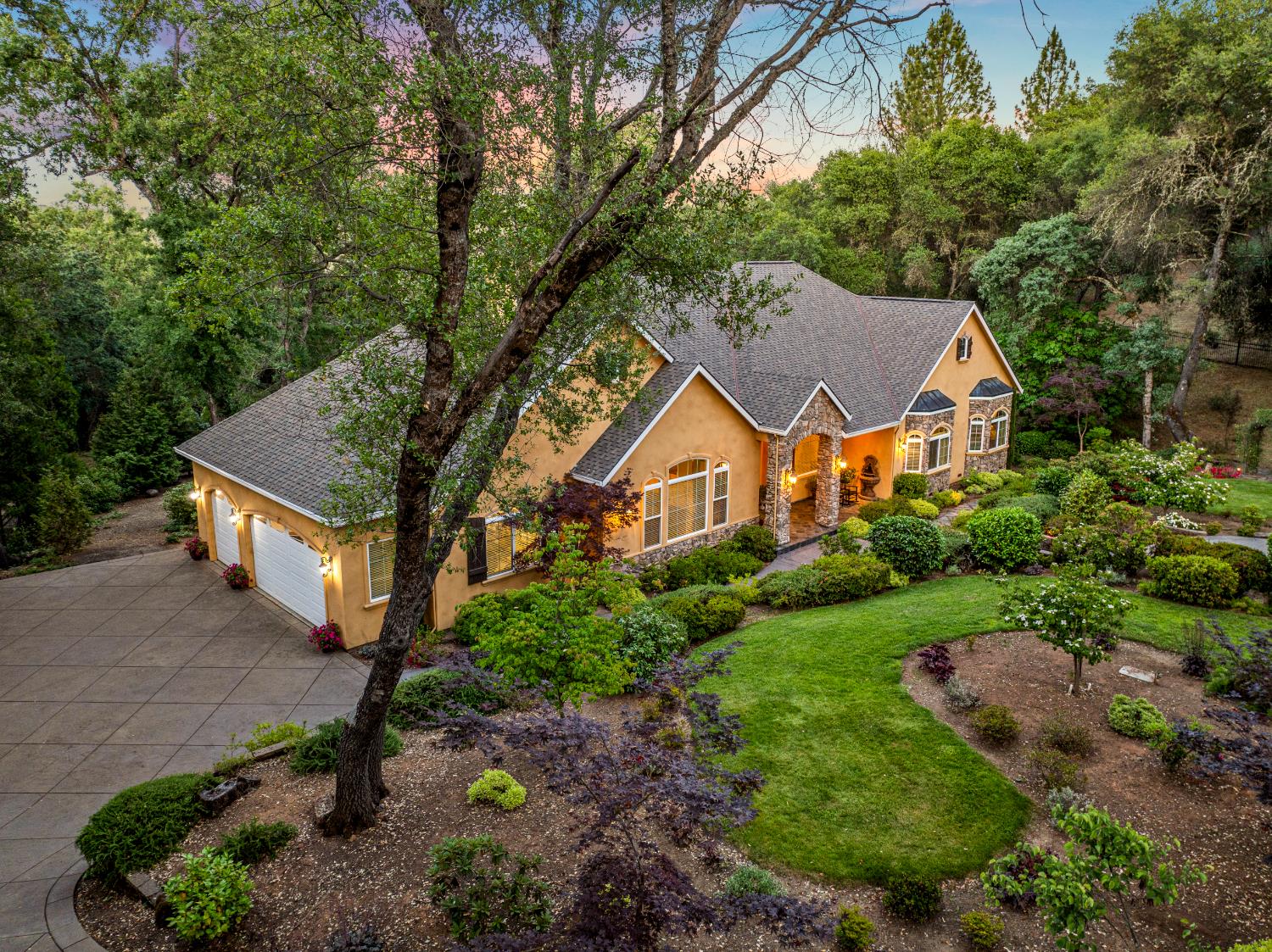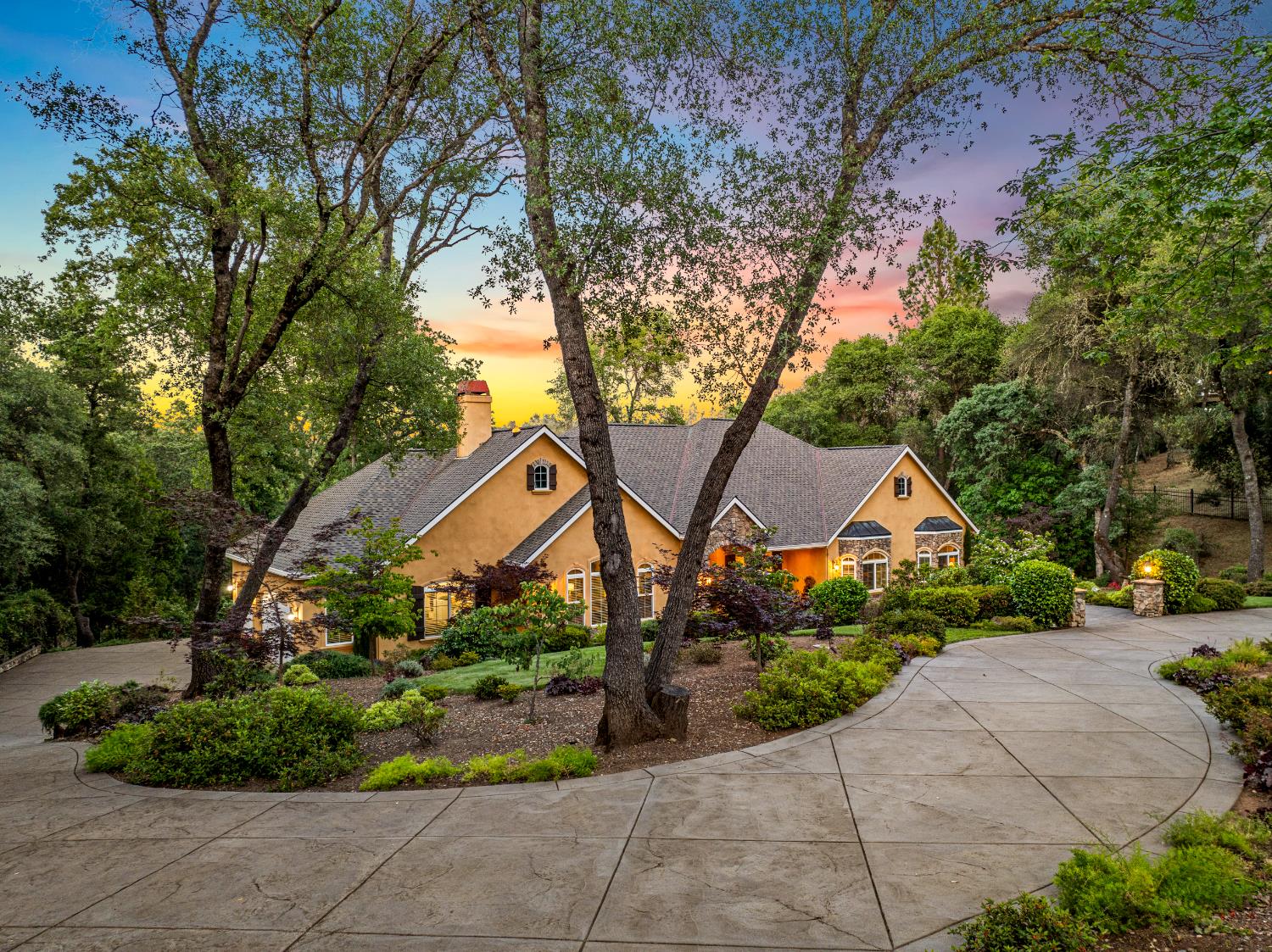


2611 Golden Fawn Trail, Shingle Springs, CA 95682
Active
Listed by
Valerie Turner
eXp Realty Of California, Inc.
Last updated:
July 21, 2025, 03:40 AM
MLS#
225069638
Source:
MFMLS
About This Home
Home Facts
Single Family
6 Baths
4 Bedrooms
Built in 2005
Price Summary
1,599,000
$432 per Sq. Ft.
MLS #:
225069638
Last Updated:
July 21, 2025, 03:40 AM
Rooms & Interior
Bedrooms
Total Bedrooms:
4
Bathrooms
Total Bathrooms:
6
Full Bathrooms:
4
Interior
Living Area:
3,696 Sq. Ft.
Structure
Structure
Year Built:
2005
Lot
Lot Size (Sq. Ft):
107,593
Finances & Disclosures
Price:
$1,599,000
Price per Sq. Ft:
$432 per Sq. Ft.
Contact an Agent
Yes, I would like more information from Coldwell Banker. Please use and/or share my information with a Coldwell Banker agent to contact me about my real estate needs.
By clicking Contact I agree a Coldwell Banker Agent may contact me by phone or text message including by automated means and prerecorded messages about real estate services, and that I can access real estate services without providing my phone number. I acknowledge that I have read and agree to the Terms of Use and Privacy Notice.
Contact an Agent
Yes, I would like more information from Coldwell Banker. Please use and/or share my information with a Coldwell Banker agent to contact me about my real estate needs.
By clicking Contact I agree a Coldwell Banker Agent may contact me by phone or text message including by automated means and prerecorded messages about real estate services, and that I can access real estate services without providing my phone number. I acknowledge that I have read and agree to the Terms of Use and Privacy Notice.