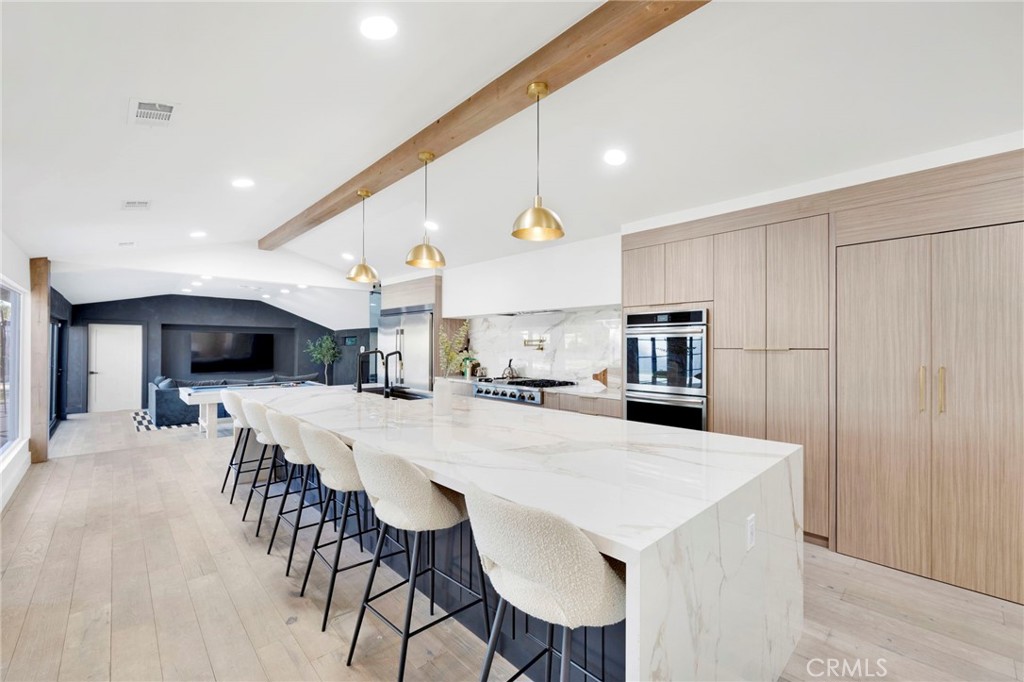Local Realty Service Provided By: Coldwell Banker Associated Brokers

17162 Osborne Street, Sherwood Forest, CA 91325
$1,899,999
4
Beds
4
Baths
3,381
Sq Ft
Single Family
Sold
Listed by
April Nalls
Bought with Keller Williams North Valley
Curb
888-279-4230
MLS#
SR24010497
Source:
CRMLS
Sorry, we are unable to map this address
About This Home
Home Facts
Single Family
4 Baths
4 Bedrooms
Built in 1951
Price Summary
1,899,999
$561 per Sq. Ft.
MLS #:
SR24010497
Sold:
March 1, 2024
Rooms & Interior
Bedrooms
Total Bedrooms:
4
Bathrooms
Total Bathrooms:
4
Full Bathrooms:
4
Interior
Living Area:
3,381 Sq. Ft.
Structure
Structure
Architectural Style:
Ranch
Building Area:
3,381 Sq. Ft.
Year Built:
1951
Lot
Lot Size (Sq. Ft):
18,003
Finances & Disclosures
Price:
$1,899,999
Price per Sq. Ft:
$561 per Sq. Ft.
Source:CRMLS
Based on information from California Regional Multiple Listing Service, Inc. as of June 29, 2025 . This information is for your personal, non-commercial use and may not be used for any purpose other than to identify prospective properties you may be interested in purchasing. Display of MLS data is usually deemed reliable but is NOT guaranteed accurate by the MLS. Buyers are responsible for verifying the accuracy of all information and should investigate the data themselves or retain appropriate professionals. Information from sources other than the Listing Agent may have been included in the MLS data. Unless otherwise specified in writing, Broker/Agent has not and will not verify any information obtained from other sources. The Broker/Agent providing the information contained herein may or may not have been the Listing and/or Selling Agent. The information provided is for consumers' personal, non-commercial use and may not be used for any purpose other than to identify prospective properties consumers may be interested in purchasing. All properties are subject to prior sale or withdrawal. All information provided is deemed reliable but is not guaranteed accurate, and should be independently verified.