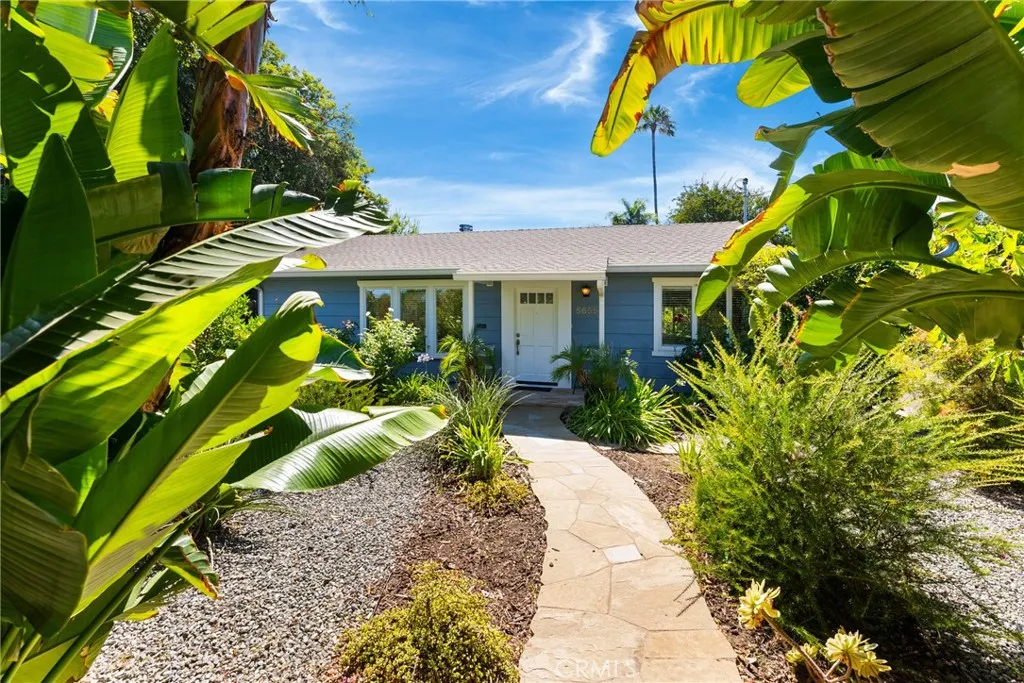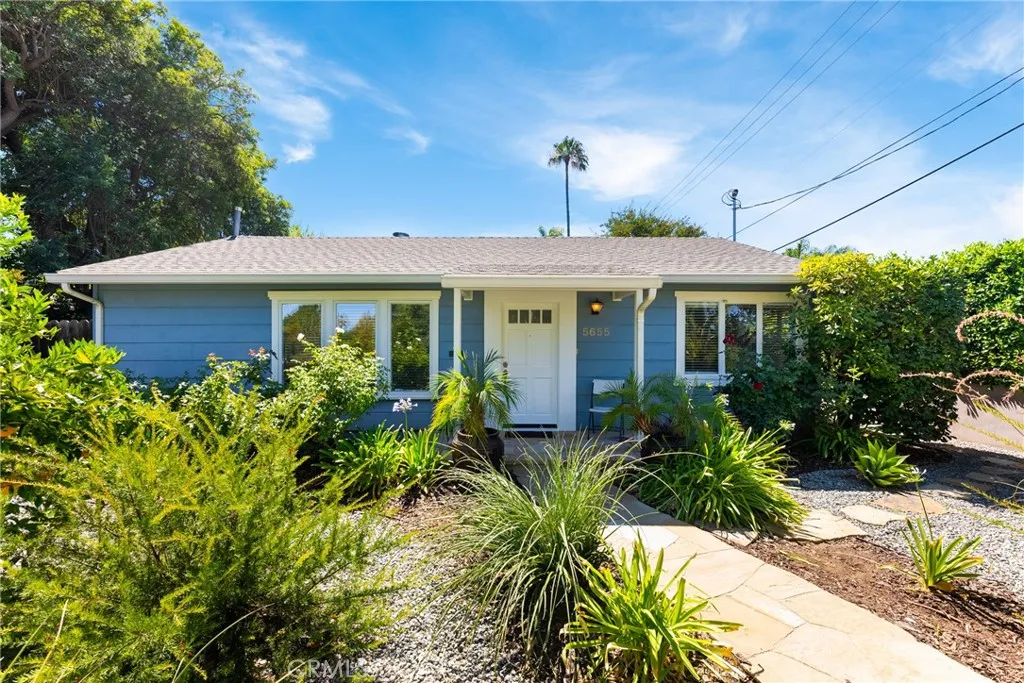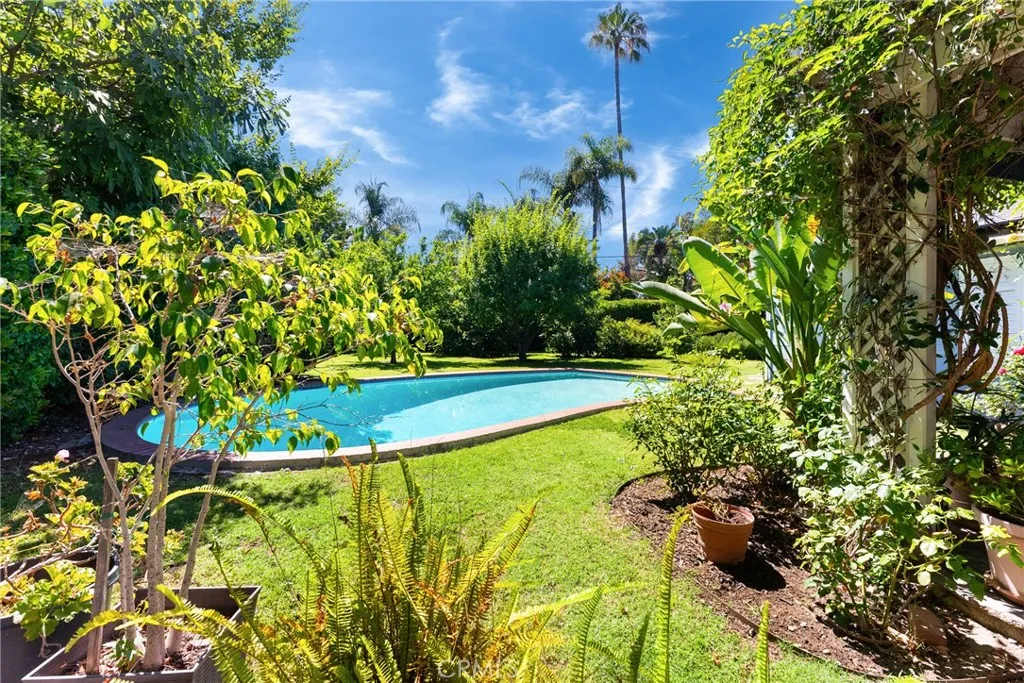


5655 Katherine Avenue, Sherman Oaks, CA 91401
$1,185,000
2
Beds
1
Bath
1,065
Sq Ft
Single Family
Active
Listed by
Karen S. Cini
Rodeo Realty
Last updated:
August 10, 2025, 02:22 PM
MLS#
SR25172802
Source:
SANDICOR
About This Home
Home Facts
Single Family
1 Bath
2 Bedrooms
Built in 1948
Price Summary
1,185,000
$1,112 per Sq. Ft.
MLS #:
SR25172802
Last Updated:
August 10, 2025, 02:22 PM
Added:
11 day(s) ago
Rooms & Interior
Bedrooms
Total Bedrooms:
2
Bathrooms
Total Bathrooms:
1
Full Bathrooms:
1
Interior
Living Area:
1,065 Sq. Ft.
Structure
Structure
Architectural Style:
Contemporary, Modern
Building Area:
1,065 Sq. Ft.
Year Built:
1948
Finances & Disclosures
Price:
$1,185,000
Price per Sq. Ft:
$1,112 per Sq. Ft.
Contact an Agent
Yes, I would like more information from Coldwell Banker. Please use and/or share my information with a Coldwell Banker agent to contact me about my real estate needs.
By clicking Contact I agree a Coldwell Banker Agent may contact me by phone or text message including by automated means and prerecorded messages about real estate services, and that I can access real estate services without providing my phone number. I acknowledge that I have read and agree to the Terms of Use and Privacy Notice.
Contact an Agent
Yes, I would like more information from Coldwell Banker. Please use and/or share my information with a Coldwell Banker agent to contact me about my real estate needs.
By clicking Contact I agree a Coldwell Banker Agent may contact me by phone or text message including by automated means and prerecorded messages about real estate services, and that I can access real estate services without providing my phone number. I acknowledge that I have read and agree to the Terms of Use and Privacy Notice.