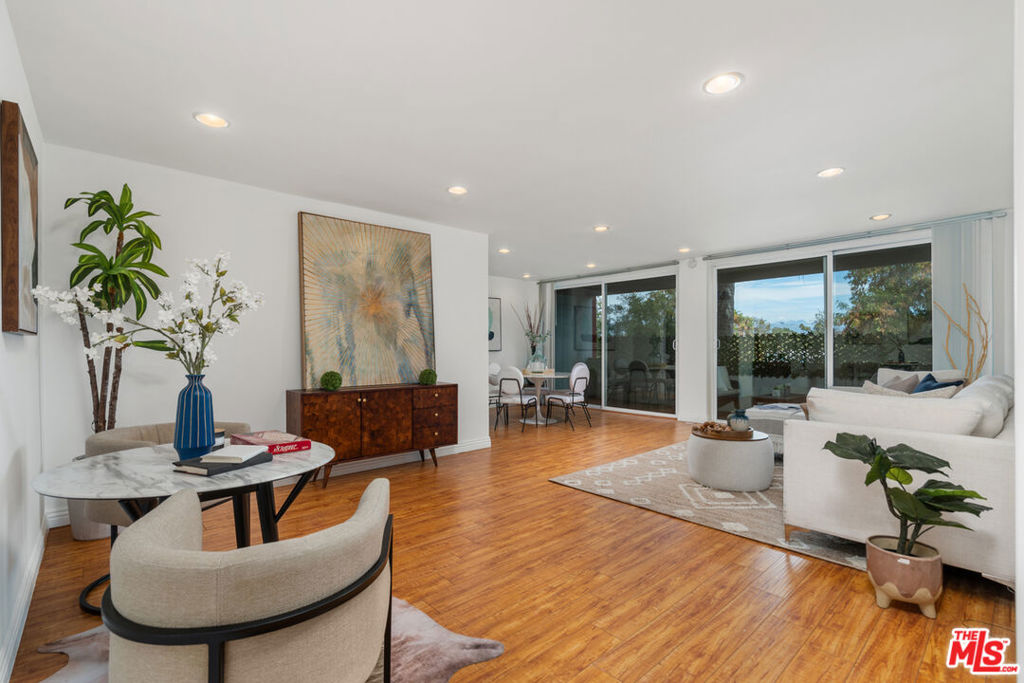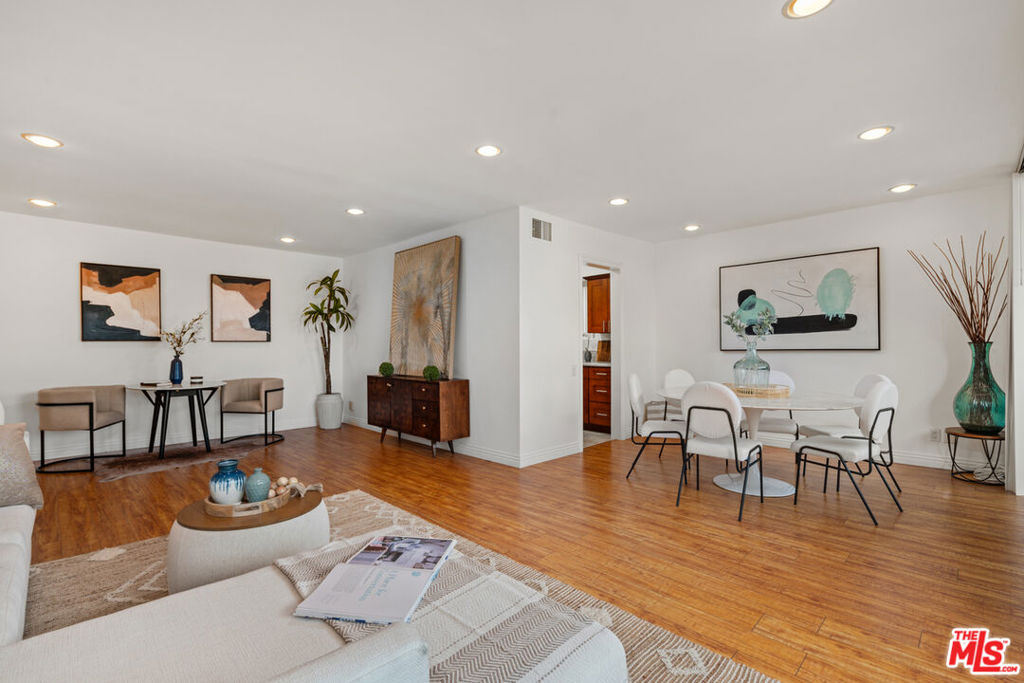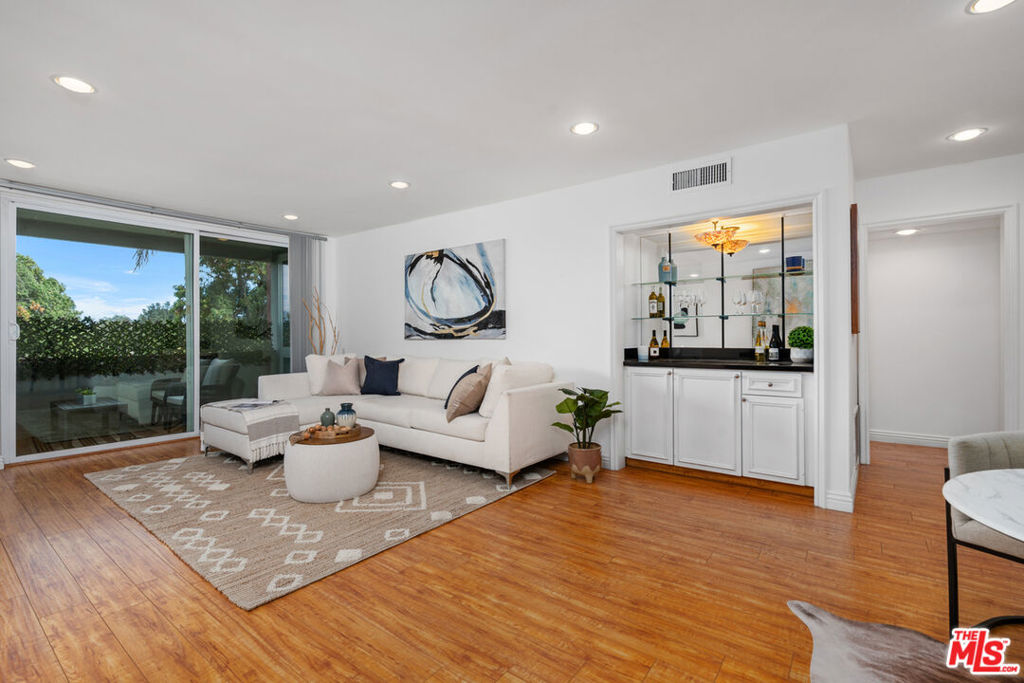


4915 Tyrone Avenue #203, Sherman Oaks, CA 91423
$799,000
3
Beds
3
Baths
1,946
Sq Ft
Condo
Active
Listed by
Stefanie Novik
Coldwell Banker Realty
310-777-6200
Last updated:
August 26, 2025, 10:38 AM
MLS#
25581153
Source:
CRMLS
About This Home
Home Facts
Condo
3 Baths
3 Bedrooms
Built in 1964
Price Summary
799,000
$410 per Sq. Ft.
MLS #:
25581153
Last Updated:
August 26, 2025, 10:38 AM
Added:
a day ago
Rooms & Interior
Bedrooms
Total Bedrooms:
3
Bathrooms
Total Bathrooms:
3
Full Bathrooms:
2
Interior
Living Area:
1,946 Sq. Ft.
Structure
Structure
Architectural Style:
Mid Century Modern
Building Area:
1,946 Sq. Ft.
Year Built:
1964
Lot
Lot Size (Sq. Ft):
90,883
Finances & Disclosures
Price:
$799,000
Price per Sq. Ft:
$410 per Sq. Ft.
See this home in person
Attend an upcoming open house
Fri, Aug 29
11:00 AM - 02:00 PMContact an Agent
Yes, I would like more information from Coldwell Banker. Please use and/or share my information with a Coldwell Banker agent to contact me about my real estate needs.
By clicking Contact I agree a Coldwell Banker Agent may contact me by phone or text message including by automated means and prerecorded messages about real estate services, and that I can access real estate services without providing my phone number. I acknowledge that I have read and agree to the Terms of Use and Privacy Notice.
Contact an Agent
Yes, I would like more information from Coldwell Banker. Please use and/or share my information with a Coldwell Banker agent to contact me about my real estate needs.
By clicking Contact I agree a Coldwell Banker Agent may contact me by phone or text message including by automated means and prerecorded messages about real estate services, and that I can access real estate services without providing my phone number. I acknowledge that I have read and agree to the Terms of Use and Privacy Notice.