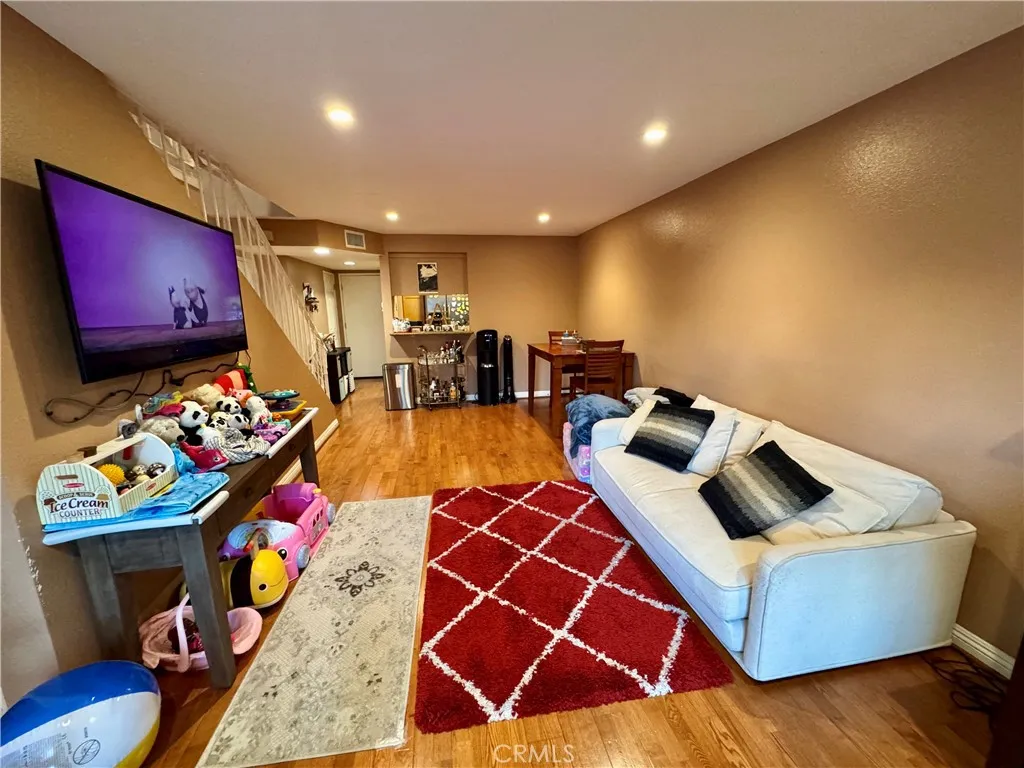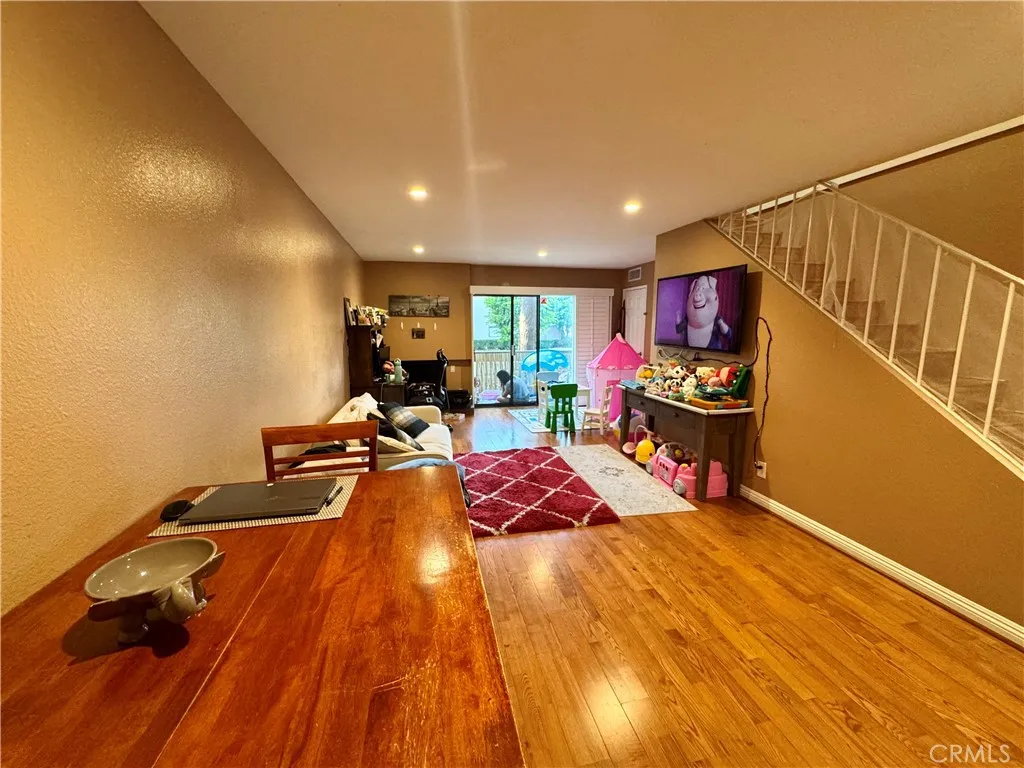


15215 Magnolia Boulevard #102, Sherman Oaks, CA 91403
Active
Listed by
Mickey Cohen
Beverly And Company, Inc.
Last updated:
August 10, 2025, 02:22 PM
MLS#
SR25173451
Source:
SANDICOR
About This Home
Home Facts
Townhouse
2 Baths
2 Bedrooms
Built in 1979
Price Summary
595,000
$527 per Sq. Ft.
MLS #:
SR25173451
Last Updated:
August 10, 2025, 02:22 PM
Added:
9 day(s) ago
Rooms & Interior
Bedrooms
Total Bedrooms:
2
Bathrooms
Total Bathrooms:
2
Full Bathrooms:
1
Interior
Living Area:
1,127 Sq. Ft.
Structure
Structure
Building Area:
1,127 Sq. Ft.
Year Built:
1979
Finances & Disclosures
Price:
$595,000
Price per Sq. Ft:
$527 per Sq. Ft.
Contact an Agent
Yes, I would like more information from Coldwell Banker. Please use and/or share my information with a Coldwell Banker agent to contact me about my real estate needs.
By clicking Contact I agree a Coldwell Banker Agent may contact me by phone or text message including by automated means and prerecorded messages about real estate services, and that I can access real estate services without providing my phone number. I acknowledge that I have read and agree to the Terms of Use and Privacy Notice.
Contact an Agent
Yes, I would like more information from Coldwell Banker. Please use and/or share my information with a Coldwell Banker agent to contact me about my real estate needs.
By clicking Contact I agree a Coldwell Banker Agent may contact me by phone or text message including by automated means and prerecorded messages about real estate services, and that I can access real estate services without providing my phone number. I acknowledge that I have read and agree to the Terms of Use and Privacy Notice.