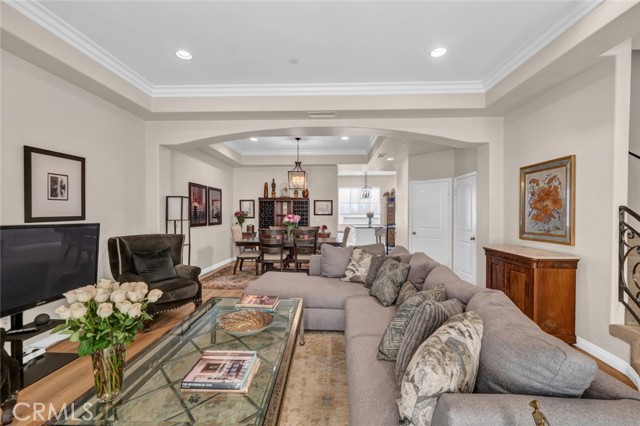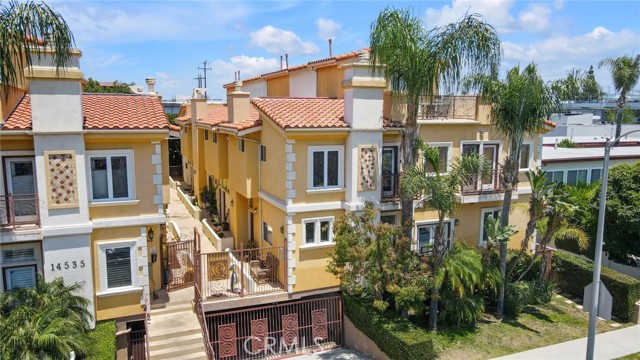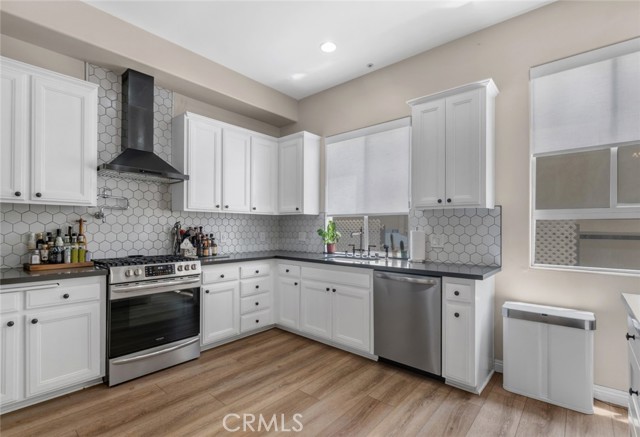


14535 Margate Street #13, Sherman Oaks, CA 91411
Active
Listed by
Grace Miranda
Shannon Brandon
Keller Williams Realty World Media Center
Last updated:
June 17, 2025, 11:57 PM
MLS#
BB25134910
Source:
SANDICOR
About This Home
Home Facts
Single Family
3 Baths
3 Bedrooms
Built in 2006
Price Summary
984,000
$469 per Sq. Ft.
MLS #:
BB25134910
Last Updated:
June 17, 2025, 11:57 PM
Added:
a month ago
Rooms & Interior
Bedrooms
Total Bedrooms:
3
Bathrooms
Total Bathrooms:
3
Full Bathrooms:
2
Interior
Living Area:
2,096 Sq. Ft.
Structure
Structure
Building Area:
2,096 Sq. Ft.
Year Built:
2006
Lot
Lot Size (Sq. Ft):
22,321
Finances & Disclosures
Price:
$984,000
Price per Sq. Ft:
$469 per Sq. Ft.
Contact an Agent
Yes, I would like more information from Coldwell Banker. Please use and/or share my information with a Coldwell Banker agent to contact me about my real estate needs.
By clicking Contact I agree a Coldwell Banker Agent may contact me by phone or text message including by automated means and prerecorded messages about real estate services, and that I can access real estate services without providing my phone number. I acknowledge that I have read and agree to the Terms of Use and Privacy Notice.
Contact an Agent
Yes, I would like more information from Coldwell Banker. Please use and/or share my information with a Coldwell Banker agent to contact me about my real estate needs.
By clicking Contact I agree a Coldwell Banker Agent may contact me by phone or text message including by automated means and prerecorded messages about real estate services, and that I can access real estate services without providing my phone number. I acknowledge that I have read and agree to the Terms of Use and Privacy Notice.