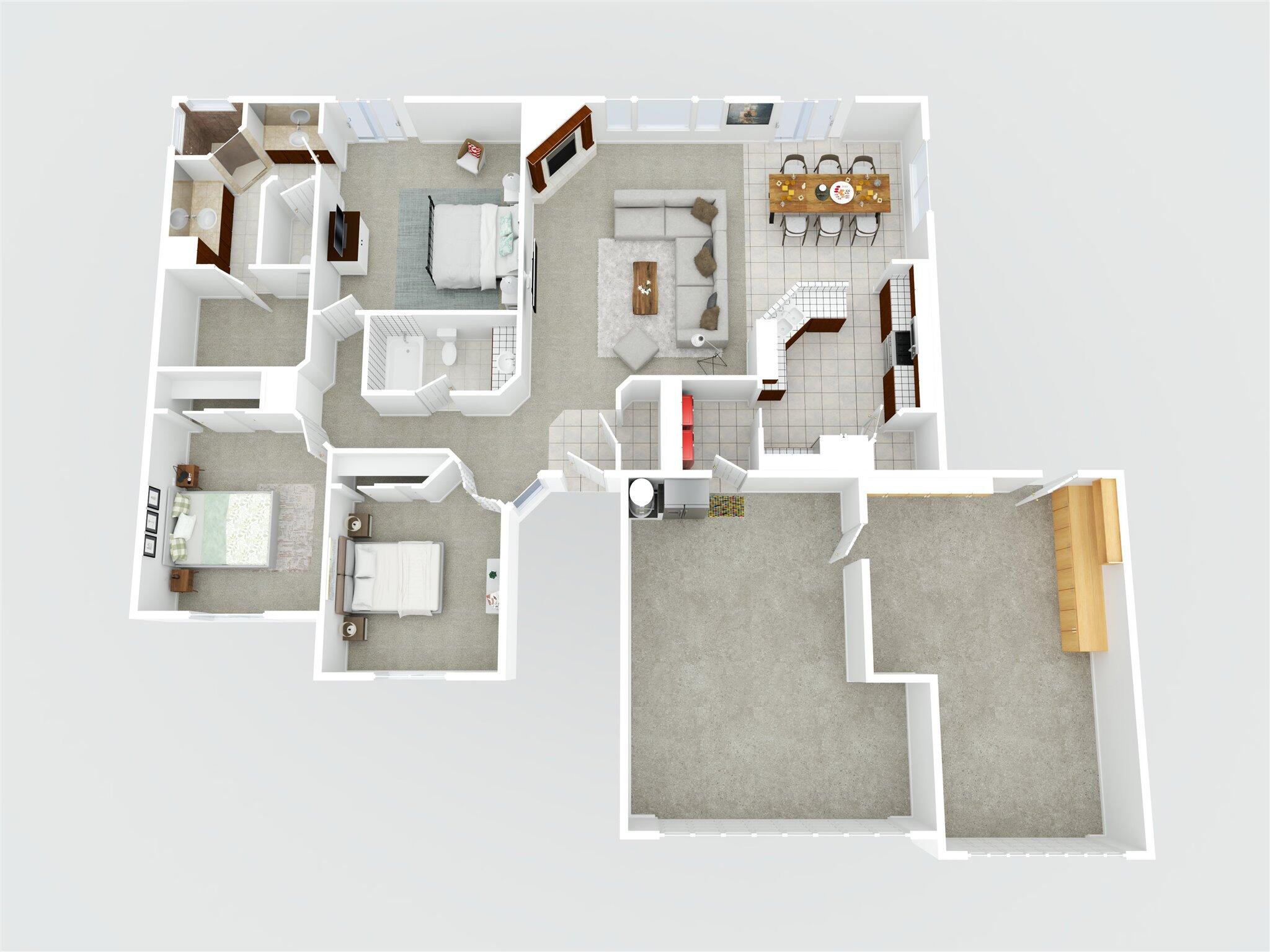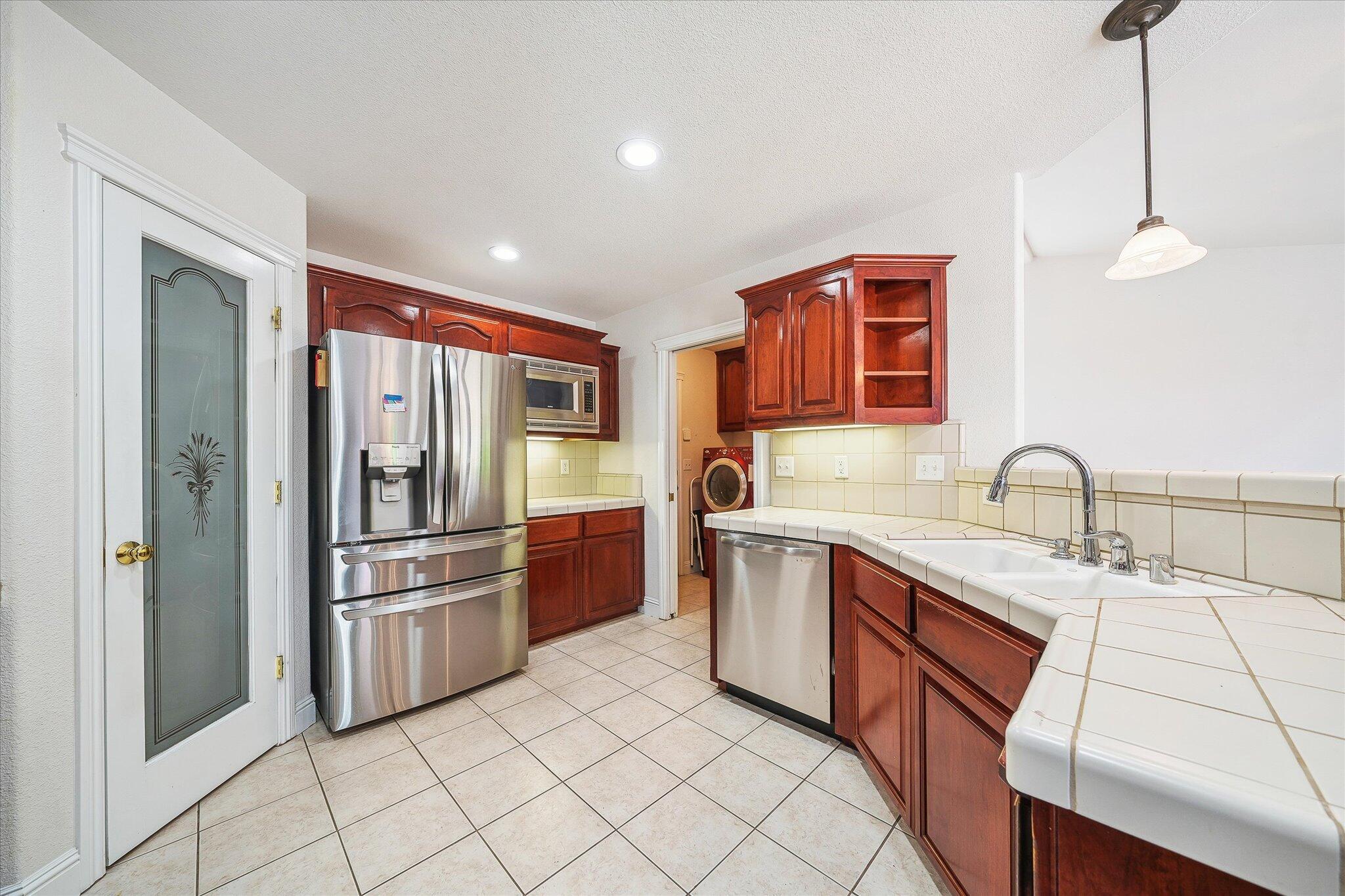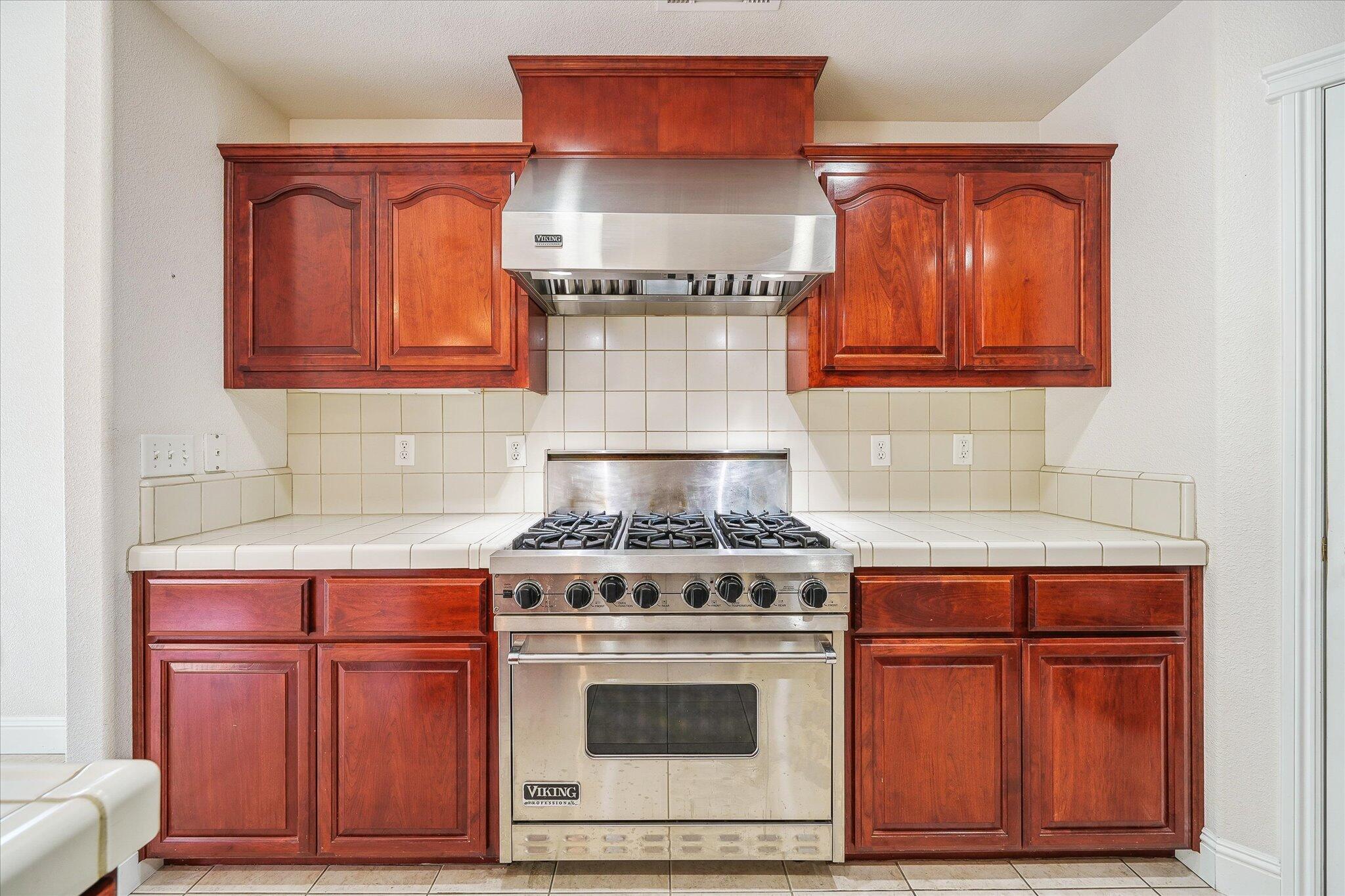


4217 Pendleton Court, Shasta Lake, CA 96019
$427,700
3
Beds
2
Baths
1,645
Sq Ft
Single Family
Active
Listed by
Katherine H Luther
eXp Realty Of California, Inc.
1 530-410-1020
Last updated:
June 16, 2025, 11:46 PM
MLS#
25-2453
Source:
CA SAR
About This Home
Home Facts
Single Family
2 Baths
3 Bedrooms
Built in 2005
Price Summary
427,700
$260 per Sq. Ft.
MLS #:
25-2453
Last Updated:
June 16, 2025, 11:46 PM
Added:
22 day(s) ago
Rooms & Interior
Bedrooms
Total Bedrooms:
3
Bathrooms
Total Bathrooms:
2
Full Bathrooms:
2
Interior
Living Area:
1,645 Sq. Ft.
Structure
Structure
Architectural Style:
Traditional
Building Area:
1,645 Sq. Ft.
Year Built:
2005
Lot
Lot Size (Sq. Ft):
16,117
Finances & Disclosures
Price:
$427,700
Price per Sq. Ft:
$260 per Sq. Ft.
Contact an Agent
Yes, I would like more information from Coldwell Banker. Please use and/or share my information with a Coldwell Banker agent to contact me about my real estate needs.
By clicking Contact I agree a Coldwell Banker Agent may contact me by phone or text message including by automated means and prerecorded messages about real estate services, and that I can access real estate services without providing my phone number. I acknowledge that I have read and agree to the Terms of Use and Privacy Notice.
Contact an Agent
Yes, I would like more information from Coldwell Banker. Please use and/or share my information with a Coldwell Banker agent to contact me about my real estate needs.
By clicking Contact I agree a Coldwell Banker Agent may contact me by phone or text message including by automated means and prerecorded messages about real estate services, and that I can access real estate services without providing my phone number. I acknowledge that I have read and agree to the Terms of Use and Privacy Notice.