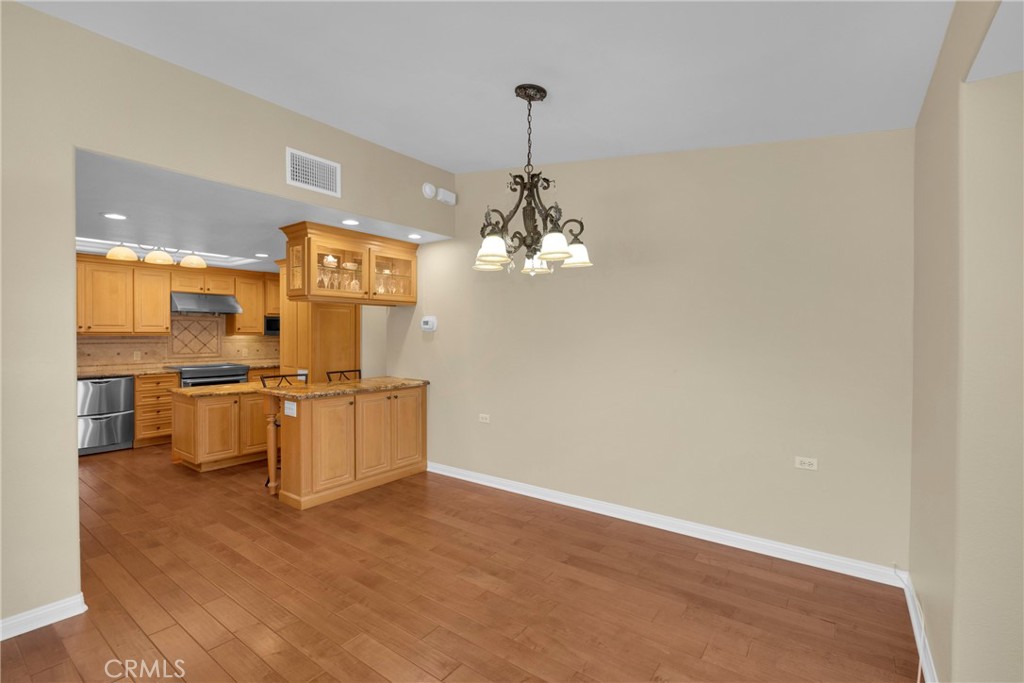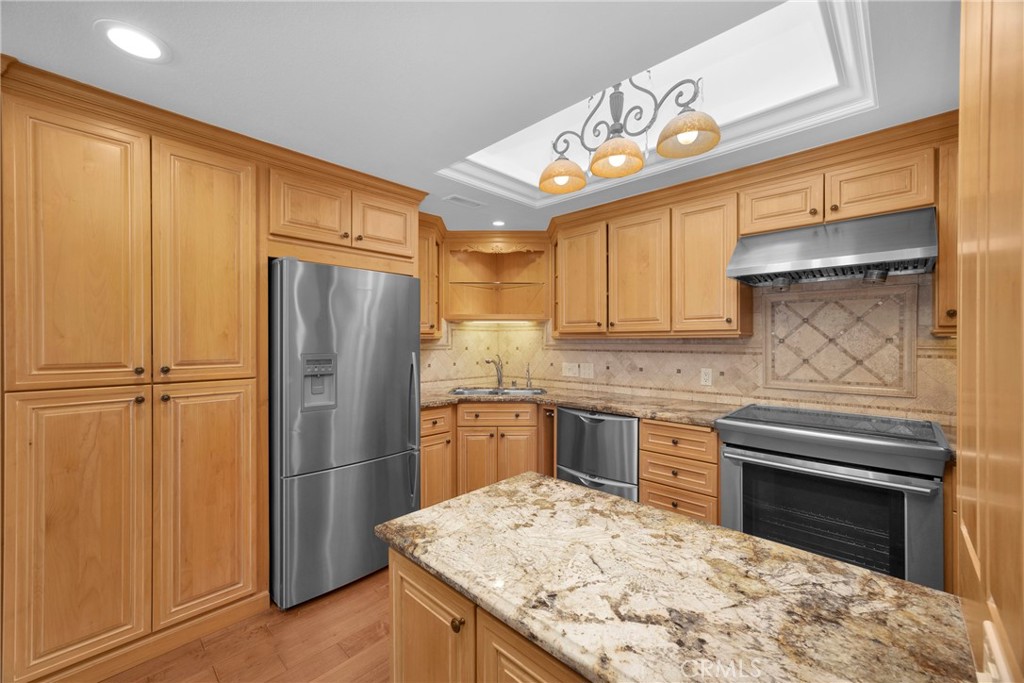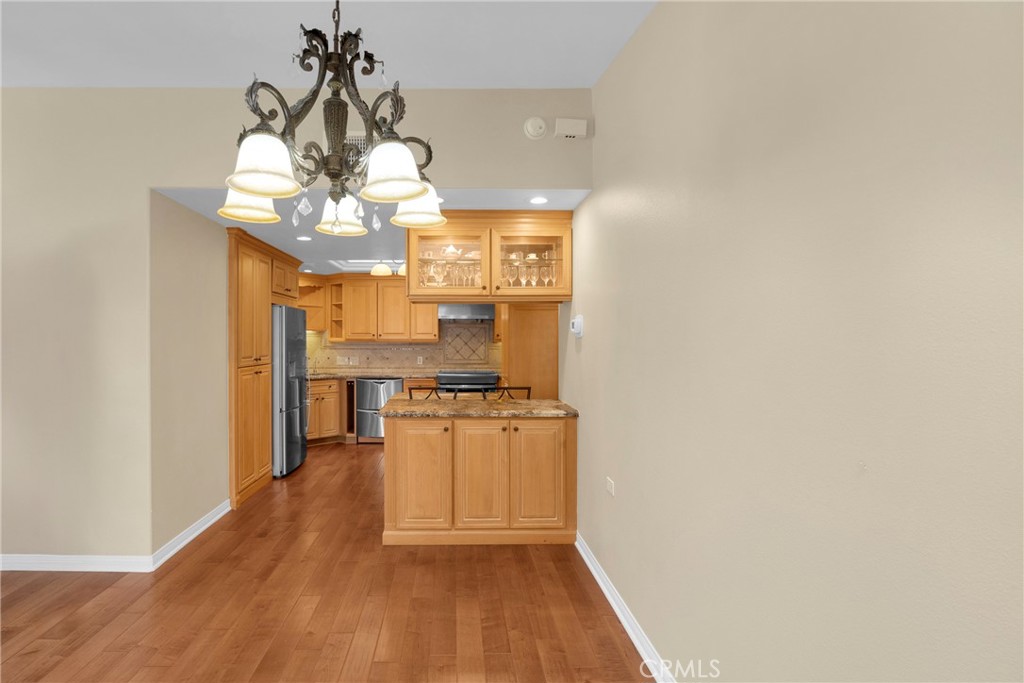


1660 Tam O'shanter Road #Mutual 14-5F, Seal Beach, CA 90740
$599,000
2
Beds
2
Baths
1,100
Sq Ft
Co-op
Active
Listed by
Karla Westmoreland
Splash Real Estate
562-375-4436
Last updated:
November 9, 2025, 05:51 PM
MLS#
PW25218452
Source:
CRMLS
About This Home
Home Facts
Co-op
2 Baths
2 Bedrooms
Built in 1962
Price Summary
599,000
$544 per Sq. Ft.
MLS #:
PW25218452
Last Updated:
November 9, 2025, 05:51 PM
Added:
13 day(s) ago
Rooms & Interior
Bedrooms
Total Bedrooms:
2
Bathrooms
Total Bathrooms:
2
Full Bathrooms:
1
Interior
Living Area:
1,100 Sq. Ft.
Structure
Structure
Building Area:
1,100 Sq. Ft.
Year Built:
1962
Finances & Disclosures
Price:
$599,000
Price per Sq. Ft:
$544 per Sq. Ft.
Contact an Agent
Yes, I would like more information from Coldwell Banker. Please use and/or share my information with a Coldwell Banker agent to contact me about my real estate needs.
By clicking Contact I agree a Coldwell Banker Agent may contact me by phone or text message including by automated means and prerecorded messages about real estate services, and that I can access real estate services without providing my phone number. I acknowledge that I have read and agree to the Terms of Use and Privacy Notice.
Contact an Agent
Yes, I would like more information from Coldwell Banker. Please use and/or share my information with a Coldwell Banker agent to contact me about my real estate needs.
By clicking Contact I agree a Coldwell Banker Agent may contact me by phone or text message including by automated means and prerecorded messages about real estate services, and that I can access real estate services without providing my phone number. I acknowledge that I have read and agree to the Terms of Use and Privacy Notice.