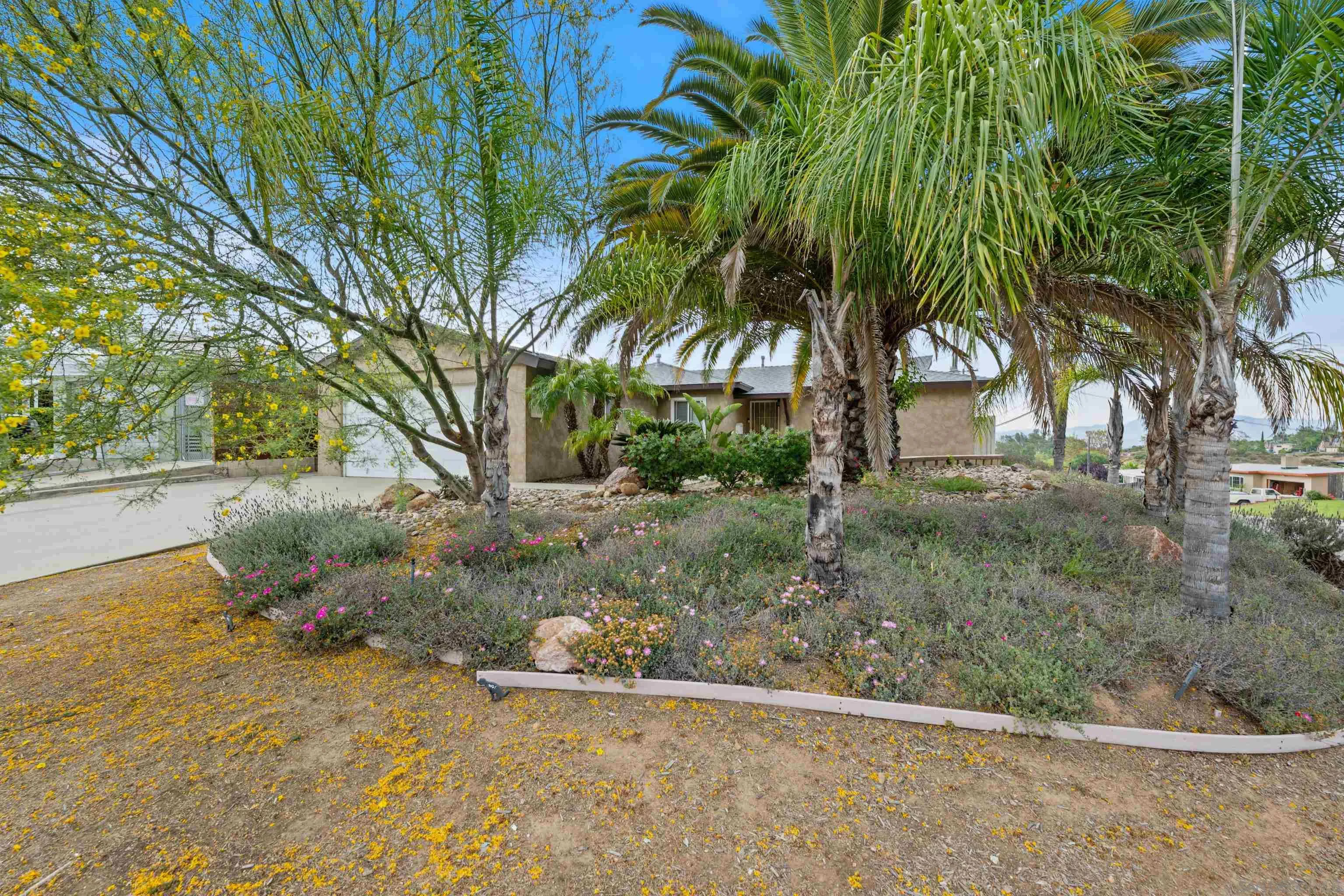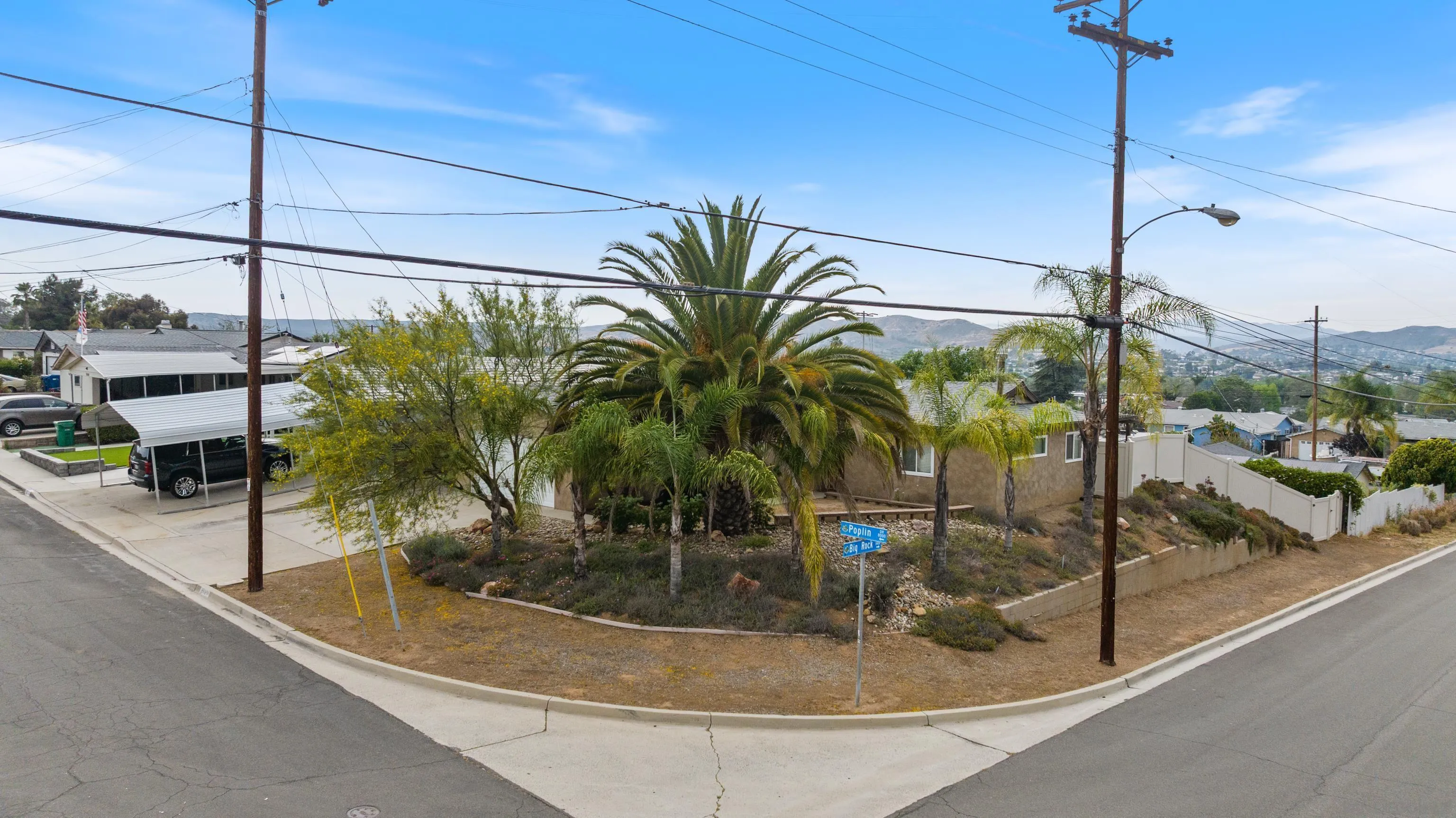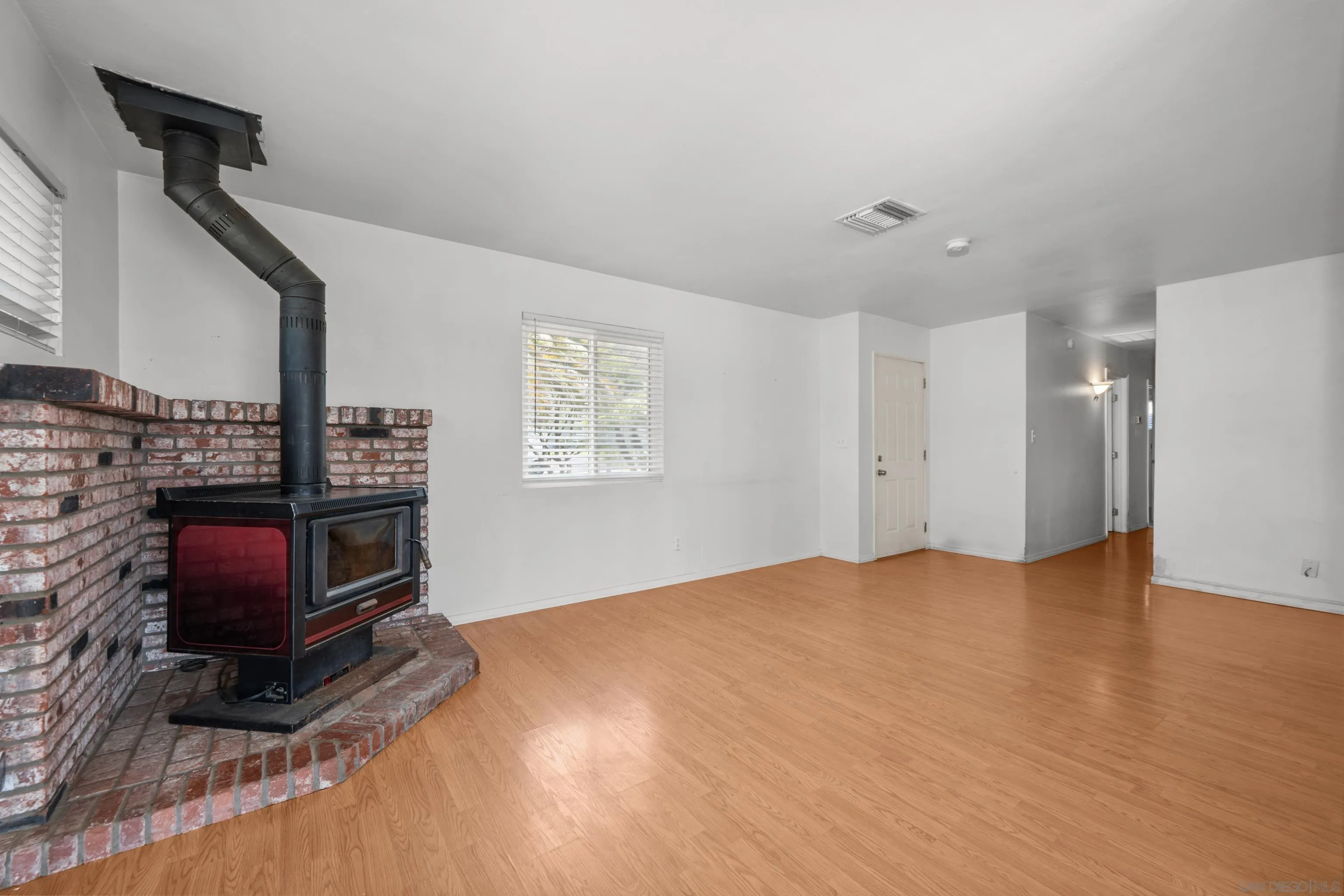


8080 Poplin Dr, Santee, CA 92071
$779,000
3
Beds
2
Baths
1,067
Sq Ft
Single Family
Pending
Listed by
Jessica Snyder
Bernice Corona
Ca-Res
Last updated:
August 9, 2025, 07:31 AM
MLS#
250033375
Source:
SANDICOR
About This Home
Home Facts
Single Family
2 Baths
3 Bedrooms
Built in 1961
Price Summary
779,000
$730 per Sq. Ft.
MLS #:
250033375
Last Updated:
August 9, 2025, 07:31 AM
Added:
a month ago
Rooms & Interior
Bedrooms
Total Bedrooms:
3
Bathrooms
Total Bathrooms:
2
Full Bathrooms:
2
Interior
Living Area:
1,067 Sq. Ft.
Structure
Structure
Architectural Style:
Traditional
Building Area:
1,067 Sq. Ft.
Year Built:
1961
Finances & Disclosures
Price:
$779,000
Price per Sq. Ft:
$730 per Sq. Ft.
Contact an Agent
Yes, I would like more information from Coldwell Banker. Please use and/or share my information with a Coldwell Banker agent to contact me about my real estate needs.
By clicking Contact I agree a Coldwell Banker Agent may contact me by phone or text message including by automated means and prerecorded messages about real estate services, and that I can access real estate services without providing my phone number. I acknowledge that I have read and agree to the Terms of Use and Privacy Notice.
Contact an Agent
Yes, I would like more information from Coldwell Banker. Please use and/or share my information with a Coldwell Banker agent to contact me about my real estate needs.
By clicking Contact I agree a Coldwell Banker Agent may contact me by phone or text message including by automated means and prerecorded messages about real estate services, and that I can access real estate services without providing my phone number. I acknowledge that I have read and agree to the Terms of Use and Privacy Notice.