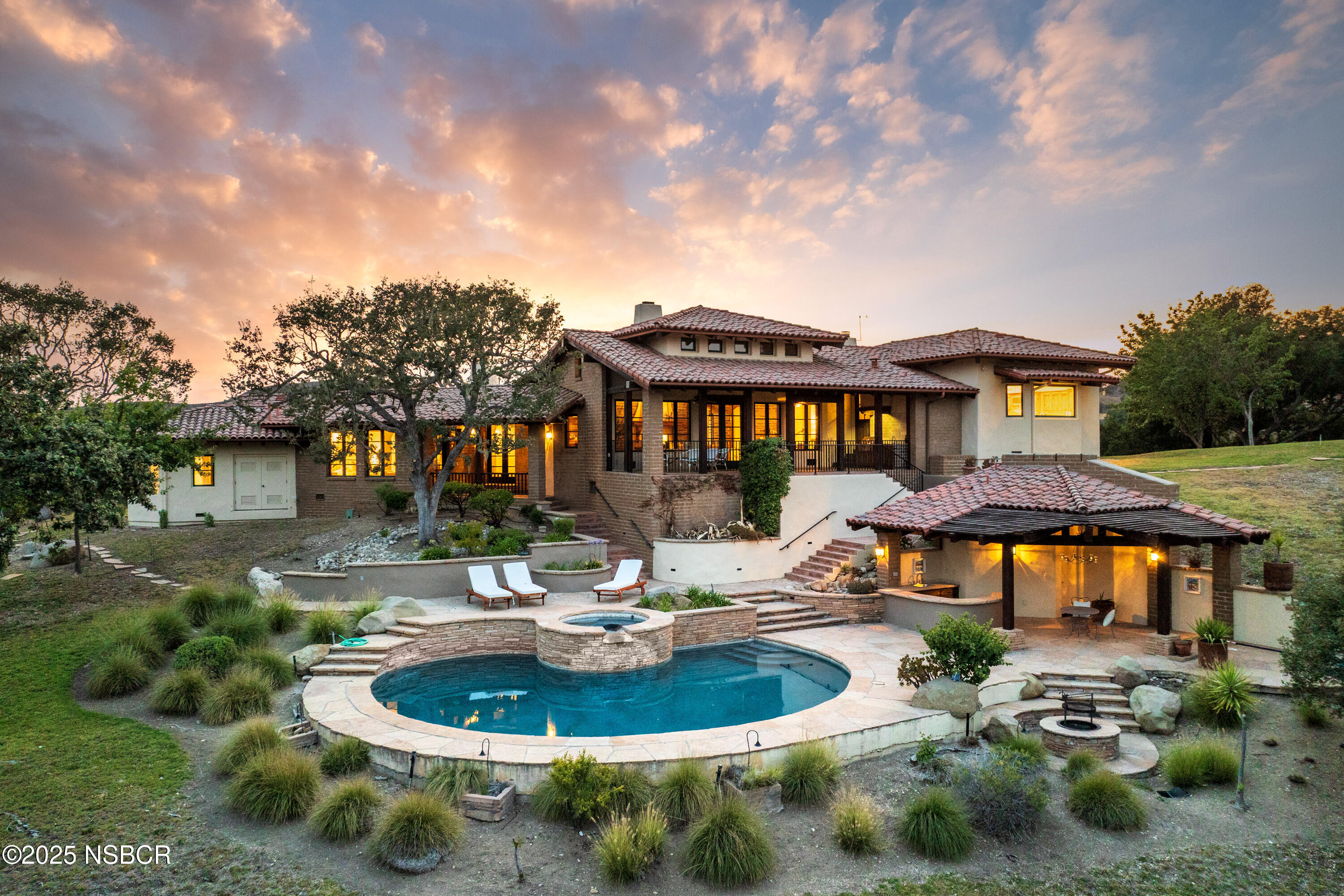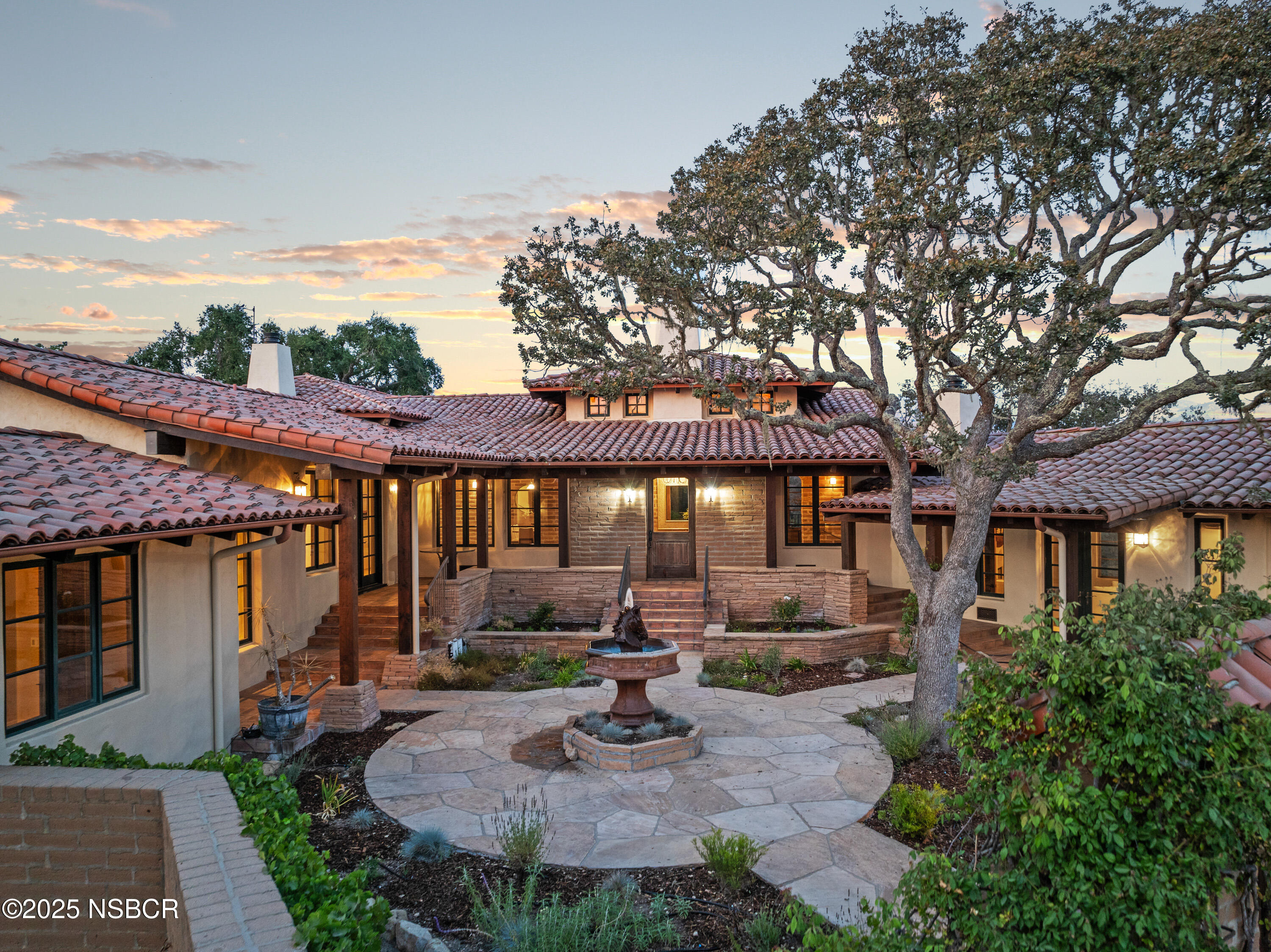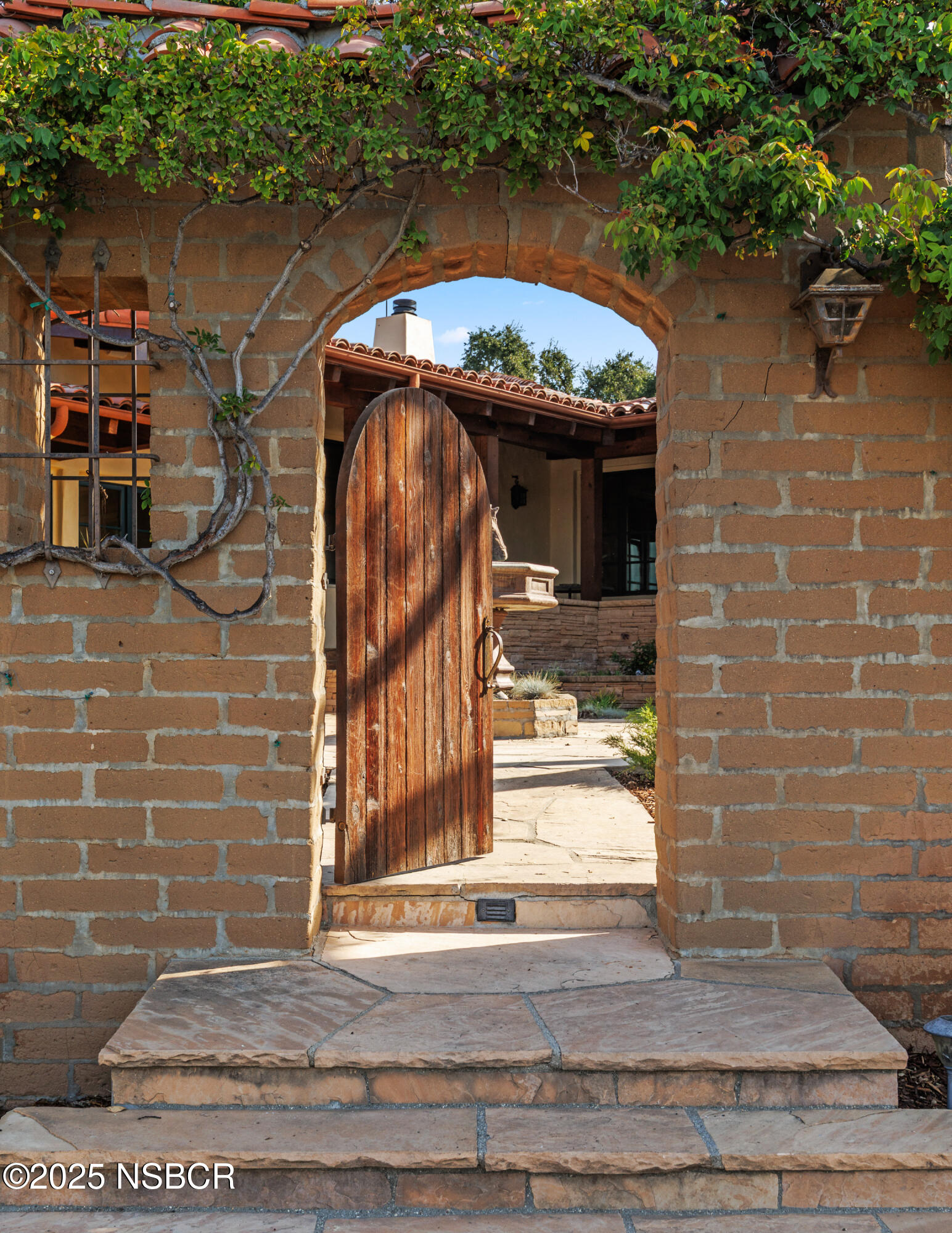


4600 Tims Road, Santa Ynez, CA 93460
$6,450,000
3
Beds
4
Baths
5,021
Sq Ft
Single Family
Active
Listed by
Summer Smith
Sotheby'S International Realty Santa Ynez Valley Brokerage
805-688-4200
Last updated:
September 15, 2025, 05:42 PM
MLS#
25001617
Source:
CA NSBC
About This Home
Home Facts
Single Family
4 Baths
3 Bedrooms
Built in 2010
Price Summary
6,450,000
$1,284 per Sq. Ft.
MLS #:
25001617
Last Updated:
September 15, 2025, 05:42 PM
Added:
1 month(s) ago
Rooms & Interior
Bedrooms
Total Bedrooms:
3
Bathrooms
Total Bathrooms:
4
Full Bathrooms:
4
Interior
Living Area:
5,021 Sq. Ft.
Structure
Structure
Building Area:
5,021 Sq. Ft.
Year Built:
2010
Lot
Lot Size (Sq. Ft):
1,643,954
Finances & Disclosures
Price:
$6,450,000
Price per Sq. Ft:
$1,284 per Sq. Ft.
Contact an Agent
Yes, I would like more information from Coldwell Banker. Please use and/or share my information with a Coldwell Banker agent to contact me about my real estate needs.
By clicking Contact I agree a Coldwell Banker Agent may contact me by phone or text message including by automated means and prerecorded messages about real estate services, and that I can access real estate services without providing my phone number. I acknowledge that I have read and agree to the Terms of Use and Privacy Notice.
Contact an Agent
Yes, I would like more information from Coldwell Banker. Please use and/or share my information with a Coldwell Banker agent to contact me about my real estate needs.
By clicking Contact I agree a Coldwell Banker Agent may contact me by phone or text message including by automated means and prerecorded messages about real estate services, and that I can access real estate services without providing my phone number. I acknowledge that I have read and agree to the Terms of Use and Privacy Notice.