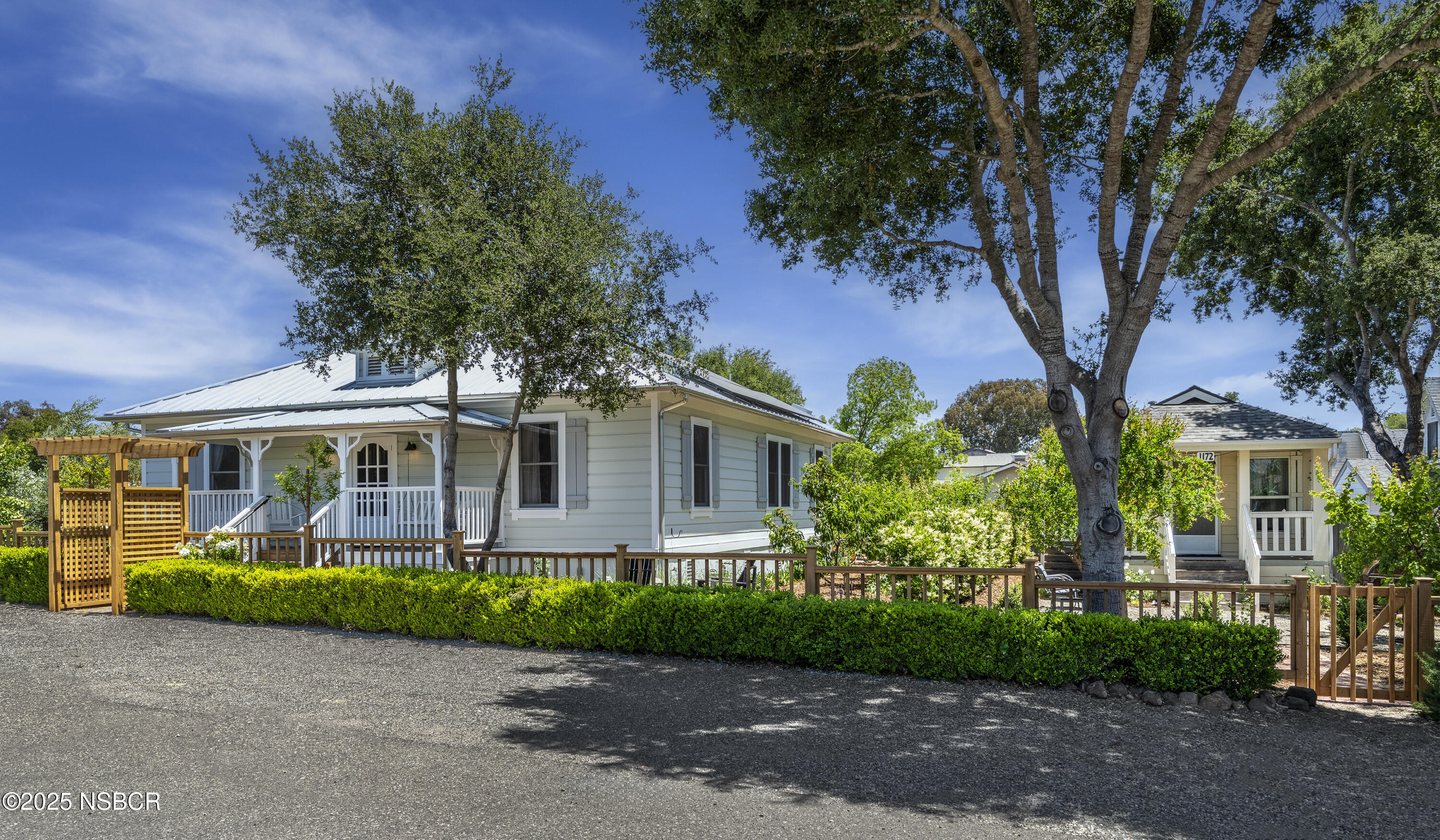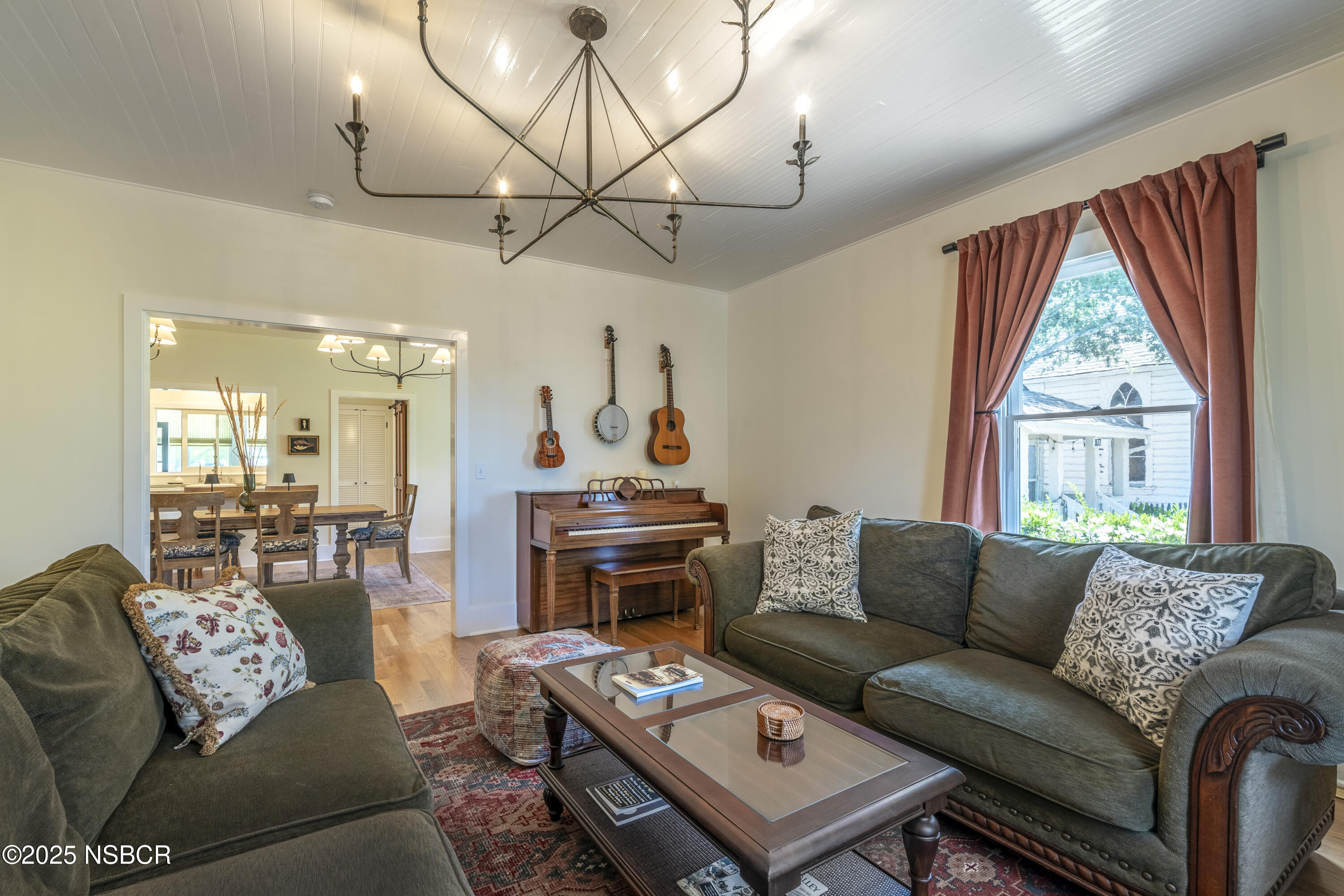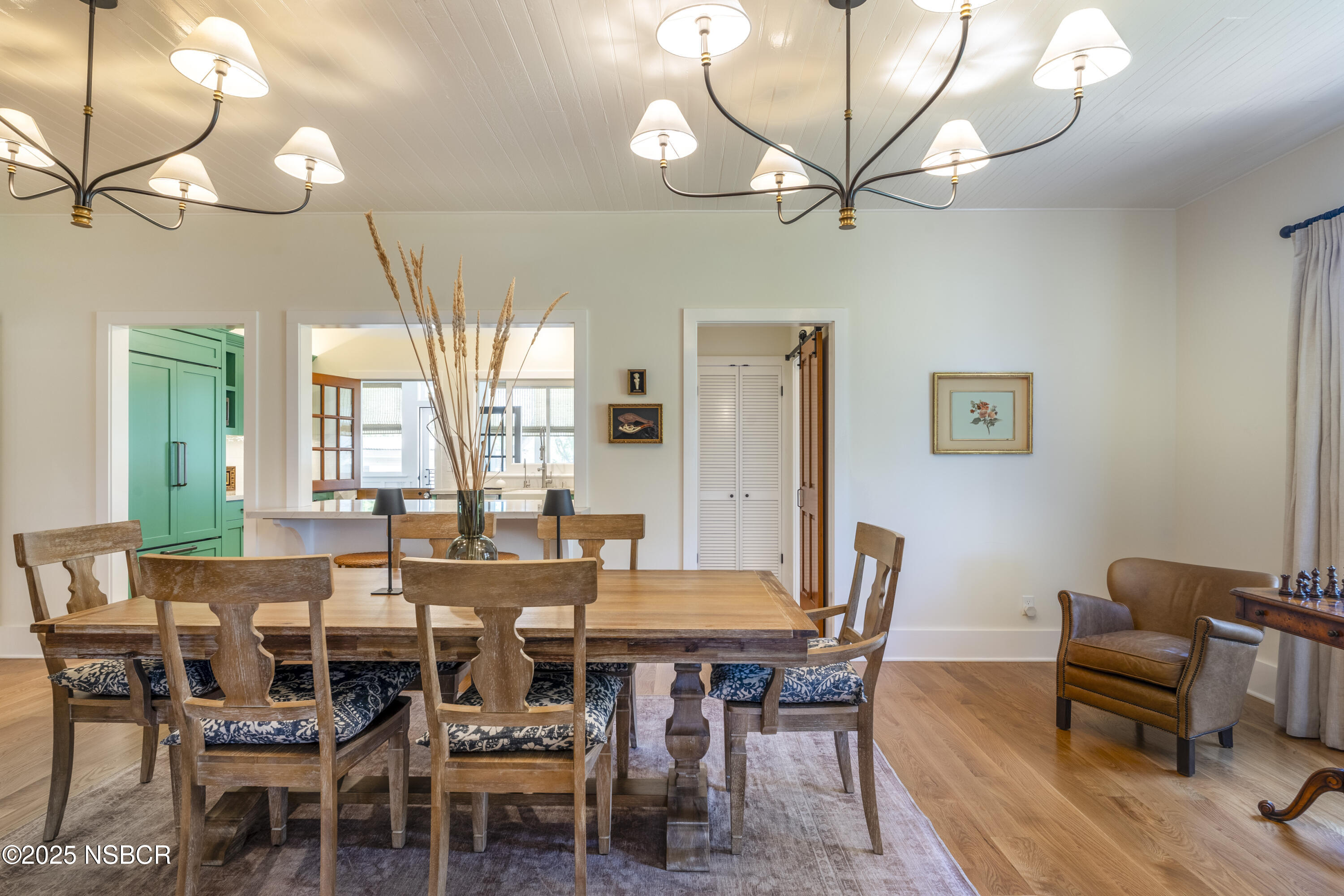


1170 Lincoln Street, Santa Ynez, CA 93460
$1,845,000
4
Beds
4
Baths
2,245
Sq Ft
Single Family
Active
Listed by
Patty Castillo
Sotheby'S International Realty Santa Ynez Valley Brokerage
805-688-4200
Last updated:
August 21, 2025, 02:07 PM
MLS#
25001195
Source:
CA NSBC
About This Home
Home Facts
Single Family
4 Baths
4 Bedrooms
Built in 1910
Price Summary
1,845,000
$821 per Sq. Ft.
MLS #:
25001195
Last Updated:
August 21, 2025, 02:07 PM
Added:
3 month(s) ago
Rooms & Interior
Bedrooms
Total Bedrooms:
4
Bathrooms
Total Bathrooms:
4
Full Bathrooms:
3
Interior
Living Area:
2,245 Sq. Ft.
Structure
Structure
Building Area:
2,245 Sq. Ft.
Year Built:
1910
Lot
Lot Size (Sq. Ft):
10,019
Finances & Disclosures
Price:
$1,845,000
Price per Sq. Ft:
$821 per Sq. Ft.
Contact an Agent
Yes, I would like more information from Coldwell Banker. Please use and/or share my information with a Coldwell Banker agent to contact me about my real estate needs.
By clicking Contact I agree a Coldwell Banker Agent may contact me by phone or text message including by automated means and prerecorded messages about real estate services, and that I can access real estate services without providing my phone number. I acknowledge that I have read and agree to the Terms of Use and Privacy Notice.
Contact an Agent
Yes, I would like more information from Coldwell Banker. Please use and/or share my information with a Coldwell Banker agent to contact me about my real estate needs.
By clicking Contact I agree a Coldwell Banker Agent may contact me by phone or text message including by automated means and prerecorded messages about real estate services, and that I can access real estate services without providing my phone number. I acknowledge that I have read and agree to the Terms of Use and Privacy Notice.