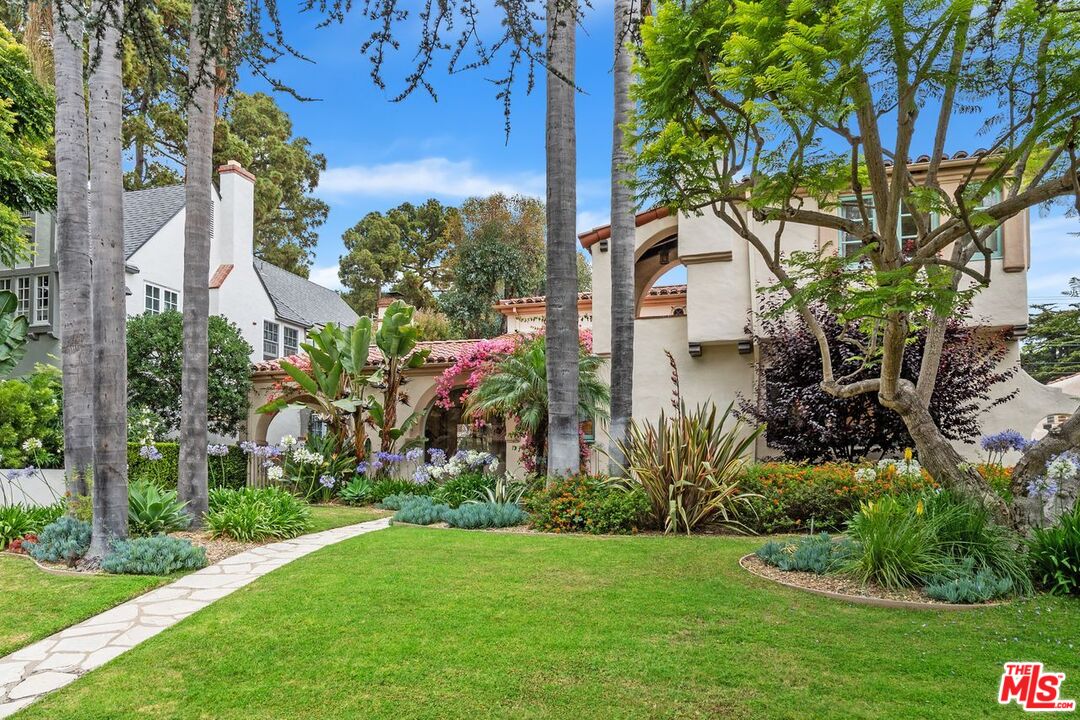


409 19th St, Santa Monica, CA 90402
$5,549,000
3
Beds
4
Baths
3,046
Sq Ft
Single Family
Active
About This Home
Home Facts
Single Family
4 Baths
3 Bedrooms
Built in 1928
Price Summary
5,549,000
$1,821 per Sq. Ft.
MLS #:
25557801
Last Updated:
June 28, 2025, 02:05 AM
Added:
3 day(s) ago
Rooms & Interior
Bedrooms
Total Bedrooms:
3
Bathrooms
Total Bathrooms:
4
Full Bathrooms:
2
Interior
Living Area:
3,046 Sq. Ft.
Structure
Structure
Architectural Style:
Spanish Colonial
Year Built:
1928
Lot
Lot Size (Sq. Ft):
8,955
Finances & Disclosures
Price:
$5,549,000
Price per Sq. Ft:
$1,821 per Sq. Ft.
See this home in person
Attend an upcoming open house
Sun, Jun 29
02:00 PM - 05:00 PMTue, Jul 1
11:00 AM - 02:00 PMContact an Agent
Yes, I would like more information from Coldwell Banker. Please use and/or share my information with a Coldwell Banker agent to contact me about my real estate needs.
By clicking Contact I agree a Coldwell Banker Agent may contact me by phone or text message including by automated means and prerecorded messages about real estate services, and that I can access real estate services without providing my phone number. I acknowledge that I have read and agree to the Terms of Use and Privacy Notice.
Contact an Agent
Yes, I would like more information from Coldwell Banker. Please use and/or share my information with a Coldwell Banker agent to contact me about my real estate needs.
By clicking Contact I agree a Coldwell Banker Agent may contact me by phone or text message including by automated means and prerecorded messages about real estate services, and that I can access real estate services without providing my phone number. I acknowledge that I have read and agree to the Terms of Use and Privacy Notice.