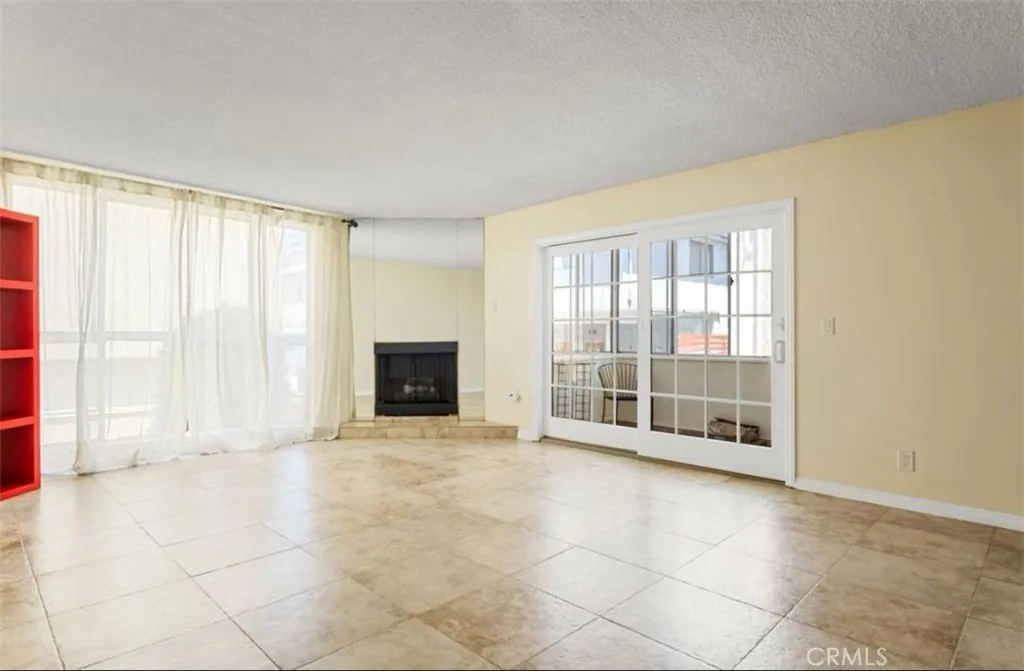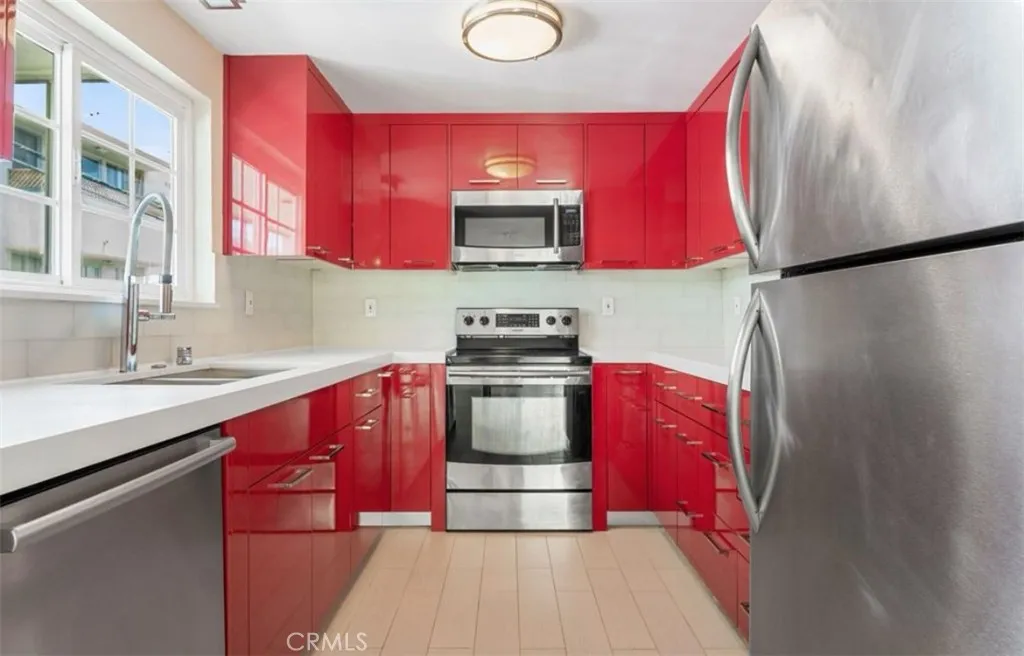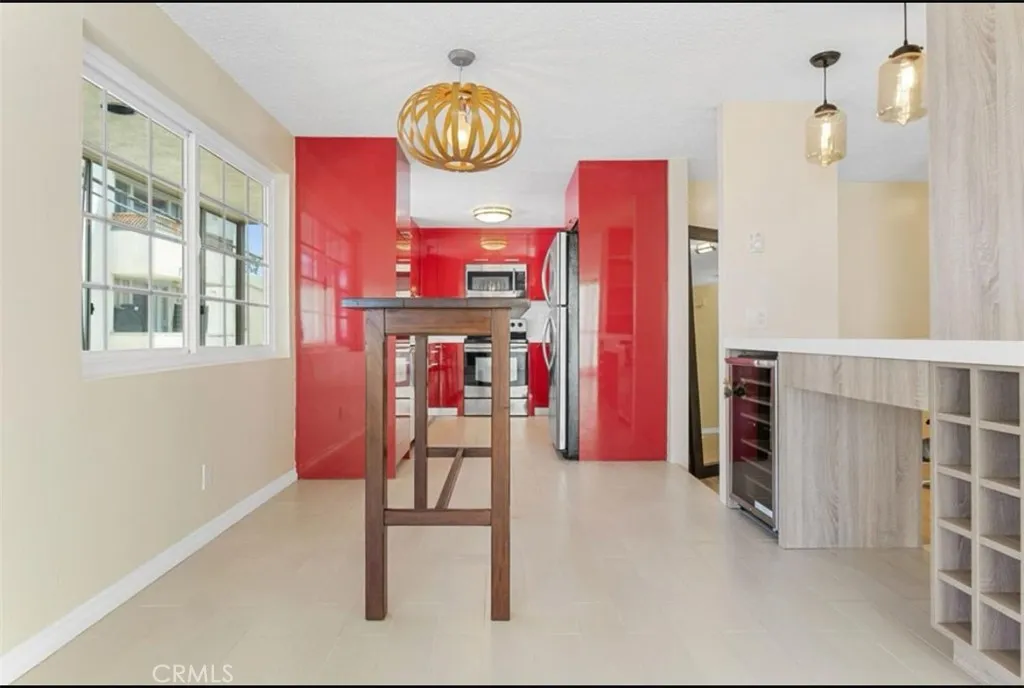


1127 10th Street #104, Santa Monica, CA 90403
$1,095,000
3
Beds
2
Baths
1,307
Sq Ft
Single Family
Active
Listed by
Lisa Detamore
Harcourts Cornerstone Realty Group
Last updated:
August 3, 2025, 02:01 PM
MLS#
GD25153196
Source:
SANDICOR
About This Home
Home Facts
Single Family
2 Baths
3 Bedrooms
Built in 1971
Price Summary
1,095,000
$837 per Sq. Ft.
MLS #:
GD25153196
Last Updated:
August 3, 2025, 02:01 PM
Added:
a month ago
Rooms & Interior
Bedrooms
Total Bedrooms:
3
Bathrooms
Total Bathrooms:
2
Full Bathrooms:
2
Interior
Living Area:
1,307 Sq. Ft.
Structure
Structure
Building Area:
1,307 Sq. Ft.
Year Built:
1971
Finances & Disclosures
Price:
$1,095,000
Price per Sq. Ft:
$837 per Sq. Ft.
Contact an Agent
Yes, I would like more information from Coldwell Banker. Please use and/or share my information with a Coldwell Banker agent to contact me about my real estate needs.
By clicking Contact I agree a Coldwell Banker Agent may contact me by phone or text message including by automated means and prerecorded messages about real estate services, and that I can access real estate services without providing my phone number. I acknowledge that I have read and agree to the Terms of Use and Privacy Notice.
Contact an Agent
Yes, I would like more information from Coldwell Banker. Please use and/or share my information with a Coldwell Banker agent to contact me about my real estate needs.
By clicking Contact I agree a Coldwell Banker Agent may contact me by phone or text message including by automated means and prerecorded messages about real estate services, and that I can access real estate services without providing my phone number. I acknowledge that I have read and agree to the Terms of Use and Privacy Notice.