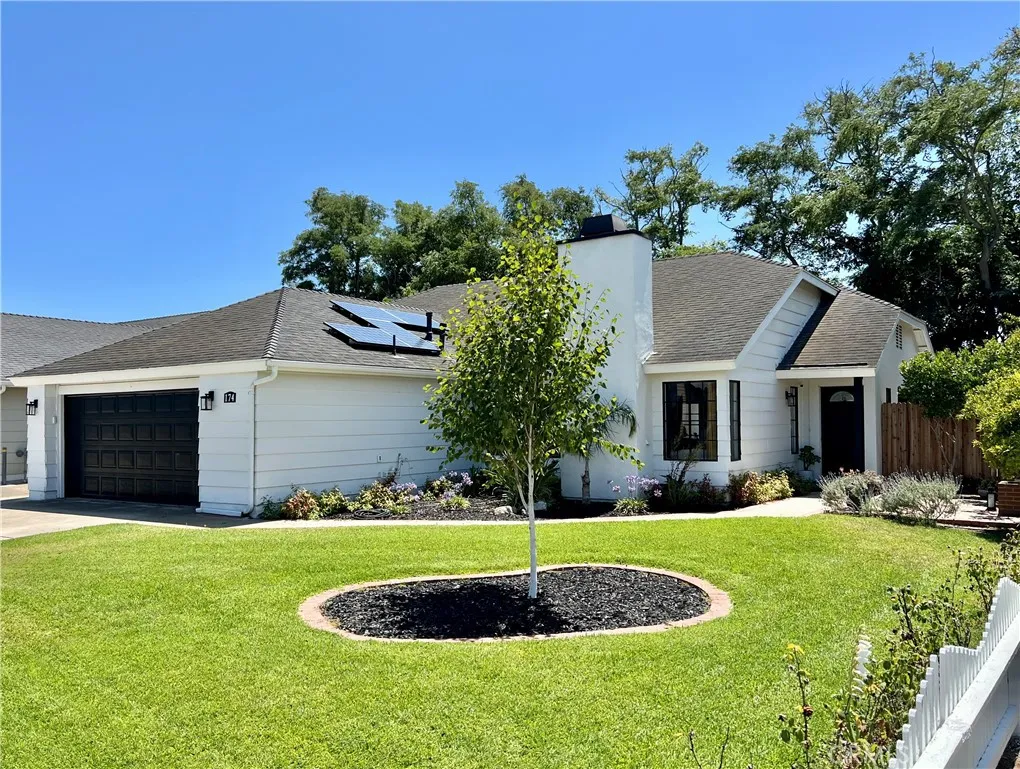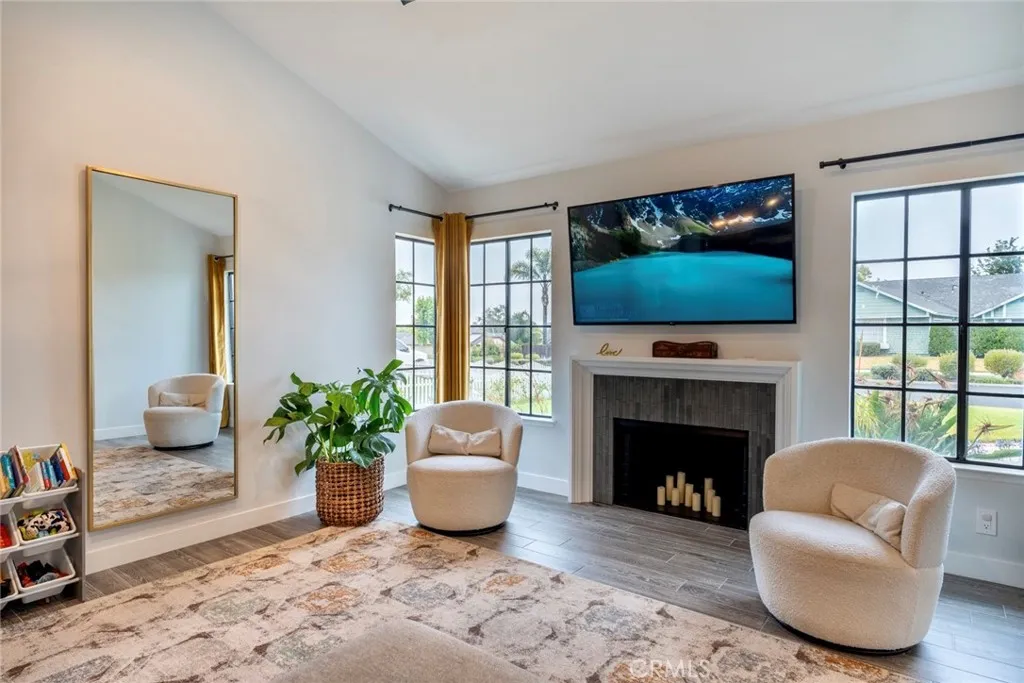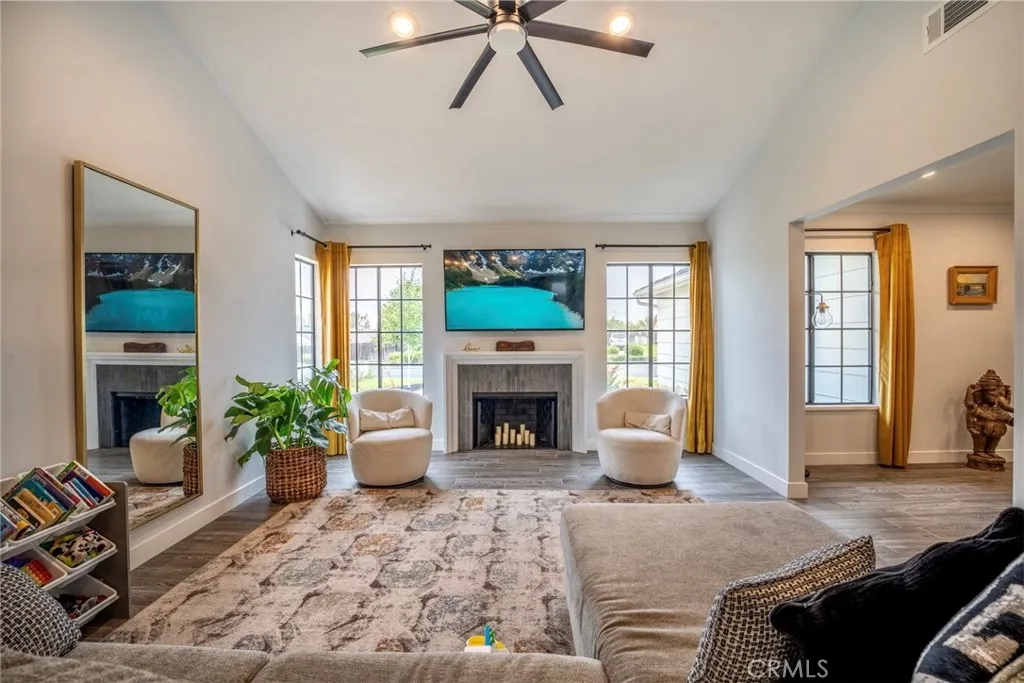


174 Wilson Drive, Santa Maria, CA 93455
$844,900
4
Beds
3
Baths
2,196
Sq Ft
Single Family
Pending
Listed by
Michael Robinson
Robinson Estate Brokerage
Last updated:
August 3, 2025, 07:34 AM
MLS#
PI25168564
Source:
SANDICOR
About This Home
Home Facts
Single Family
3 Baths
4 Bedrooms
Built in 1982
Price Summary
844,900
$384 per Sq. Ft.
MLS #:
PI25168564
Last Updated:
August 3, 2025, 07:34 AM
Added:
11 day(s) ago
Rooms & Interior
Bedrooms
Total Bedrooms:
4
Bathrooms
Total Bathrooms:
3
Full Bathrooms:
3
Interior
Living Area:
2,196 Sq. Ft.
Structure
Structure
Architectural Style:
Ranch
Building Area:
2,196 Sq. Ft.
Year Built:
1982
Finances & Disclosures
Price:
$844,900
Price per Sq. Ft:
$384 per Sq. Ft.
Contact an Agent
Yes, I would like more information from Coldwell Banker. Please use and/or share my information with a Coldwell Banker agent to contact me about my real estate needs.
By clicking Contact I agree a Coldwell Banker Agent may contact me by phone or text message including by automated means and prerecorded messages about real estate services, and that I can access real estate services without providing my phone number. I acknowledge that I have read and agree to the Terms of Use and Privacy Notice.
Contact an Agent
Yes, I would like more information from Coldwell Banker. Please use and/or share my information with a Coldwell Banker agent to contact me about my real estate needs.
By clicking Contact I agree a Coldwell Banker Agent may contact me by phone or text message including by automated means and prerecorded messages about real estate services, and that I can access real estate services without providing my phone number. I acknowledge that I have read and agree to the Terms of Use and Privacy Notice.