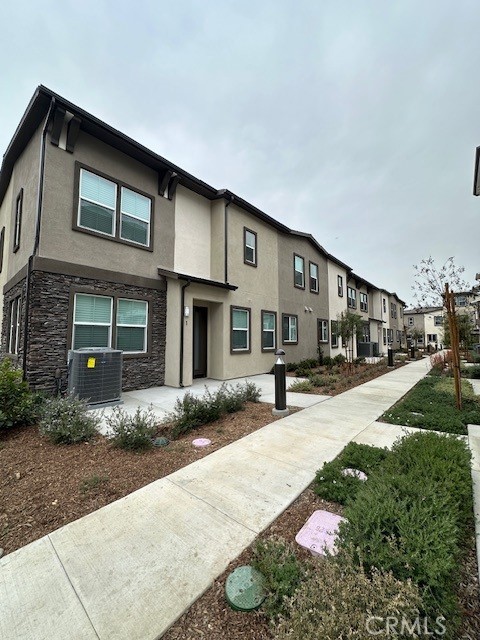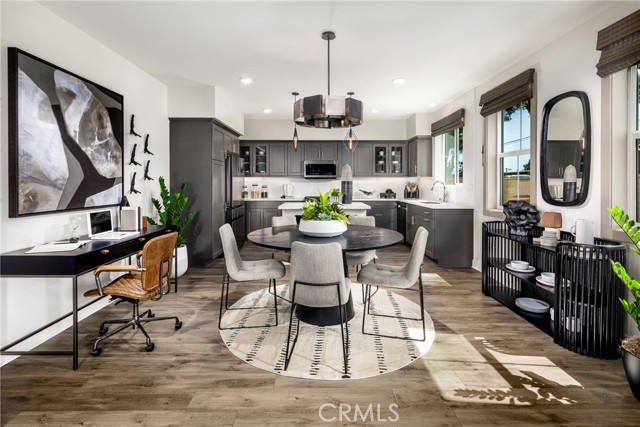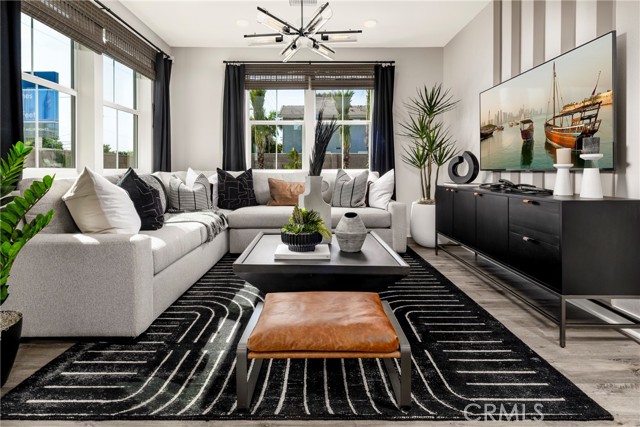


11735 Florence Avenue, Santa Fe Springs, CA 90670
Active
Listed by
Amber Richard
Melia Homes Inc
Last updated:
April 16, 2025, 01:55 PM
MLS#
CROC25054488
Source:
CAMAXMLS
About This Home
Home Facts
Townhouse
3 Baths
4 Bedrooms
Built in 2024
Price Summary
901,675
$434 per Sq. Ft.
MLS #:
CROC25054488
Last Updated:
April 16, 2025, 01:55 PM
Added:
1 month(s) ago
Rooms & Interior
Bedrooms
Total Bedrooms:
4
Bathrooms
Total Bathrooms:
3
Full Bathrooms:
3
Interior
Living Area:
2,076 Sq. Ft.
Structure
Structure
Building Area:
2,076 Sq. Ft.
Year Built:
2024
Finances & Disclosures
Price:
$901,675
Price per Sq. Ft:
$434 per Sq. Ft.
Contact an Agent
Yes, I would like more information from Coldwell Banker. Please use and/or share my information with a Coldwell Banker agent to contact me about my real estate needs.
By clicking Contact I agree a Coldwell Banker Agent may contact me by phone or text message including by automated means and prerecorded messages about real estate services, and that I can access real estate services without providing my phone number. I acknowledge that I have read and agree to the Terms of Use and Privacy Notice.
Contact an Agent
Yes, I would like more information from Coldwell Banker. Please use and/or share my information with a Coldwell Banker agent to contact me about my real estate needs.
By clicking Contact I agree a Coldwell Banker Agent may contact me by phone or text message including by automated means and prerecorded messages about real estate services, and that I can access real estate services without providing my phone number. I acknowledge that I have read and agree to the Terms of Use and Privacy Notice.