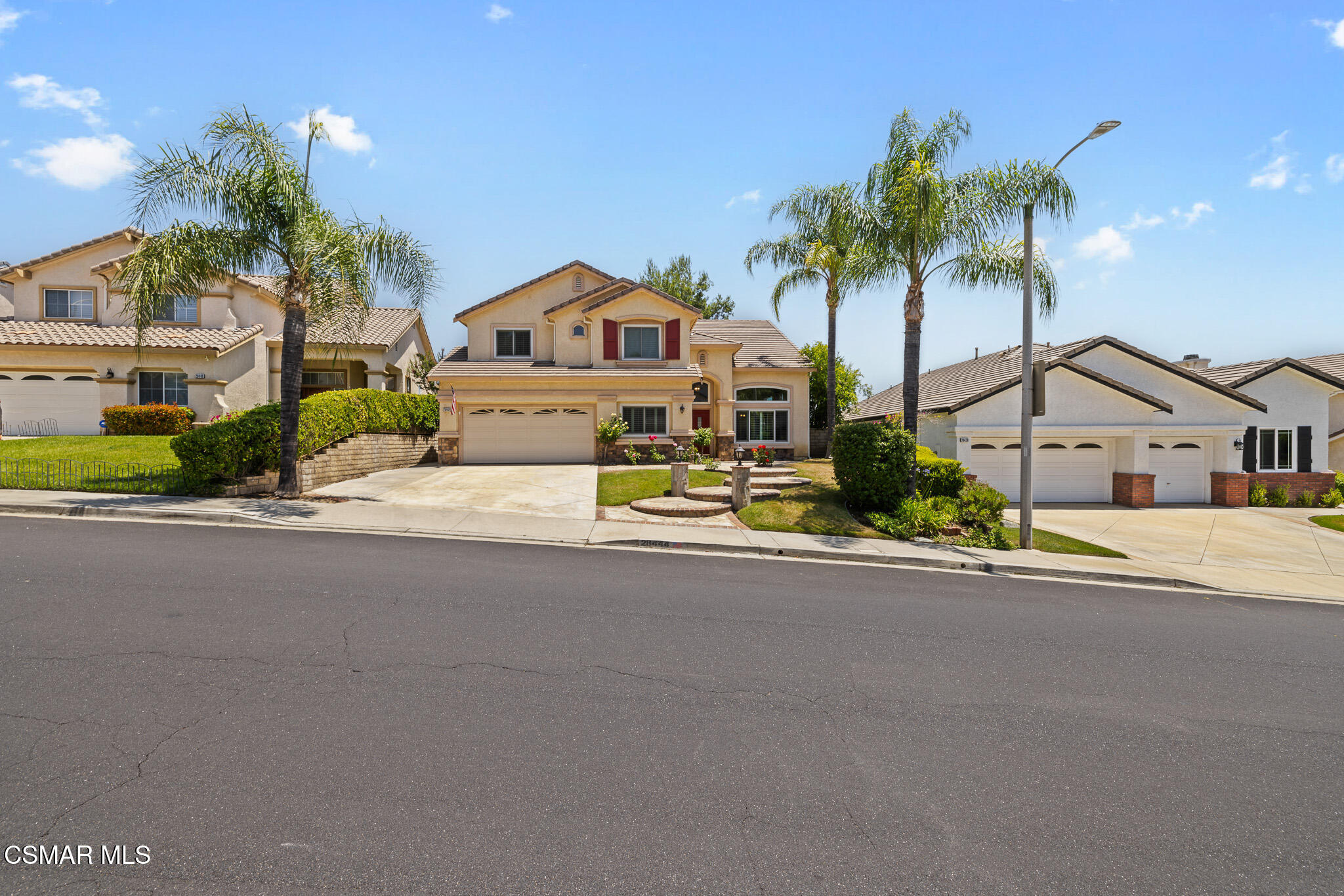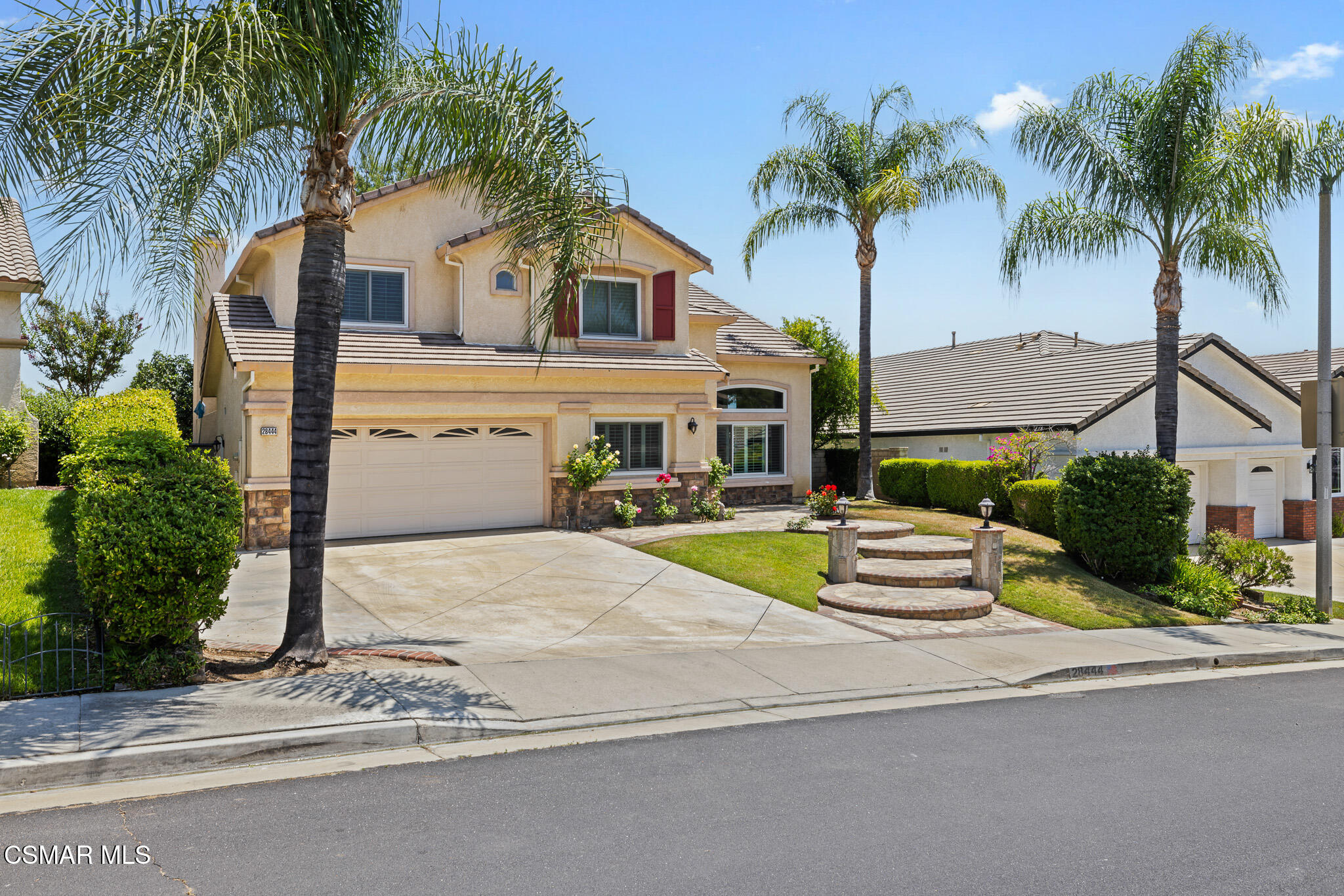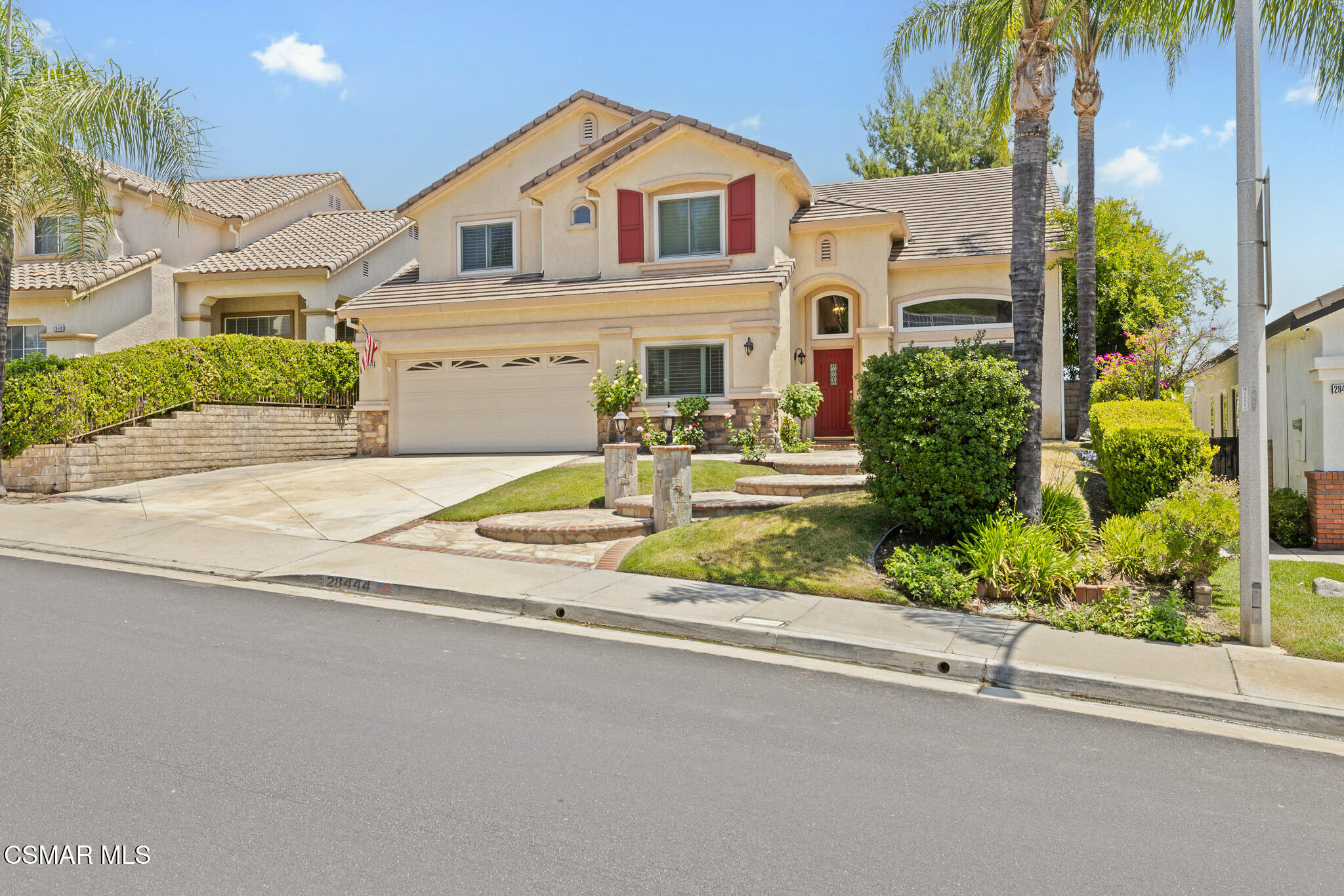


Listed by
Araceli Ruelas
Real Brokerage Technologies
Last updated:
June 29, 2025, 10:10 AM
MLS#
225002781
Source:
CA VCMLS
About This Home
Home Facts
Single Family
3 Baths
Built in 1998
Price Summary
1,150,000
$366 per Sq. Ft.
MLS #:
225002781
Last Updated:
June 29, 2025, 10:10 AM
Added:
a month ago
Rooms & Interior
Bathrooms
Total Bathrooms:
3
Interior
Living Area:
3,142 Sq. Ft.
Structure
Structure
Architectural Style:
Traditional
Building Area:
3,142 Sq. Ft.
Year Built:
1998
Lot
Lot Size (Sq. Ft):
7,303
Finances & Disclosures
Price:
$1,150,000
Price per Sq. Ft:
$366 per Sq. Ft.
See this home in person
Attend an upcoming open house
Sat, Jul 12
07:00 PM - 11:00 PMSun, Jul 13
07:00 PM - 11:00 PMContact an Agent
Yes, I would like more information from Coldwell Banker. Please use and/or share my information with a Coldwell Banker agent to contact me about my real estate needs.
By clicking Contact I agree a Coldwell Banker Agent may contact me by phone or text message including by automated means and prerecorded messages about real estate services, and that I can access real estate services without providing my phone number. I acknowledge that I have read and agree to the Terms of Use and Privacy Notice.
Contact an Agent
Yes, I would like more information from Coldwell Banker. Please use and/or share my information with a Coldwell Banker agent to contact me about my real estate needs.
By clicking Contact I agree a Coldwell Banker Agent may contact me by phone or text message including by automated means and prerecorded messages about real estate services, and that I can access real estate services without providing my phone number. I acknowledge that I have read and agree to the Terms of Use and Privacy Notice.