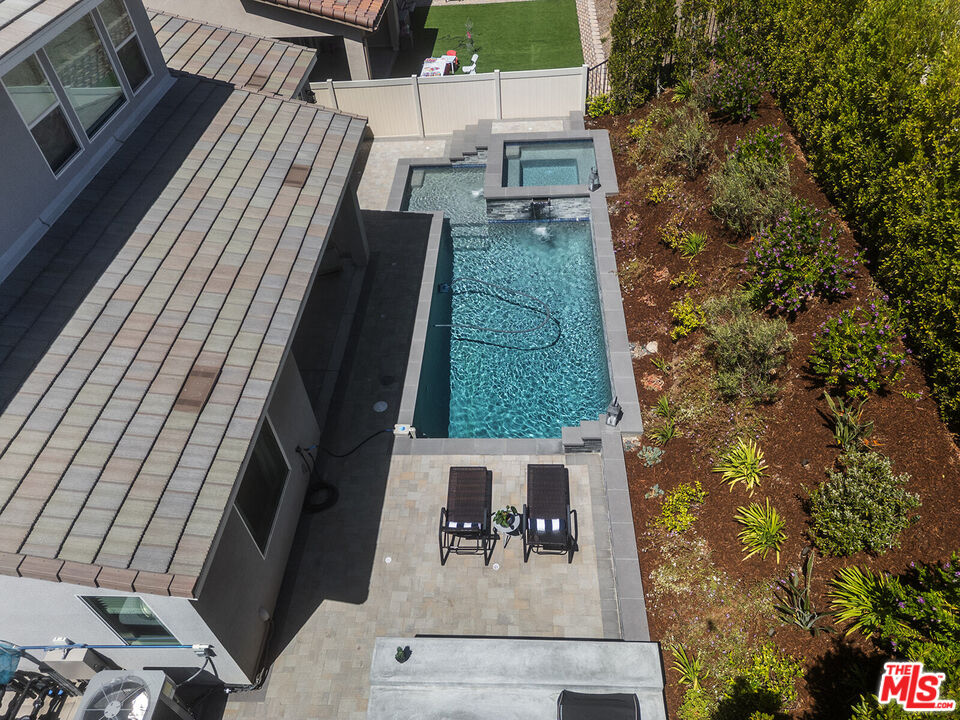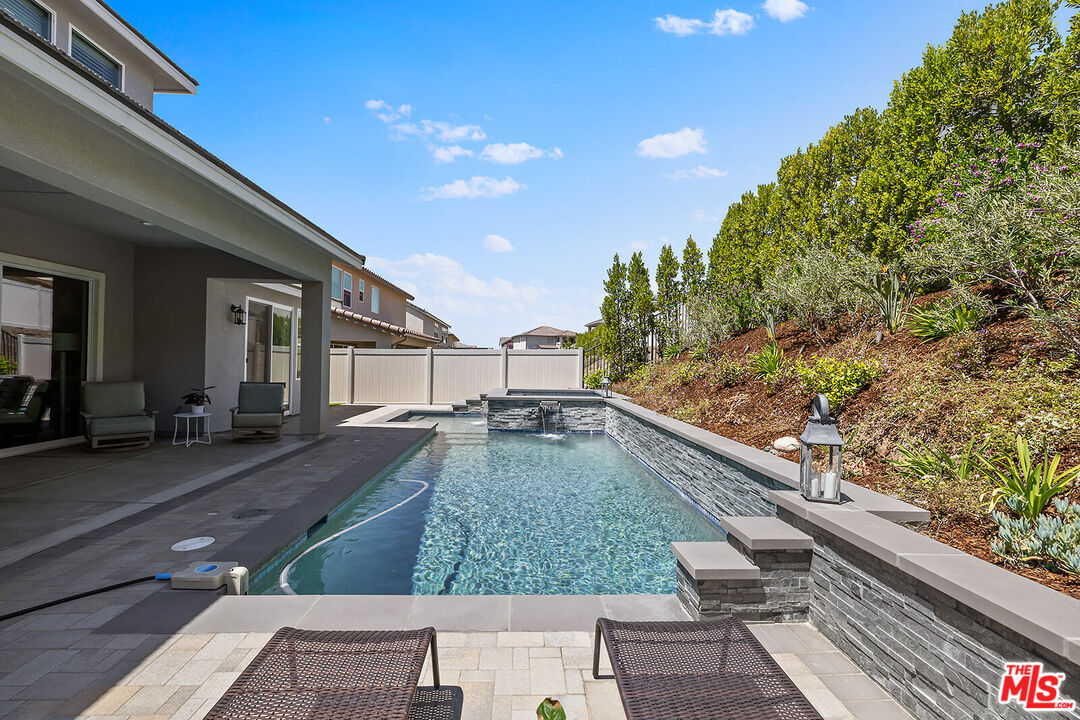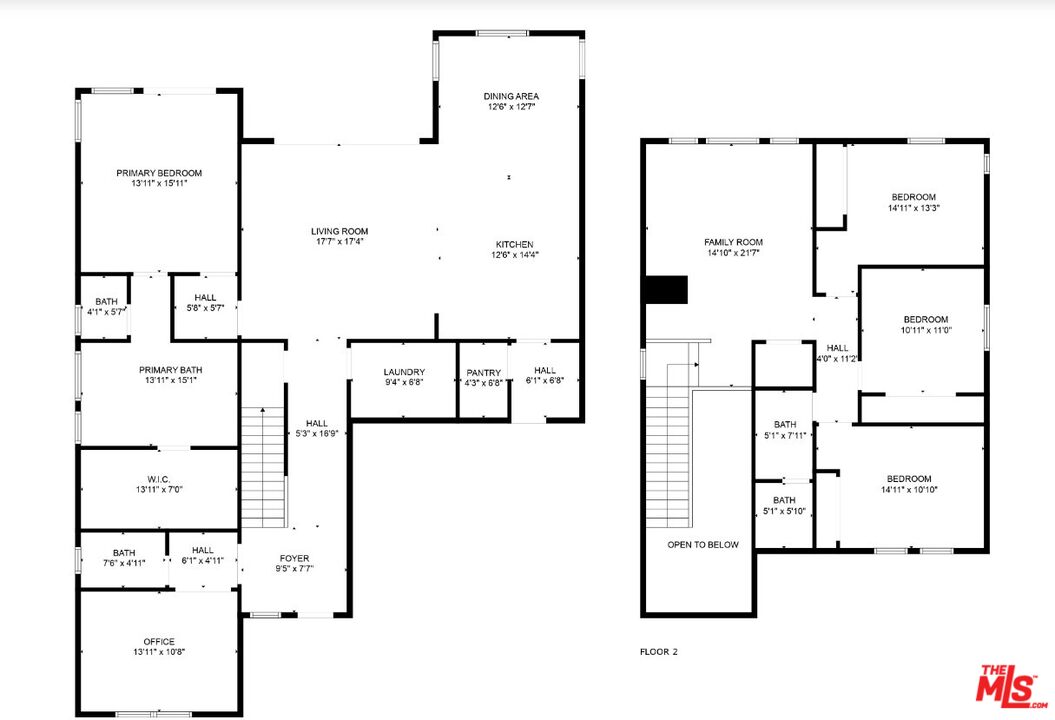


18113 Tableau Way, Santa Clarita, CA 91350
Active
Listed by
Tanya Carter
The Langley Stone Group Inc.
626-360-4333
Last updated:
July 25, 2025, 02:27 PM
MLS#
25565347
Source:
CA CLAW
About This Home
Home Facts
Single Family
3 Baths
4 Bedrooms
Built in 2023
Price Summary
1,199,000
$408 per Sq. Ft.
MLS #:
25565347
Last Updated:
July 25, 2025, 02:27 PM
Added:
11 day(s) ago
Rooms & Interior
Bedrooms
Total Bedrooms:
4
Bathrooms
Total Bathrooms:
3
Full Bathrooms:
3
Interior
Living Area:
2,932 Sq. Ft.
Structure
Structure
Architectural Style:
Cottage
Year Built:
2023
Lot
Lot Size (Sq. Ft):
6,533
Finances & Disclosures
Price:
$1,199,000
Price per Sq. Ft:
$408 per Sq. Ft.
See this home in person
Attend an upcoming open house
Sat, Jul 26
11:00 AM - 02:00 PMSun, Jul 27
11:00 AM - 01:00 PMContact an Agent
Yes, I would like more information from Coldwell Banker. Please use and/or share my information with a Coldwell Banker agent to contact me about my real estate needs.
By clicking Contact I agree a Coldwell Banker Agent may contact me by phone or text message including by automated means and prerecorded messages about real estate services, and that I can access real estate services without providing my phone number. I acknowledge that I have read and agree to the Terms of Use and Privacy Notice.
Contact an Agent
Yes, I would like more information from Coldwell Banker. Please use and/or share my information with a Coldwell Banker agent to contact me about my real estate needs.
By clicking Contact I agree a Coldwell Banker Agent may contact me by phone or text message including by automated means and prerecorded messages about real estate services, and that I can access real estate services without providing my phone number. I acknowledge that I have read and agree to the Terms of Use and Privacy Notice.