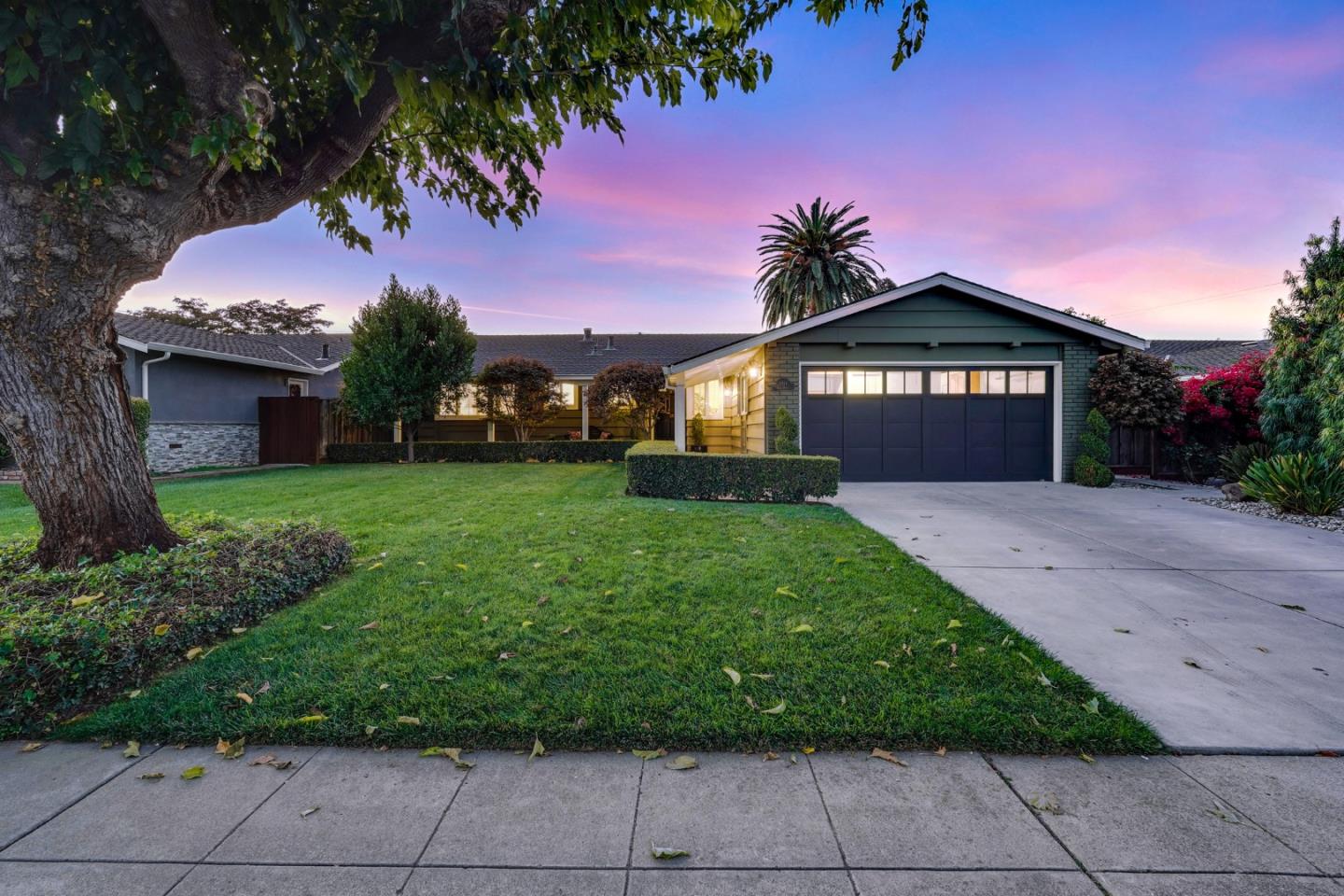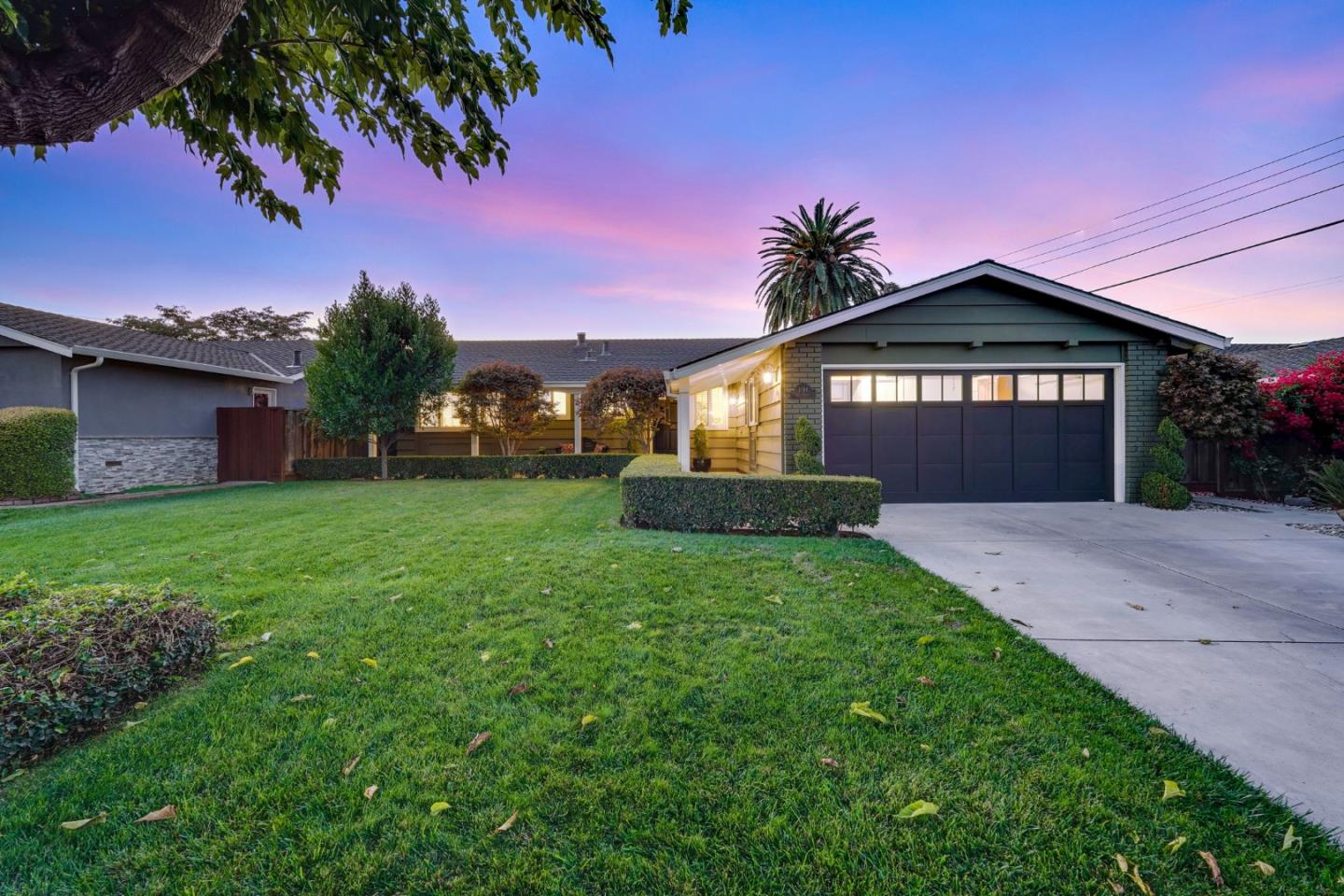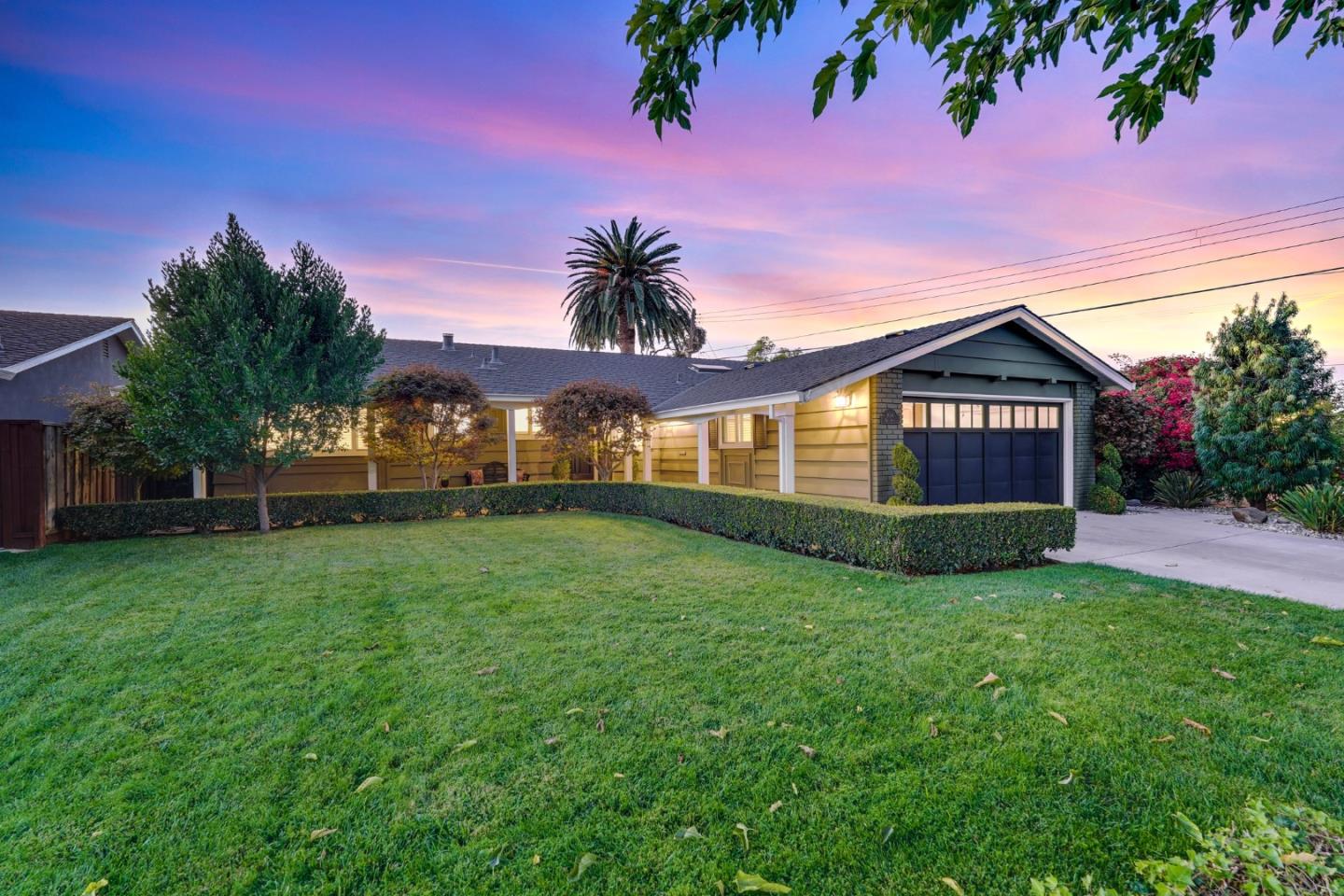


1014 Teal Drive, Santa Clara, CA 95051
Pending
Listed by
Bret A. Maryon
Art C. Maryon
Intero Real Estate Services
Last updated:
October 31, 2025, 07:30 AM
MLS#
ML82025549
Source:
CAMAXMLS
About This Home
Home Facts
Single Family
2 Baths
4 Bedrooms
Built in 1961
Price Summary
2,388,000
$1,440 per Sq. Ft.
MLS #:
ML82025549
Last Updated:
October 31, 2025, 07:30 AM
Added:
16 day(s) ago
Rooms & Interior
Bedrooms
Total Bedrooms:
4
Bathrooms
Total Bathrooms:
2
Full Bathrooms:
2
Interior
Living Area:
1,658 Sq. Ft.
Structure
Structure
Architectural Style:
Ranch
Building Area:
1,658 Sq. Ft.
Year Built:
1961
Lot
Lot Size (Sq. Ft):
7,150
Finances & Disclosures
Price:
$2,388,000
Price per Sq. Ft:
$1,440 per Sq. Ft.
Contact an Agent
Yes, I would like more information from Coldwell Banker. Please use and/or share my information with a Coldwell Banker agent to contact me about my real estate needs.
By clicking Contact I agree a Coldwell Banker Agent may contact me by phone or text message including by automated means and prerecorded messages about real estate services, and that I can access real estate services without providing my phone number. I acknowledge that I have read and agree to the Terms of Use and Privacy Notice.
Contact an Agent
Yes, I would like more information from Coldwell Banker. Please use and/or share my information with a Coldwell Banker agent to contact me about my real estate needs.
By clicking Contact I agree a Coldwell Banker Agent may contact me by phone or text message including by automated means and prerecorded messages about real estate services, and that I can access real estate services without providing my phone number. I acknowledge that I have read and agree to the Terms of Use and Privacy Notice.