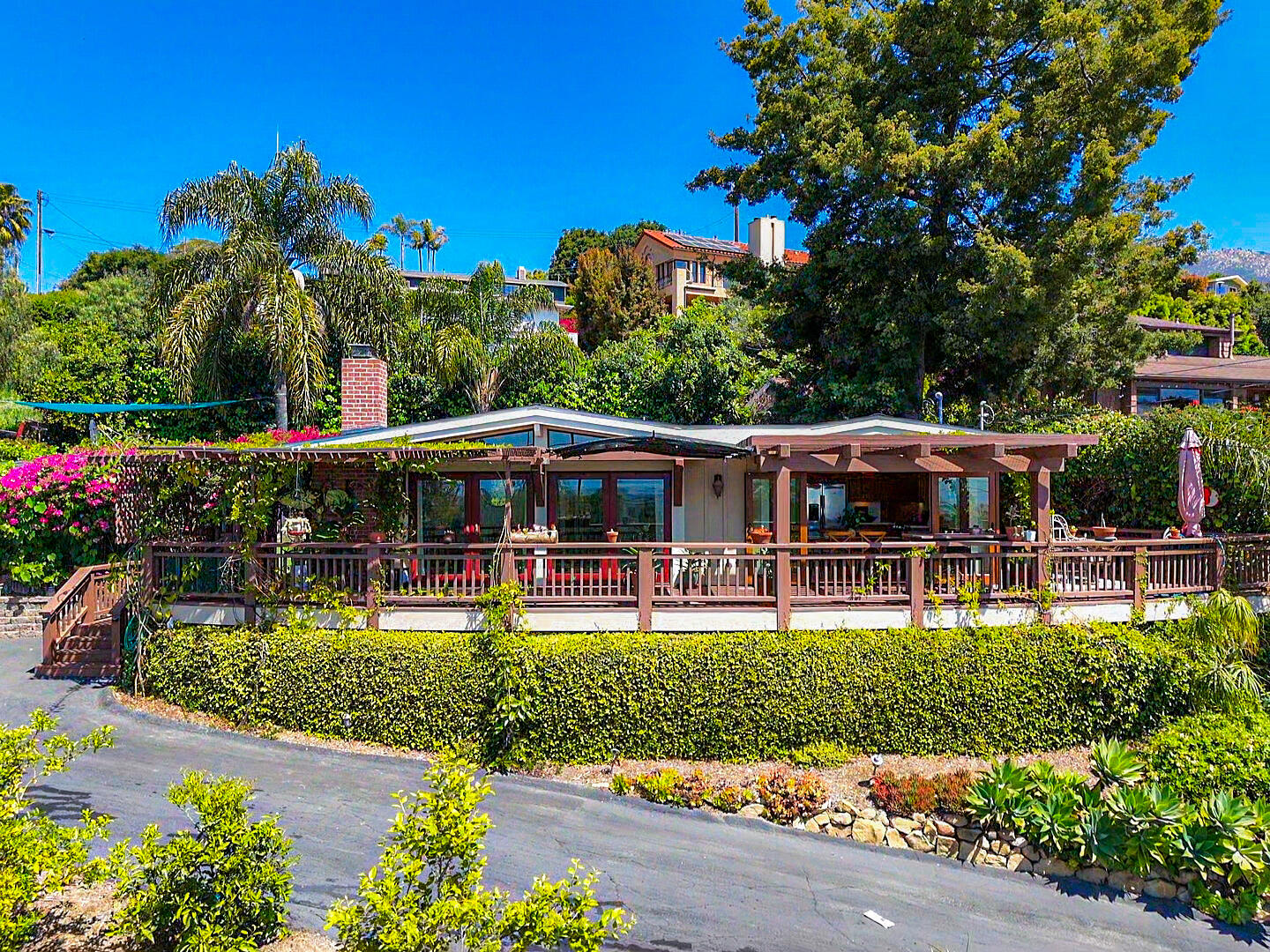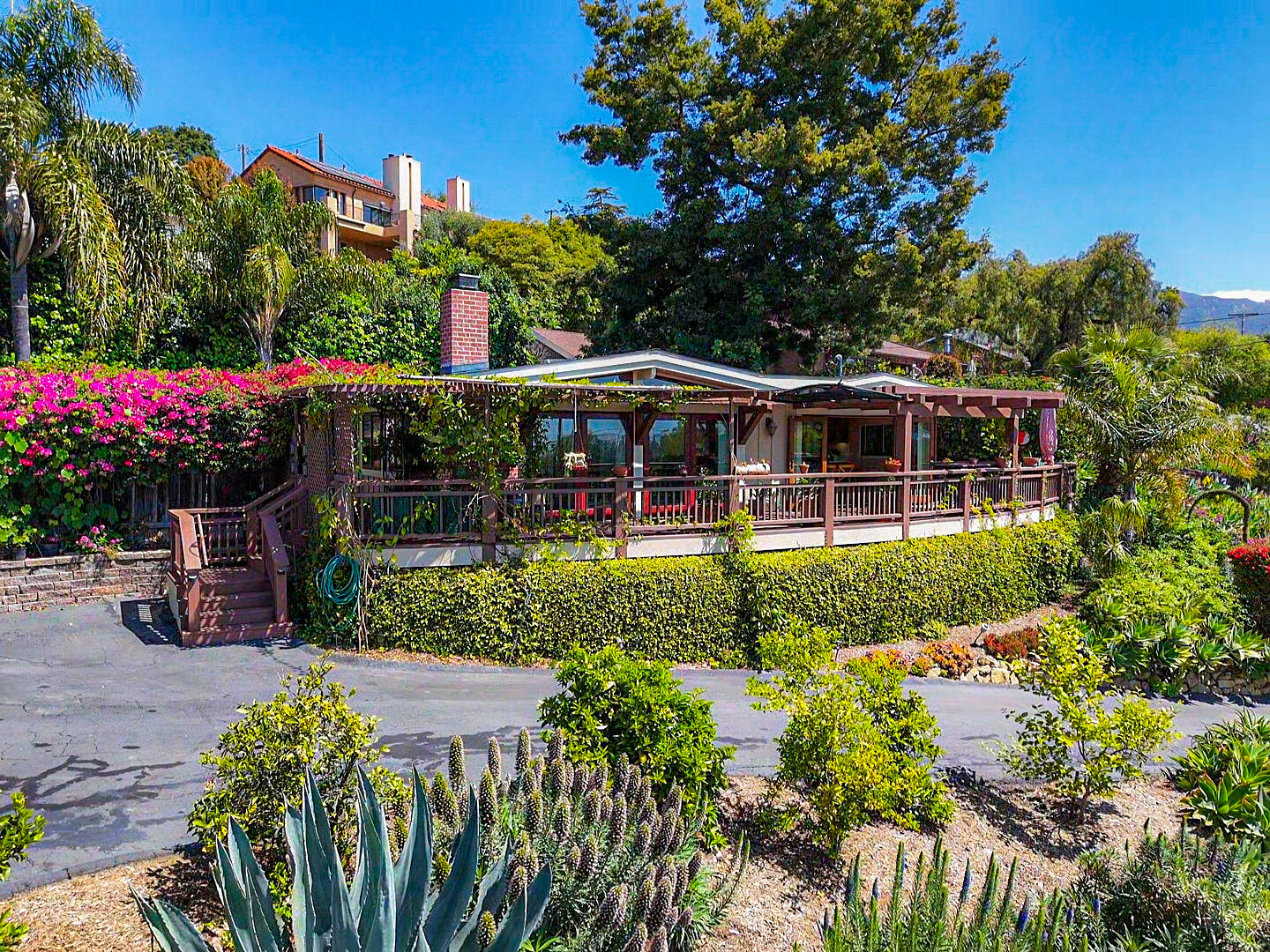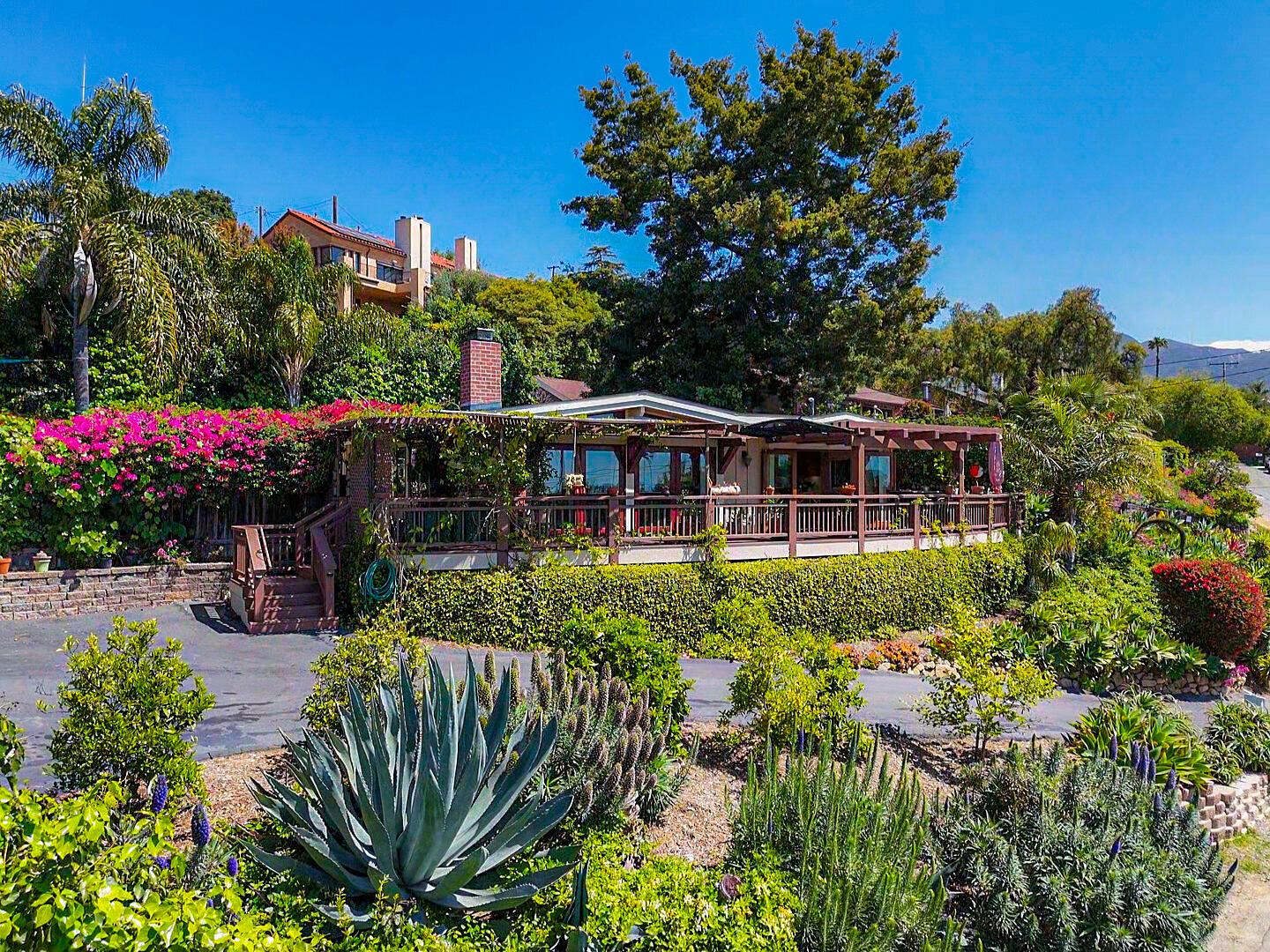


2760 Williams Way, Santa Barbara, CA 93105
$2,200,000
3
Beds
2
Baths
1,294
Sq Ft
Single Family
Active
Listed by
Alyson J Spann
Village Properties - 1
Last updated:
May 5, 2025, 10:21 AM
MLS#
25-1718
Source:
SBAOR
About This Home
Home Facts
Single Family
2 Baths
3 Bedrooms
Built in 1957
Price Summary
2,200,000
$1,700 per Sq. Ft.
MLS #:
25-1718
Last Updated:
May 5, 2025, 10:21 AM
Added:
5 day(s) ago
Rooms & Interior
Bedrooms
Total Bedrooms:
3
Bathrooms
Total Bathrooms:
2
Full Bathrooms:
2
Interior
Living Area:
1,294 Sq. Ft.
Structure
Structure
Architectural Style:
Ranch
Building Area:
1,294 Sq. Ft.
Year Built:
1957
Lot
Lot Size (Sq. Ft):
9,583
Finances & Disclosures
Price:
$2,200,000
Price per Sq. Ft:
$1,700 per Sq. Ft.
See this home in person
Attend an upcoming open house
Sat, May 10
10:00 AM - 03:00 PMSun, May 11
12:00 PM - 03:00 PMContact an Agent
Yes, I would like more information from Coldwell Banker. Please use and/or share my information with a Coldwell Banker agent to contact me about my real estate needs.
By clicking Contact I agree a Coldwell Banker Agent may contact me by phone or text message including by automated means and prerecorded messages about real estate services, and that I can access real estate services without providing my phone number. I acknowledge that I have read and agree to the Terms of Use and Privacy Notice.
Contact an Agent
Yes, I would like more information from Coldwell Banker. Please use and/or share my information with a Coldwell Banker agent to contact me about my real estate needs.
By clicking Contact I agree a Coldwell Banker Agent may contact me by phone or text message including by automated means and prerecorded messages about real estate services, and that I can access real estate services without providing my phone number. I acknowledge that I have read and agree to the Terms of Use and Privacy Notice.