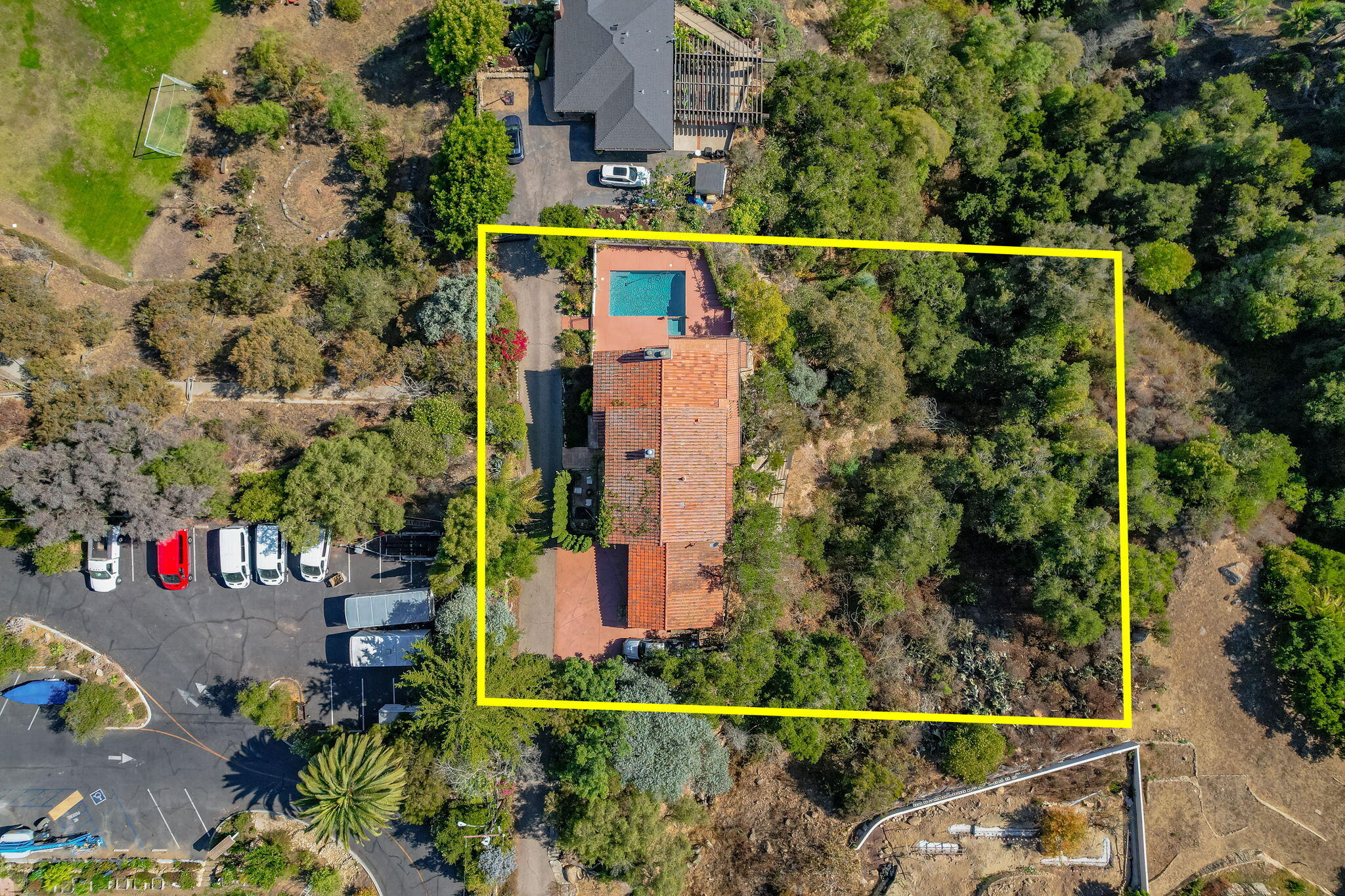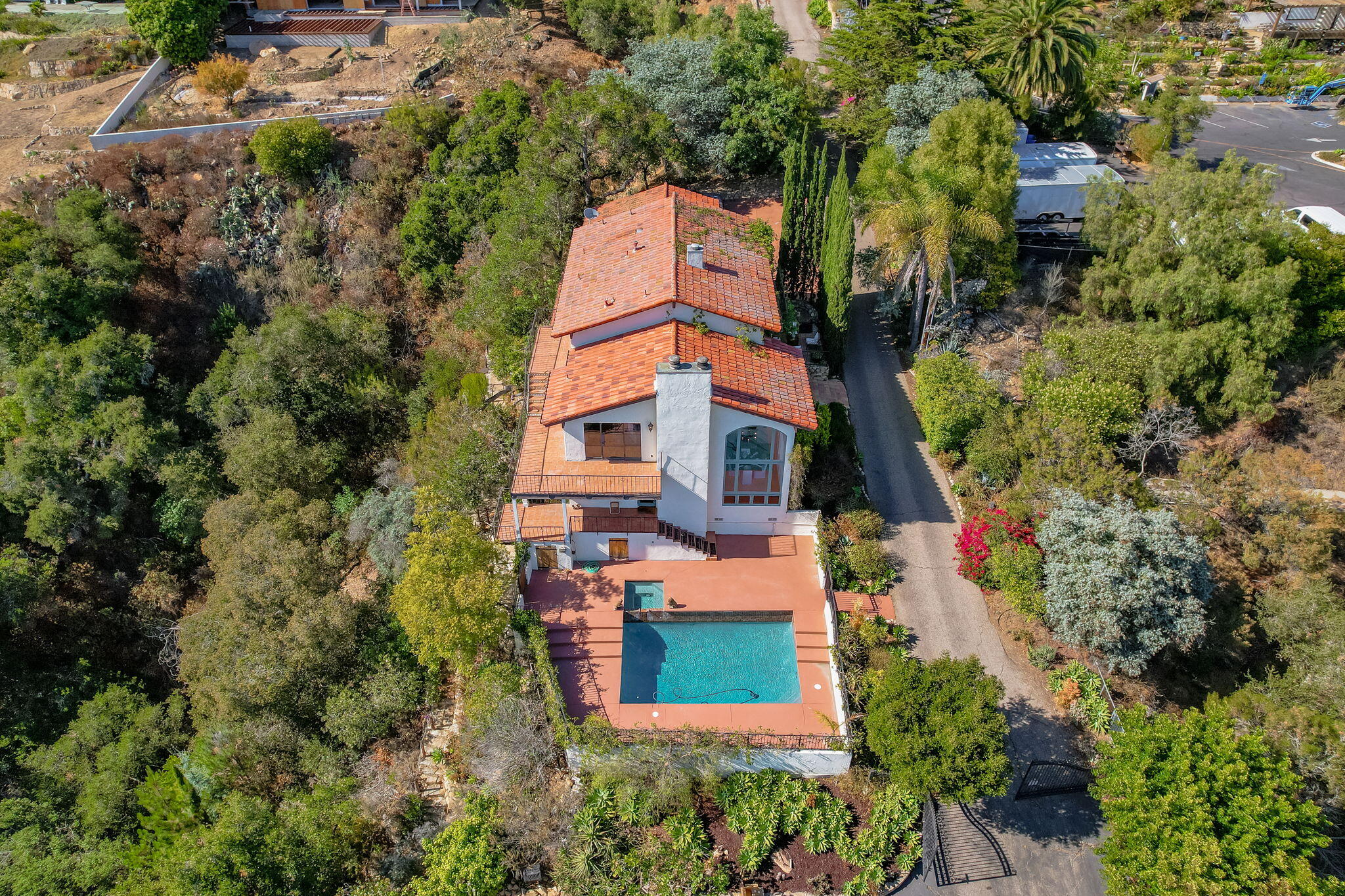


1403 Alameda Padre Serra, Santa Barbara, CA 93103
Active
Listed by
Fox Monfort
Jeff M Oien
Berkshire Hathaway HomeServices California Properties
Last updated:
August 7, 2025, 07:54 PM
MLS#
25-2946
Source:
SBAOR
About This Home
Home Facts
Single Family
3 Baths
4 Bedrooms
Built in 1976
Price Summary
3,999,000
$1,346 per Sq. Ft.
MLS #:
25-2946
Last Updated:
August 7, 2025, 07:54 PM
Added:
4 day(s) ago
Rooms & Interior
Bedrooms
Total Bedrooms:
4
Bathrooms
Total Bathrooms:
3
Full Bathrooms:
3
Structure
Structure
Architectural Style:
Medit
Building Area:
2,971 Sq. Ft.
Year Built:
1976
Lot
Lot Size (Sq. Ft):
23,958
Finances & Disclosures
Price:
$3,999,000
Price per Sq. Ft:
$1,346 per Sq. Ft.
Contact an Agent
Yes, I would like more information from Coldwell Banker. Please use and/or share my information with a Coldwell Banker agent to contact me about my real estate needs.
By clicking Contact I agree a Coldwell Banker Agent may contact me by phone or text message including by automated means and prerecorded messages about real estate services, and that I can access real estate services without providing my phone number. I acknowledge that I have read and agree to the Terms of Use and Privacy Notice.
Contact an Agent
Yes, I would like more information from Coldwell Banker. Please use and/or share my information with a Coldwell Banker agent to contact me about my real estate needs.
By clicking Contact I agree a Coldwell Banker Agent may contact me by phone or text message including by automated means and prerecorded messages about real estate services, and that I can access real estate services without providing my phone number. I acknowledge that I have read and agree to the Terms of Use and Privacy Notice.