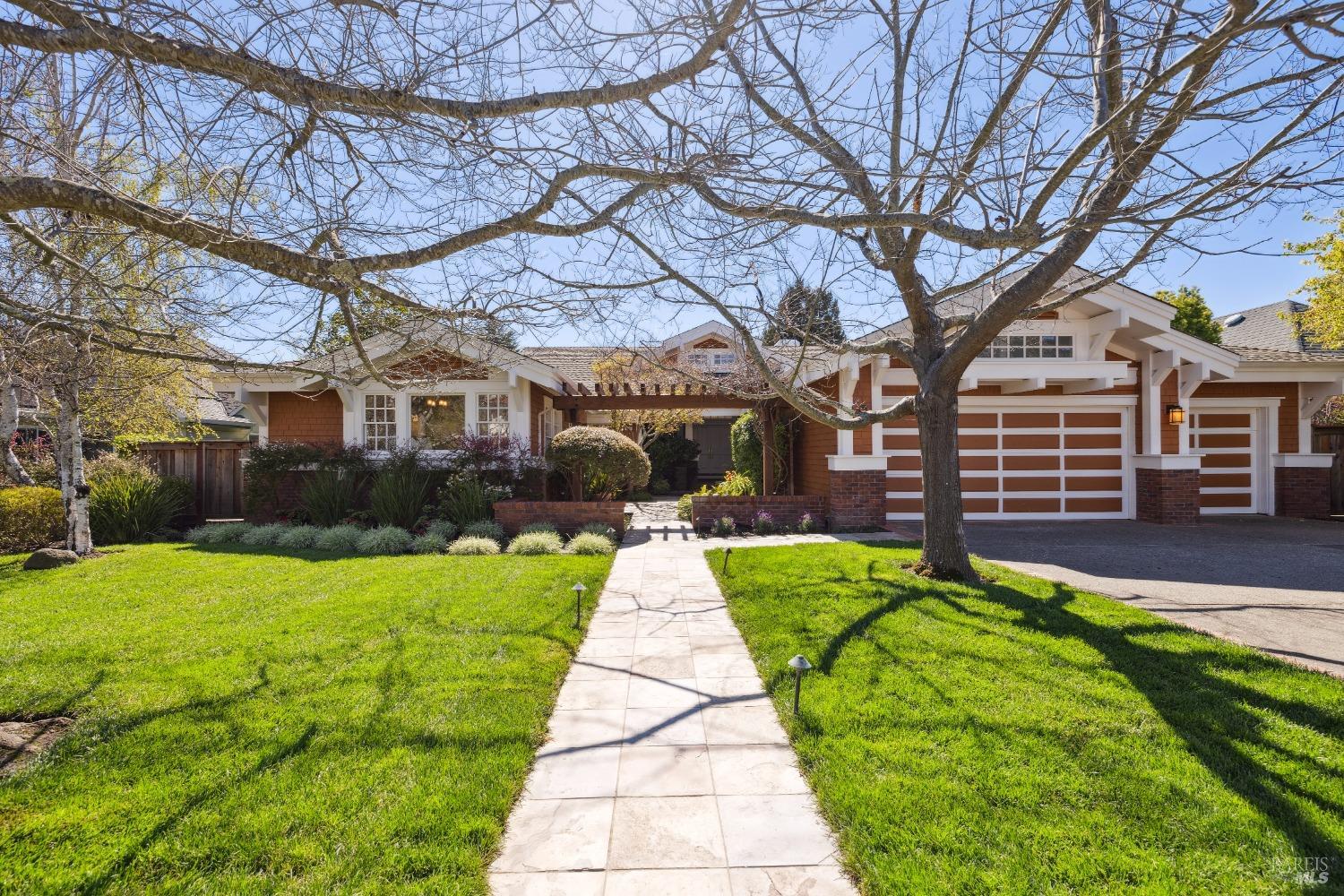Local Realty Service Provided By: Coldwell Banker Bartels-Realtors

616 Biscayne Drive, San Rafael, CA 94901
$3,500,000
4
Beds
4
Baths
4,395
Sq Ft
Single Family
Sold
Listed by
Jason Lewis
Bought with Golden Gate Sotheby's International Realty
Golden Gate Sotheby'S International Realty
MLS#
325025121
Source:
CABAREIS
Sorry, we are unable to map this address
About This Home
Home Facts
Single Family
4 Baths
4 Bedrooms
Built in 1989
Price Summary
3,695,000
$840 per Sq. Ft.
MLS #:
325025121
Sold:
May 19, 2025
Rooms & Interior
Bedrooms
Total Bedrooms:
4
Bathrooms
Total Bathrooms:
4
Full Bathrooms:
3
Interior
Living Area:
4,395 Sq. Ft.
Structure
Structure
Architectural Style:
Traditional
Building Area:
4,395 Sq. Ft.
Year Built:
1989
Lot
Lot Size (Sq. Ft):
14,414
Finances & Disclosures
Price:
$3,695,000
Price per Sq. Ft:
$840 per Sq. Ft.
Source:CABAREIS
The information being provided by Bay Area Real Estate Information Service is for the consumer's personal, non-commercial use and may not be used for any purpose other than to identify prospective properties consumer may be interested in purchasing. Any information relating to real estate for sale referenced on this web site comes from the Internet Data Exchange (IDX) program of the Bay Area Real Estate Information Service. Golden Gate Sotheby'S International Realty is not a Multiple Listing Service (MLS), nor does it offer MLS access. This website is a service of Golden Gate Sotheby'S International Realty, a broker participant of Bay Area Real Estate Information Service. This web site may reference real estate listing(s) held by a brokerage firm other than the broker and/or agent who owns this web site.
The accuracy of all information, regardless of source, including but not limited to open house information, square footages and lot sizes, is deemed reliable but not guaranteed and should be personally verified through personal inspection by and/or with the appropriate professionals. The data contained herein is copyrighted by Bay Area Real Estate Information Service and is protected by all applicable copyright laws. Any unauthorized dissemination of this information is in violation of copyright laws and is strictly prohibited.
Properties in listings may have been sold or may no longer be available.
Copyright 2025 Bay Area Real Estate Information Service. All rights reserved.