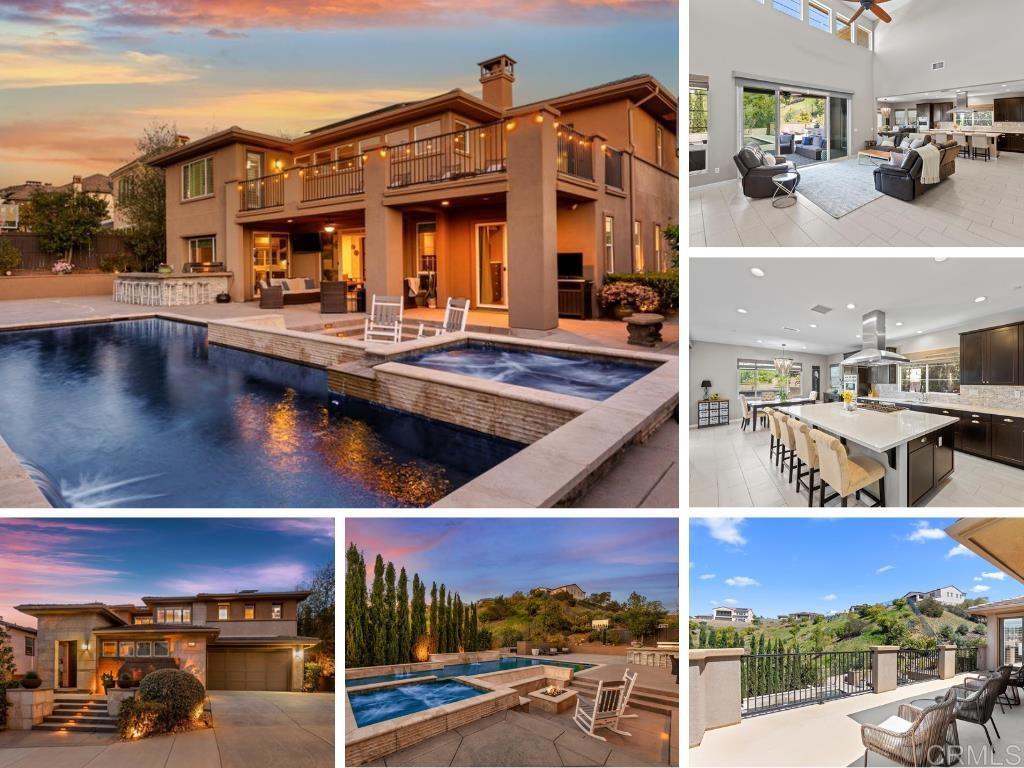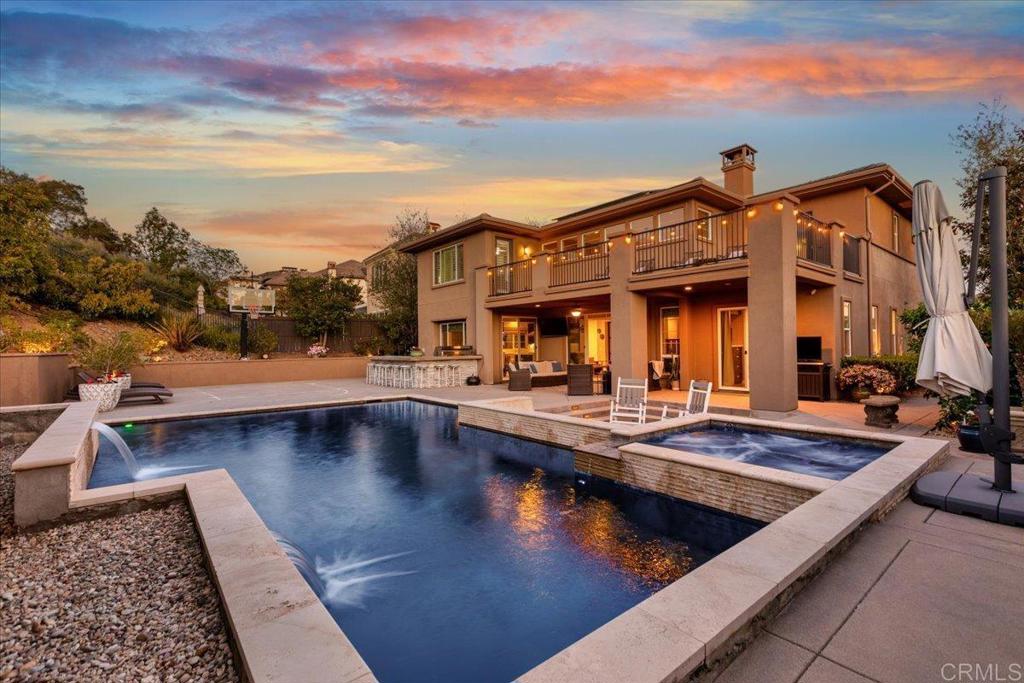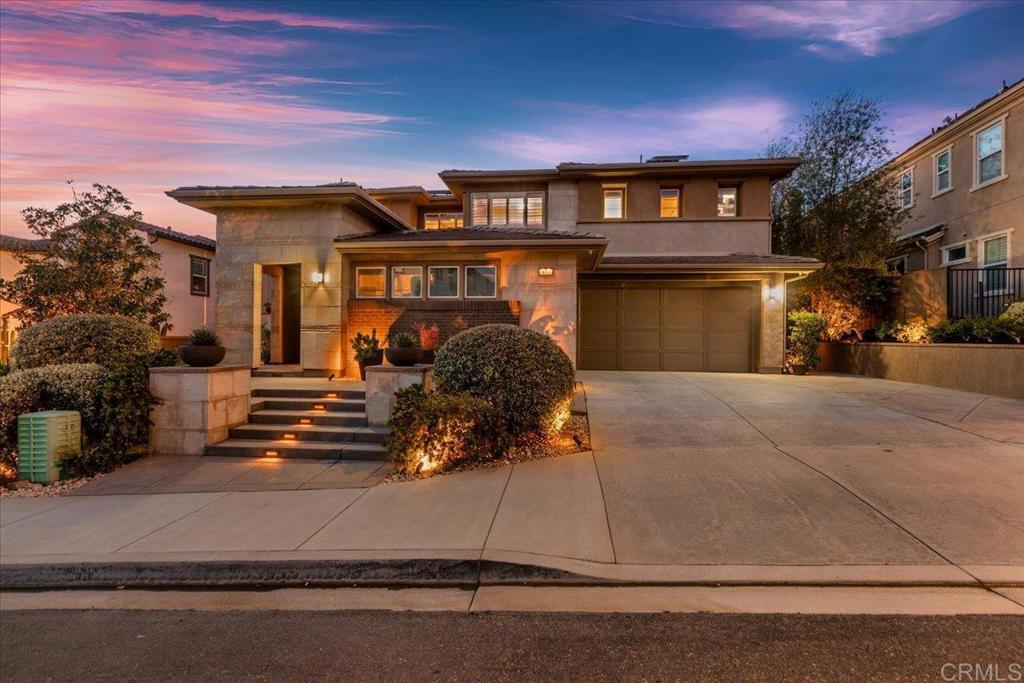977 Tucana Drive, San Marcos, CA 92078
Active
Listed by
Nicolas Jonville
Jena Jonville
Keller Williams Realty
760-476-9997
Last updated:
May 7, 2025, 10:22 AM
MLS#
NDP2503319
Source:
CRMLS
About This Home
Home Facts
Single Family
5 Baths
6 Bedrooms
Built in 2013
Price Summary
2,149,000
$569 per Sq. Ft.
MLS #:
NDP2503319
Last Updated:
May 7, 2025, 10:22 AM
Added:
a month ago
Rooms & Interior
Bedrooms
Total Bedrooms:
6
Bathrooms
Total Bathrooms:
5
Full Bathrooms:
4
Interior
Living Area:
3,774 Sq. Ft.
Structure
Structure
Architectural Style:
Modern
Building Area:
3,774 Sq. Ft.
Year Built:
2013
Lot
Lot Size (Sq. Ft):
10,254
Finances & Disclosures
Price:
$2,149,000
Price per Sq. Ft:
$569 per Sq. Ft.
See this home in person
Attend an upcoming open house
Sat, May 10
01:00 PM - 03:00 PMContact an Agent
Yes, I would like more information from Coldwell Banker. Please use and/or share my information with a Coldwell Banker agent to contact me about my real estate needs.
By clicking Contact I agree a Coldwell Banker Agent may contact me by phone or text message including by automated means and prerecorded messages about real estate services, and that I can access real estate services without providing my phone number. I acknowledge that I have read and agree to the Terms of Use and Privacy Notice.
Contact an Agent
Yes, I would like more information from Coldwell Banker. Please use and/or share my information with a Coldwell Banker agent to contact me about my real estate needs.
By clicking Contact I agree a Coldwell Banker Agent may contact me by phone or text message including by automated means and prerecorded messages about real estate services, and that I can access real estate services without providing my phone number. I acknowledge that I have read and agree to the Terms of Use and Privacy Notice.


