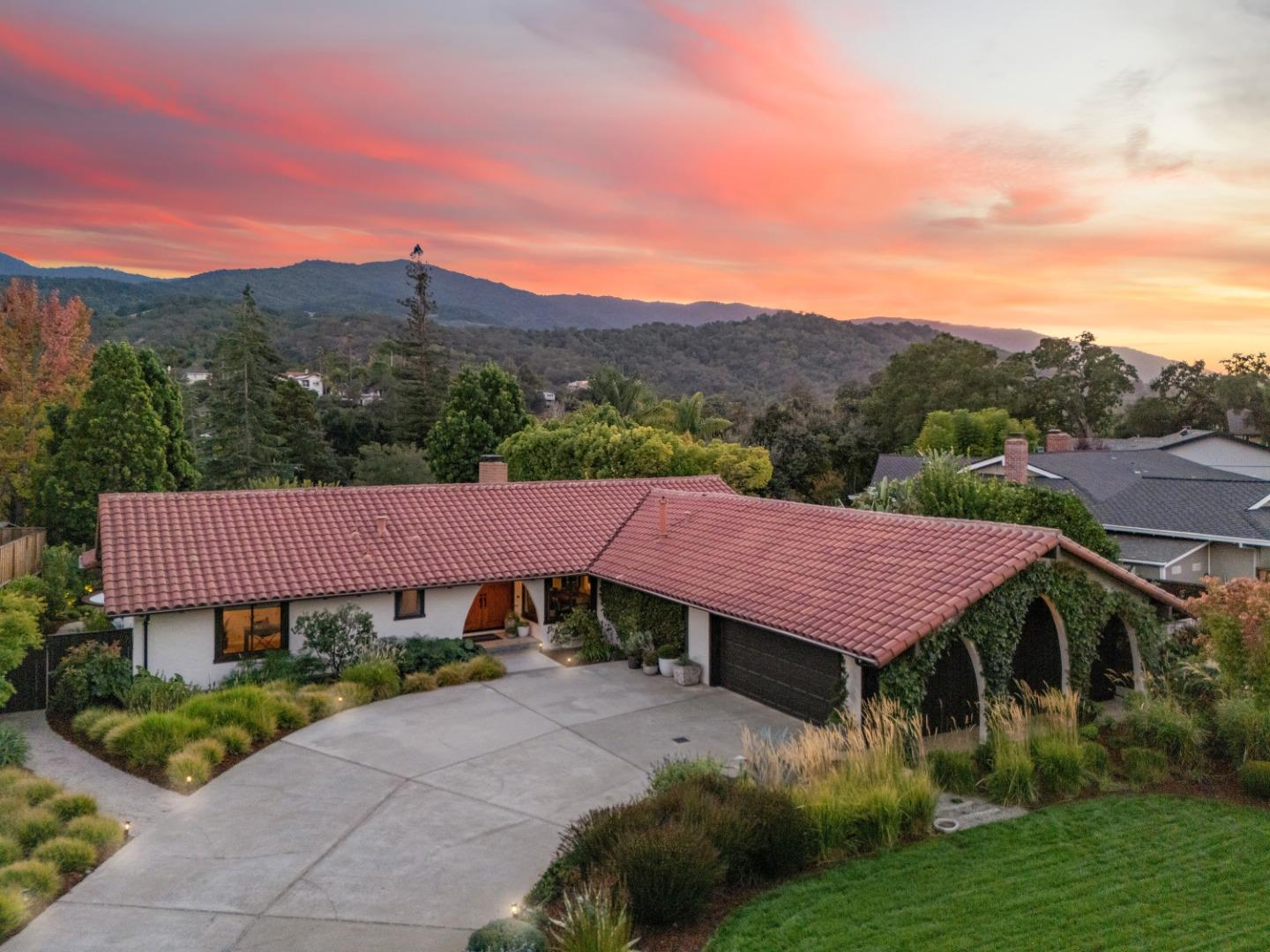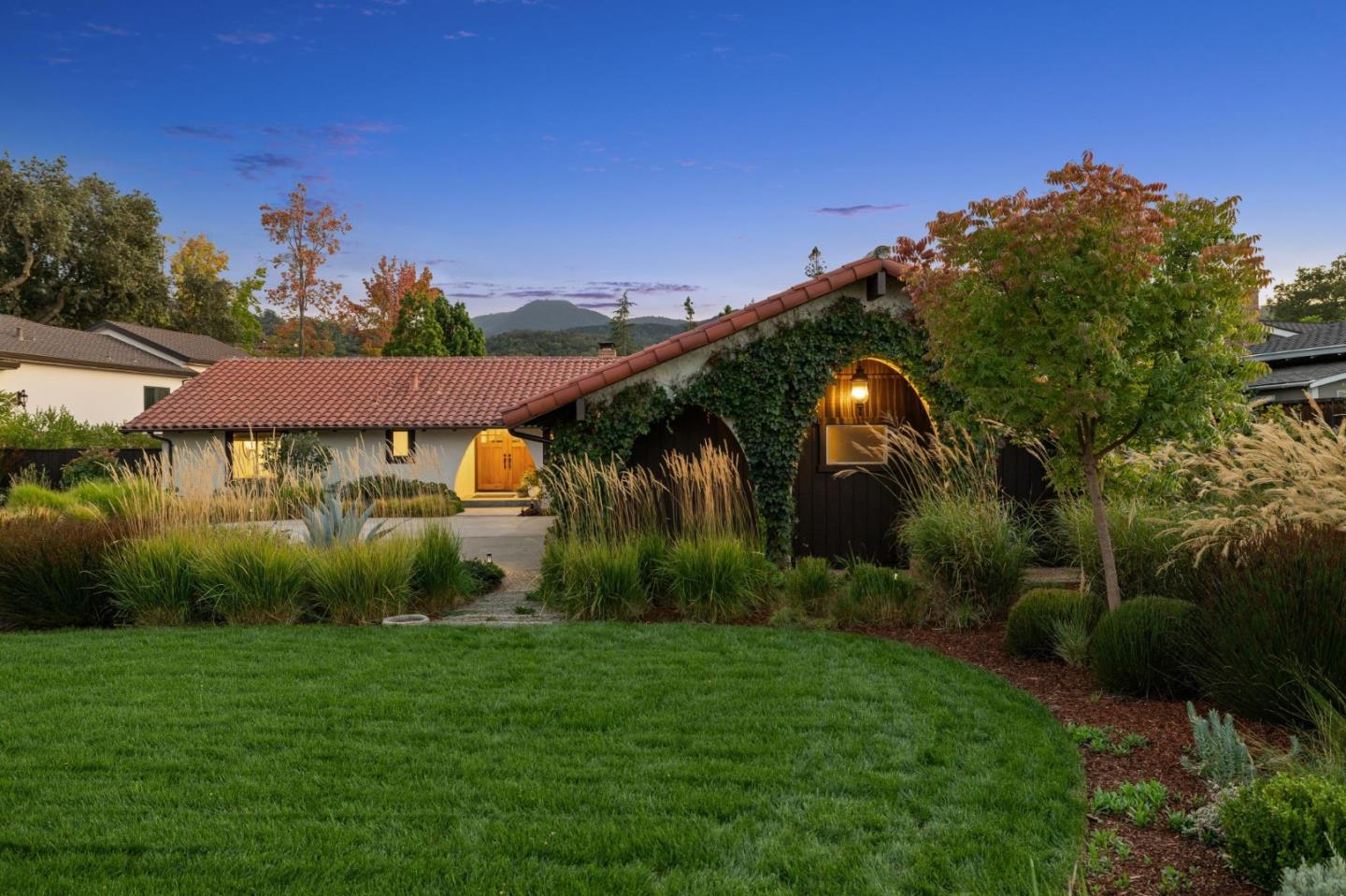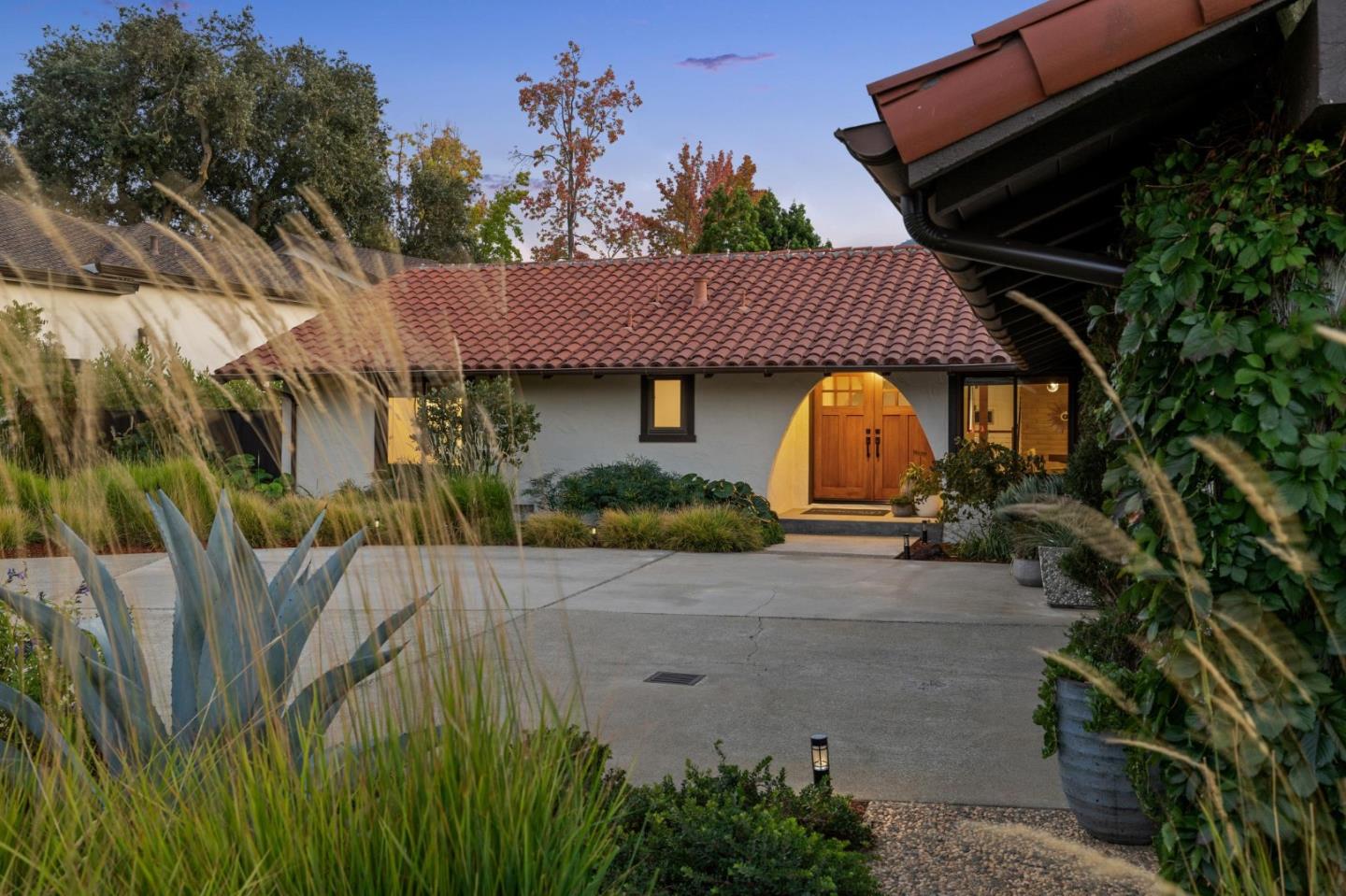


1238 Wooded Hills Drive, San Jose, CA 95120
$3,248,000
4
Beds
3
Baths
2,896
Sq Ft
Single Family
Active
Listed by
Amy Mccafferty
Golden Gate Sotheby'S International Realty
Last updated:
October 10, 2025, 02:47 AM
MLS#
82023922
Source:
CAREIL
About This Home
Home Facts
Single Family
3 Baths
4 Bedrooms
Built in 1967
Price Summary
3,248,000
$1,121 per Sq. Ft.
MLS #:
82023922
Last Updated:
October 10, 2025, 02:47 AM
Added:
4 day(s) ago
Rooms & Interior
Bedrooms
Total Bedrooms:
4
Bathrooms
Total Bathrooms:
3
Full Bathrooms:
2
Interior
Living Area:
2,896 Sq. Ft.
Structure
Structure
Architectural Style:
Mediterranean
Building Area:
2,896 Sq. Ft.
Year Built:
1967
Lot
Lot Size (Sq. Ft):
14,647
Finances & Disclosures
Price:
$3,248,000
Price per Sq. Ft:
$1,121 per Sq. Ft.
See this home in person
Attend an upcoming open house
Sat, Oct 11
02:00 PM - 04:00 PMSun, Oct 12
02:00 PM - 04:00 PMContact an Agent
Yes, I would like more information from Coldwell Banker. Please use and/or share my information with a Coldwell Banker agent to contact me about my real estate needs.
By clicking Contact I agree a Coldwell Banker Agent may contact me by phone or text message including by automated means and prerecorded messages about real estate services, and that I can access real estate services without providing my phone number. I acknowledge that I have read and agree to the Terms of Use and Privacy Notice.
Contact an Agent
Yes, I would like more information from Coldwell Banker. Please use and/or share my information with a Coldwell Banker agent to contact me about my real estate needs.
By clicking Contact I agree a Coldwell Banker Agent may contact me by phone or text message including by automated means and prerecorded messages about real estate services, and that I can access real estate services without providing my phone number. I acknowledge that I have read and agree to the Terms of Use and Privacy Notice.