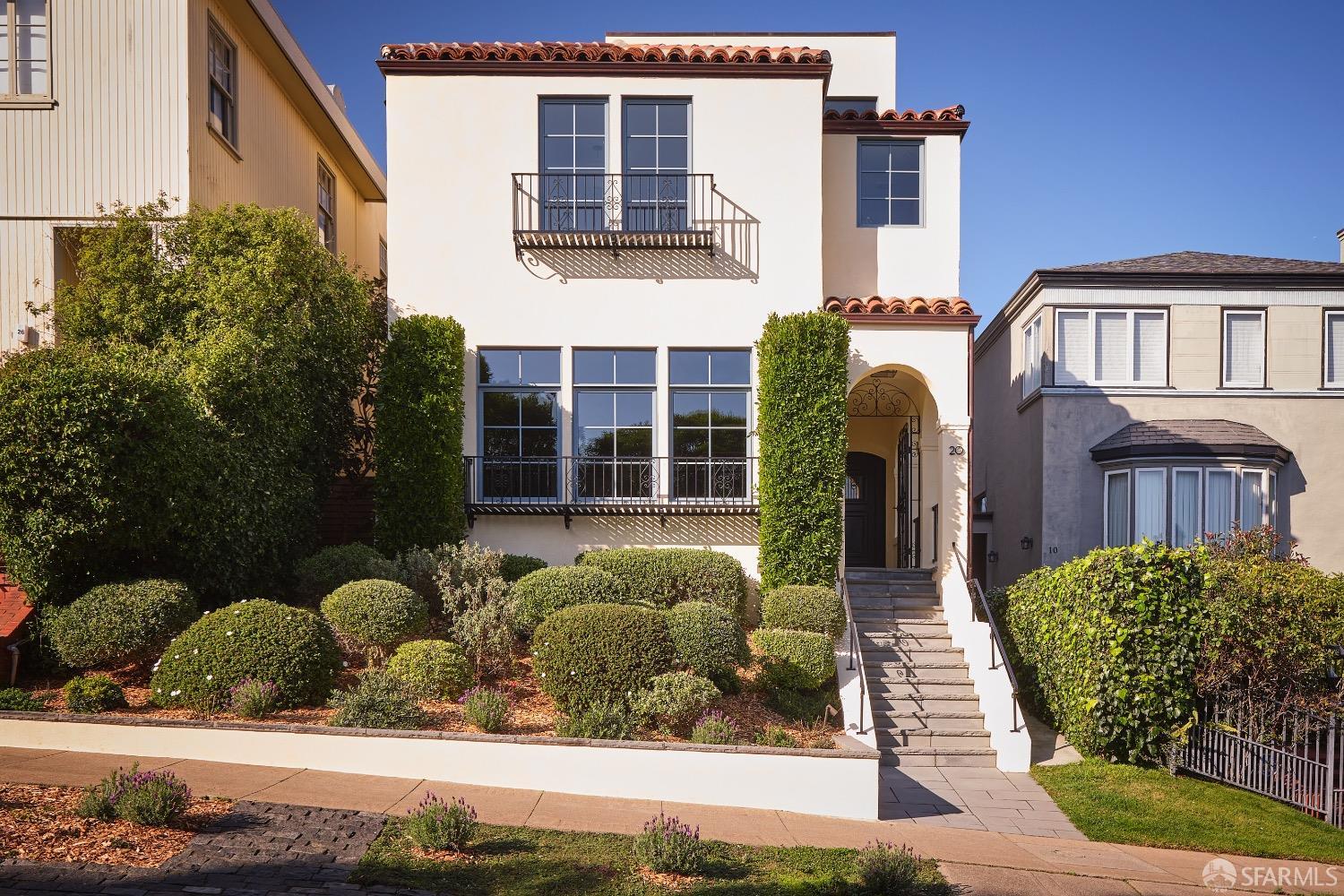Local Realty Service Provided By: Coldwell Banker Realty

20 Sea View Terrace, San Francisco, CA 94121
$6,800,000
5
Beds
6
Baths
3,610
Sq Ft
Single Family
Sold
Listed by
Neill Bassi
Sotheby'S International Realty
MLS#
424011556
Source:
CABCREIS
Sorry, we are unable to map this address
About This Home
Home Facts
Single Family
6 Baths
5 Bedrooms
Built in 1929
Price Summary
6,100,000
$1,689 per Sq. Ft.
MLS #:
424011556
Sold:
April 2, 2024
Rooms & Interior
Bedrooms
Total Bedrooms:
5
Bathrooms
Total Bathrooms:
6
Full Bathrooms:
5
Interior
Living Area:
3,610 Sq. Ft.
Structure
Structure
Architectural Style:
Spanish
Building Area:
3,610 Sq. Ft.
Year Built:
1929
Lot
Lot Size (Sq. Ft):
4,112
Finances & Disclosures
Price:
$6,100,000
Price per Sq. Ft:
$1,689 per Sq. Ft.
Source:CABCREIS
The information being provided by San Francisco Association of REALTORS is for the consumer's personal, non-commercial use and may not be used for any purpose other than to identify prospective properties consumer may be interested in purchasing. Any information relating to real estate for sale referenced on this web site comes from the Internet Data Exchange (IDX) program of the San Francisco Association of REALTORS. This web site may reference real estate listing(s) held by a brokerage firm other than the broker and/or agent who owns this web site. The accuracy of all information, regardless of source, including but not limited to open house information, square footages and lot sizes, is deemed reliable but not guaranteed and should be personally verified through personal inspection by and/or with the appropriate professionals. The data contained herein is copyrighted by San Francisco Association of REALTORS and is protected by all applicable copyright laws. Any unauthorized dissemination of this information is in violation of copyright laws and is strictly prohibited.