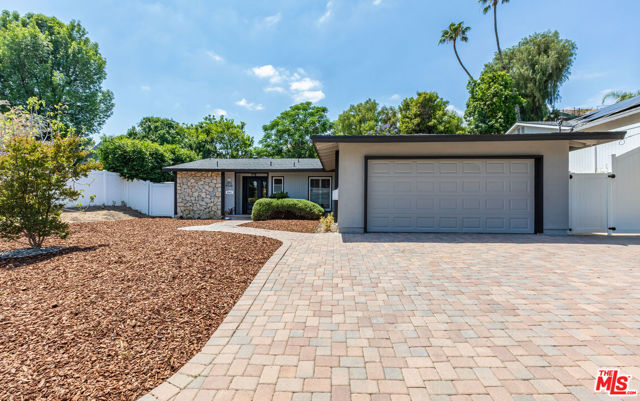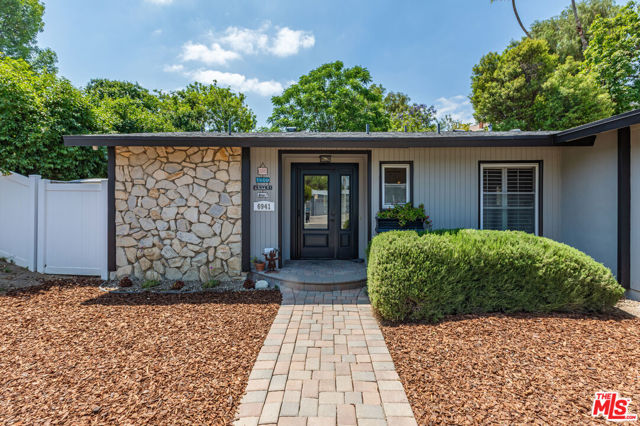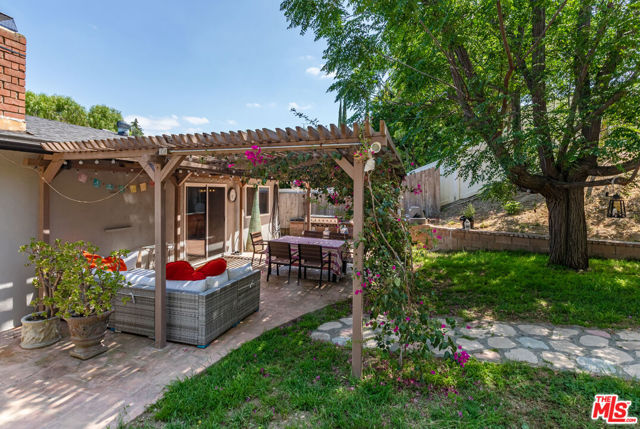


6941 Scarborough Peak Drive, West Hills (Los Angeles), CA 91307
$1,190,000
3
Beds
2
Baths
1,600
Sq Ft
Single Family
Active
Listed by
Katherine Berlyn
Coldwell Banker Realty
kb@berlynestates.com
Last updated:
June 14, 2025, 01:18 PM
MLS#
CL25549419
Source:
CA BRIDGEMLS
About This Home
Home Facts
Single Family
2 Baths
3 Bedrooms
Built in 1962
Price Summary
1,190,000
$743 per Sq. Ft.
MLS #:
CL25549419
Last Updated:
June 14, 2025, 01:18 PM
Added:
8 day(s) ago
Rooms & Interior
Bedrooms
Total Bedrooms:
3
Bathrooms
Total Bathrooms:
2
Full Bathrooms:
2
Interior
Living Area:
1,600 Sq. Ft.
Structure
Structure
Architectural Style:
Mid Century Modern, Single Family Residence
Building Area:
1,600 Sq. Ft.
Year Built:
1962
Lot
Lot Size (Sq. Ft):
11,756
Finances & Disclosures
Price:
$1,190,000
Price per Sq. Ft:
$743 per Sq. Ft.
Contact an Agent
Yes, I would like more information from Coldwell Banker. Please use and/or share my information with a Coldwell Banker agent to contact me about my real estate needs.
By clicking Contact I agree a Coldwell Banker Agent may contact me by phone or text message including by automated means and prerecorded messages about real estate services, and that I can access real estate services without providing my phone number. I acknowledge that I have read and agree to the Terms of Use and Privacy Notice.
Contact an Agent
Yes, I would like more information from Coldwell Banker. Please use and/or share my information with a Coldwell Banker agent to contact me about my real estate needs.
By clicking Contact I agree a Coldwell Banker Agent may contact me by phone or text message including by automated means and prerecorded messages about real estate services, and that I can access real estate services without providing my phone number. I acknowledge that I have read and agree to the Terms of Use and Privacy Notice.