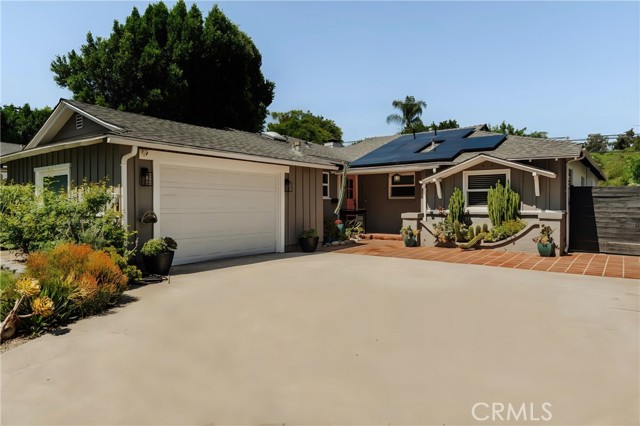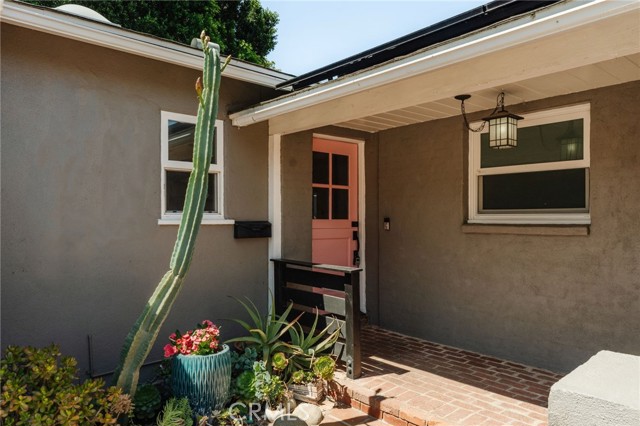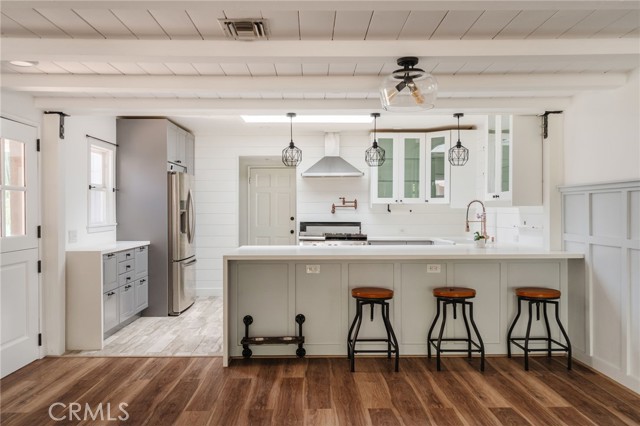


4741 Santa Lucia Drive, Woodland Hills (Los Angeles), CA 91364
$1,400,000
4
Beds
3
Baths
2,240
Sq Ft
Single Family
Active
Listed by
Tatiana Batmanian
Levon Arzumanyan
The Agency - Studio City
Last updated:
July 18, 2025, 01:45 PM
MLS#
CRGD25152799
Source:
CAMAXMLS
About This Home
Home Facts
Single Family
3 Baths
4 Bedrooms
Built in 1954
Price Summary
1,400,000
$625 per Sq. Ft.
MLS #:
CRGD25152799
Last Updated:
July 18, 2025, 01:45 PM
Added:
10 day(s) ago
Rooms & Interior
Bedrooms
Total Bedrooms:
4
Bathrooms
Total Bathrooms:
3
Full Bathrooms:
3
Interior
Living Area:
2,240 Sq. Ft.
Structure
Structure
Architectural Style:
Modern/High Tech, Ranch, Spanish
Building Area:
2,240 Sq. Ft.
Year Built:
1954
Lot
Lot Size (Sq. Ft):
9,092
Finances & Disclosures
Price:
$1,400,000
Price per Sq. Ft:
$625 per Sq. Ft.
Contact an Agent
Yes, I would like more information from Coldwell Banker. Please use and/or share my information with a Coldwell Banker agent to contact me about my real estate needs.
By clicking Contact I agree a Coldwell Banker Agent may contact me by phone or text message including by automated means and prerecorded messages about real estate services, and that I can access real estate services without providing my phone number. I acknowledge that I have read and agree to the Terms of Use and Privacy Notice.
Contact an Agent
Yes, I would like more information from Coldwell Banker. Please use and/or share my information with a Coldwell Banker agent to contact me about my real estate needs.
By clicking Contact I agree a Coldwell Banker Agent may contact me by phone or text message including by automated means and prerecorded messages about real estate services, and that I can access real estate services without providing my phone number. I acknowledge that I have read and agree to the Terms of Use and Privacy Notice.