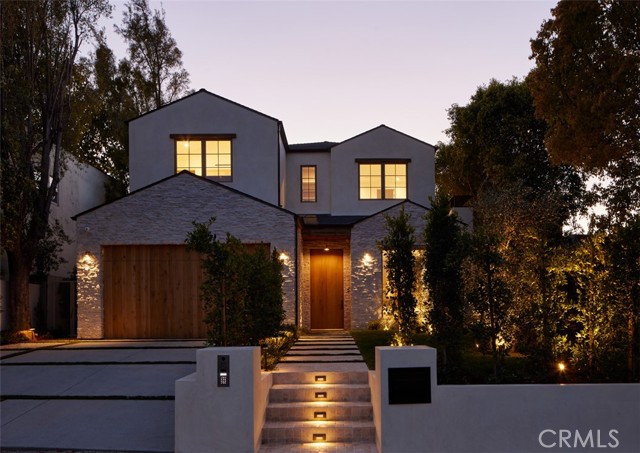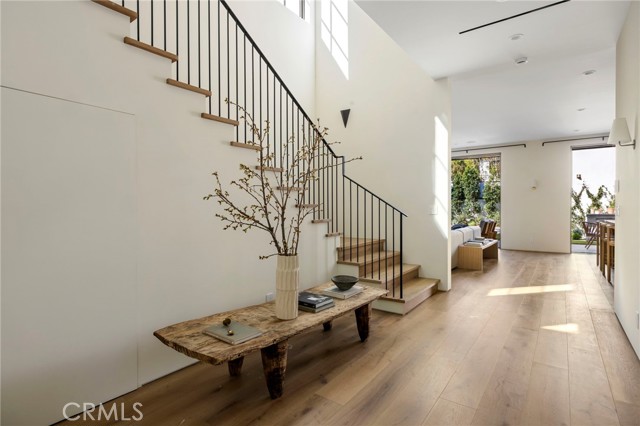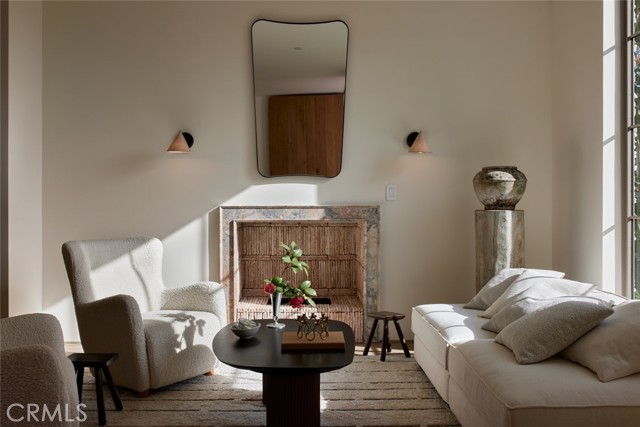


4209 Vantage Avenue, Studio City (Los Angeles), CA 91604
$4,250,000
5
Beds
6
Baths
4,090
Sq Ft
Single Family
Active
Listed by
David Emanuel
Aaron Kirman
Christie'S Int. R.E Socal
Christie'S International Real Estate Socal
Last updated:
May 12, 2025, 01:45 PM
MLS#
CRSR25060078
Source:
CAMAXMLS
About This Home
Home Facts
Single Family
6 Baths
5 Bedrooms
Built in 2025
Price Summary
4,250,000
$1,039 per Sq. Ft.
MLS #:
CRSR25060078
Last Updated:
May 12, 2025, 01:45 PM
Added:
1 month(s) ago
Rooms & Interior
Bedrooms
Total Bedrooms:
5
Bathrooms
Total Bathrooms:
6
Full Bathrooms:
6
Interior
Living Area:
4,090 Sq. Ft.
Structure
Structure
Building Area:
4,090 Sq. Ft.
Year Built:
2025
Lot
Lot Size (Sq. Ft):
7,002
Finances & Disclosures
Price:
$4,250,000
Price per Sq. Ft:
$1,039 per Sq. Ft.
Contact an Agent
Yes, I would like more information from Coldwell Banker. Please use and/or share my information with a Coldwell Banker agent to contact me about my real estate needs.
By clicking Contact I agree a Coldwell Banker Agent may contact me by phone or text message including by automated means and prerecorded messages about real estate services, and that I can access real estate services without providing my phone number. I acknowledge that I have read and agree to the Terms of Use and Privacy Notice.
Contact an Agent
Yes, I would like more information from Coldwell Banker. Please use and/or share my information with a Coldwell Banker agent to contact me about my real estate needs.
By clicking Contact I agree a Coldwell Banker Agent may contact me by phone or text message including by automated means and prerecorded messages about real estate services, and that I can access real estate services without providing my phone number. I acknowledge that I have read and agree to the Terms of Use and Privacy Notice.