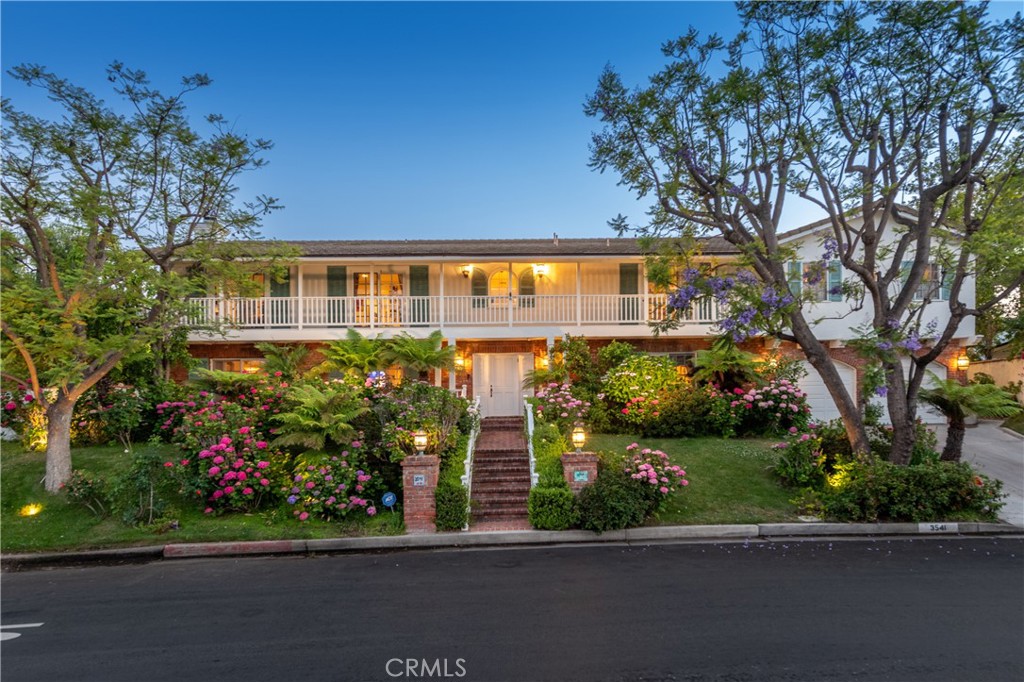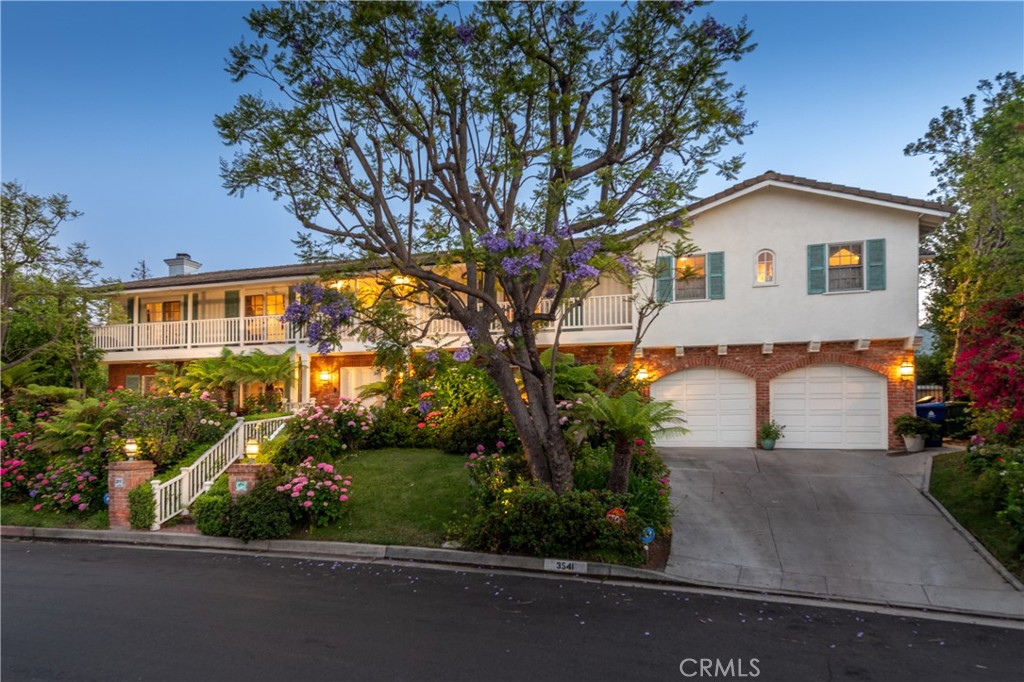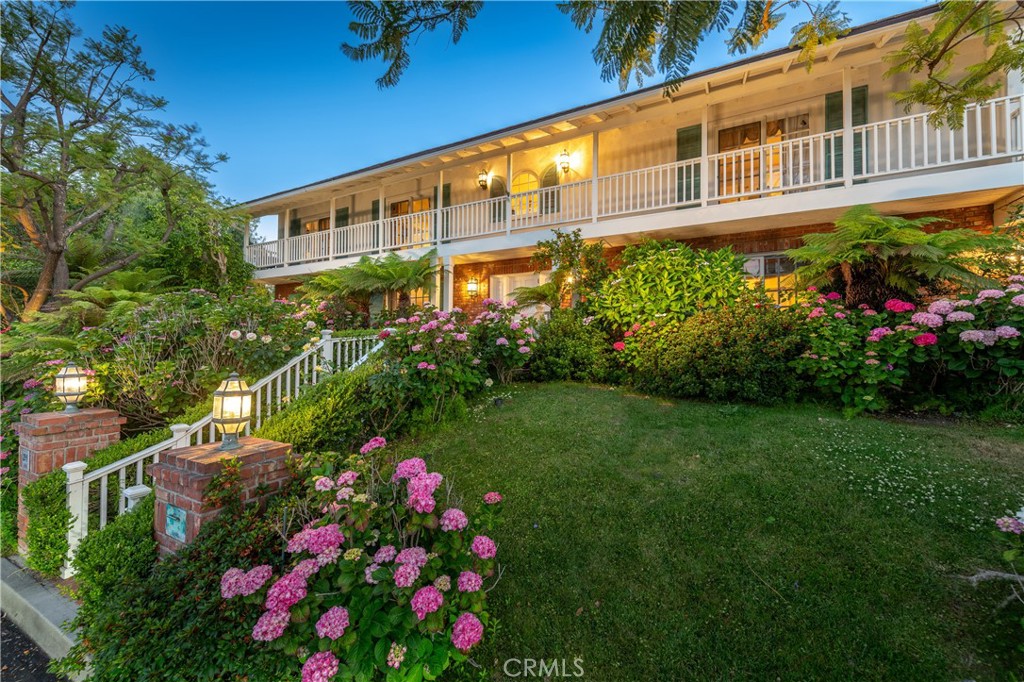


3541 Westfall Drive, Encino, CA 91436
$4,450,000
6
Beds
7
Baths
6,256
Sq Ft
Single Family
Active
Listed by
Andrew Spitz
Fran H. Chavez
Christie'S Int. R.E Socal
Christie'S International Real Estate Socal
424-249-7162
Last updated:
June 21, 2025, 05:36 AM
MLS#
SR25133764
Source:
CRMLS
About This Home
Home Facts
Single Family
7 Baths
6 Bedrooms
Built in 1963
Price Summary
4,450,000
$711 per Sq. Ft.
MLS #:
SR25133764
Last Updated:
June 21, 2025, 05:36 AM
Added:
4 day(s) ago
Rooms & Interior
Bedrooms
Total Bedrooms:
6
Bathrooms
Total Bathrooms:
7
Full Bathrooms:
5
Interior
Living Area:
6,256 Sq. Ft.
Structure
Structure
Architectural Style:
Colonial
Building Area:
6,256 Sq. Ft.
Year Built:
1963
Lot
Lot Size (Sq. Ft):
21,296
Finances & Disclosures
Price:
$4,450,000
Price per Sq. Ft:
$711 per Sq. Ft.
See this home in person
Attend an upcoming open house
Sun, Jun 22
02:30 PM - 05:00 PMContact an Agent
Yes, I would like more information from Coldwell Banker. Please use and/or share my information with a Coldwell Banker agent to contact me about my real estate needs.
By clicking Contact I agree a Coldwell Banker Agent may contact me by phone or text message including by automated means and prerecorded messages about real estate services, and that I can access real estate services without providing my phone number. I acknowledge that I have read and agree to the Terms of Use and Privacy Notice.
Contact an Agent
Yes, I would like more information from Coldwell Banker. Please use and/or share my information with a Coldwell Banker agent to contact me about my real estate needs.
By clicking Contact I agree a Coldwell Banker Agent may contact me by phone or text message including by automated means and prerecorded messages about real estate services, and that I can access real estate services without providing my phone number. I acknowledge that I have read and agree to the Terms of Use and Privacy Notice.