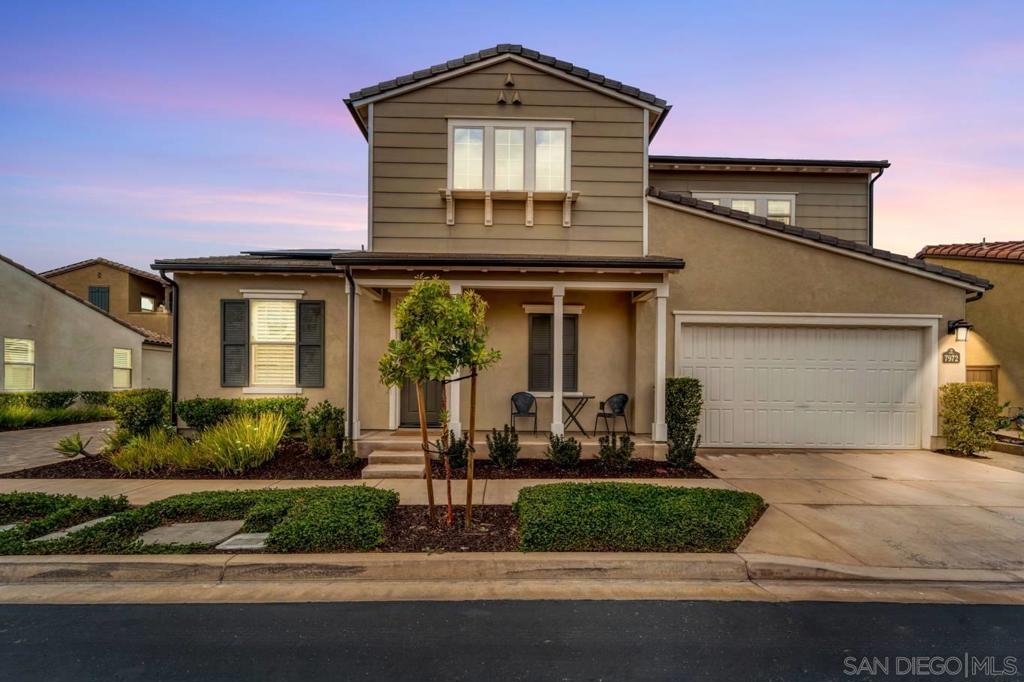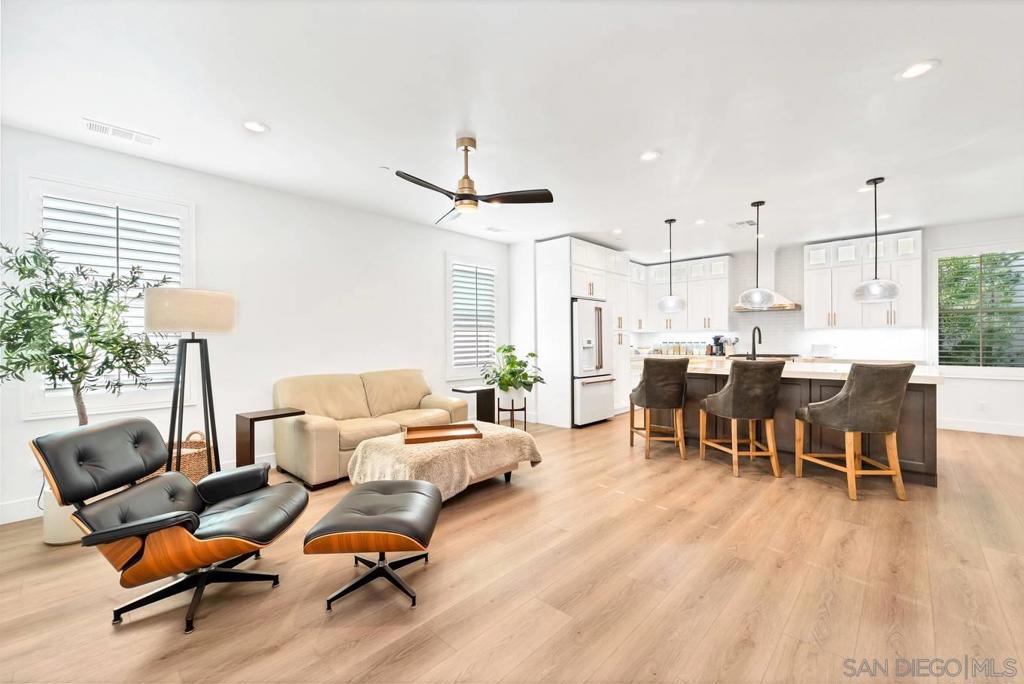


7972 Lusardi Creek Ln, San Diego, CA 92127
Active
Listed by
Jennifer Anderson
Compass
858-345-4514
Last updated:
July 16, 2025, 01:27 PM
MLS#
250032690SD
Source:
CRMLS
About This Home
Home Facts
Single Family
3 Baths
3 Bedrooms
Built in 2017
Price Summary
1,715,000
$894 per Sq. Ft.
MLS #:
250032690SD
Last Updated:
July 16, 2025, 01:27 PM
Added:
11 day(s) ago
Rooms & Interior
Bedrooms
Total Bedrooms:
3
Bathrooms
Total Bathrooms:
3
Full Bathrooms:
3
Interior
Living Area:
1,918 Sq. Ft.
Structure
Structure
Building Area:
1,918 Sq. Ft.
Year Built:
2017
Lot
Lot Size (Sq. Ft):
4,064
Finances & Disclosures
Price:
$1,715,000
Price per Sq. Ft:
$894 per Sq. Ft.
Contact an Agent
Yes, I would like more information from Coldwell Banker. Please use and/or share my information with a Coldwell Banker agent to contact me about my real estate needs.
By clicking Contact I agree a Coldwell Banker Agent may contact me by phone or text message including by automated means and prerecorded messages about real estate services, and that I can access real estate services without providing my phone number. I acknowledge that I have read and agree to the Terms of Use and Privacy Notice.
Contact an Agent
Yes, I would like more information from Coldwell Banker. Please use and/or share my information with a Coldwell Banker agent to contact me about my real estate needs.
By clicking Contact I agree a Coldwell Banker Agent may contact me by phone or text message including by automated means and prerecorded messages about real estate services, and that I can access real estate services without providing my phone number. I acknowledge that I have read and agree to the Terms of Use and Privacy Notice.