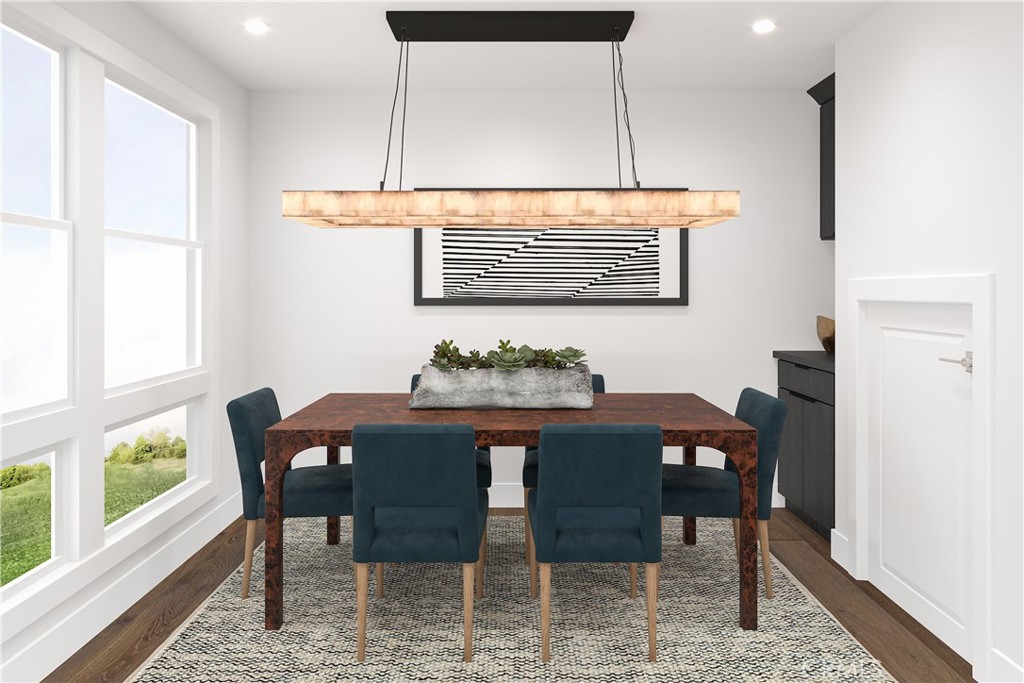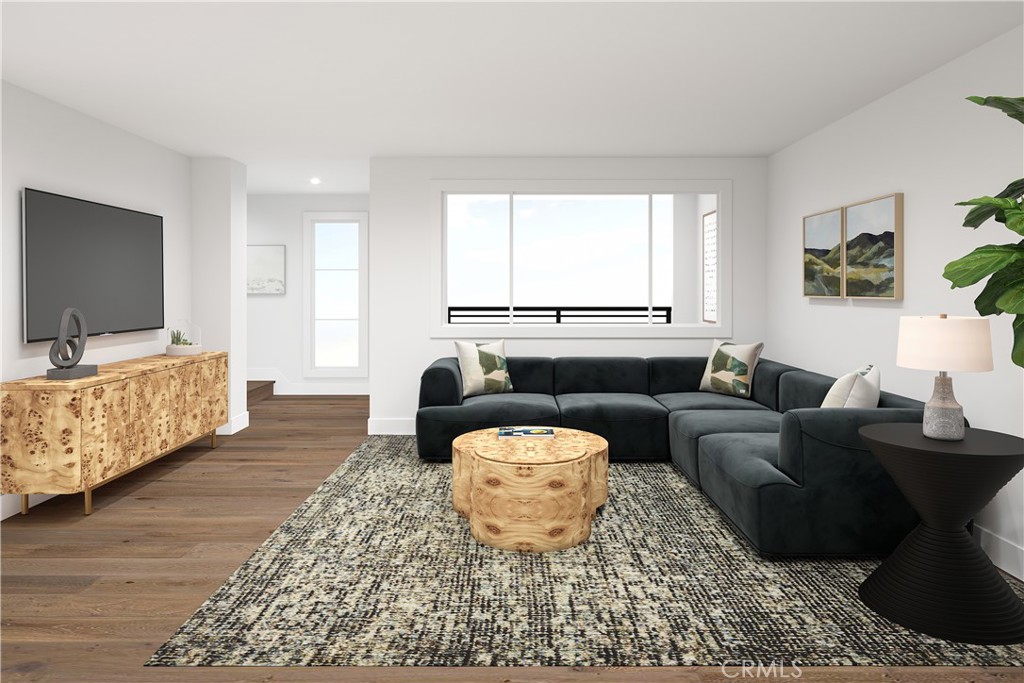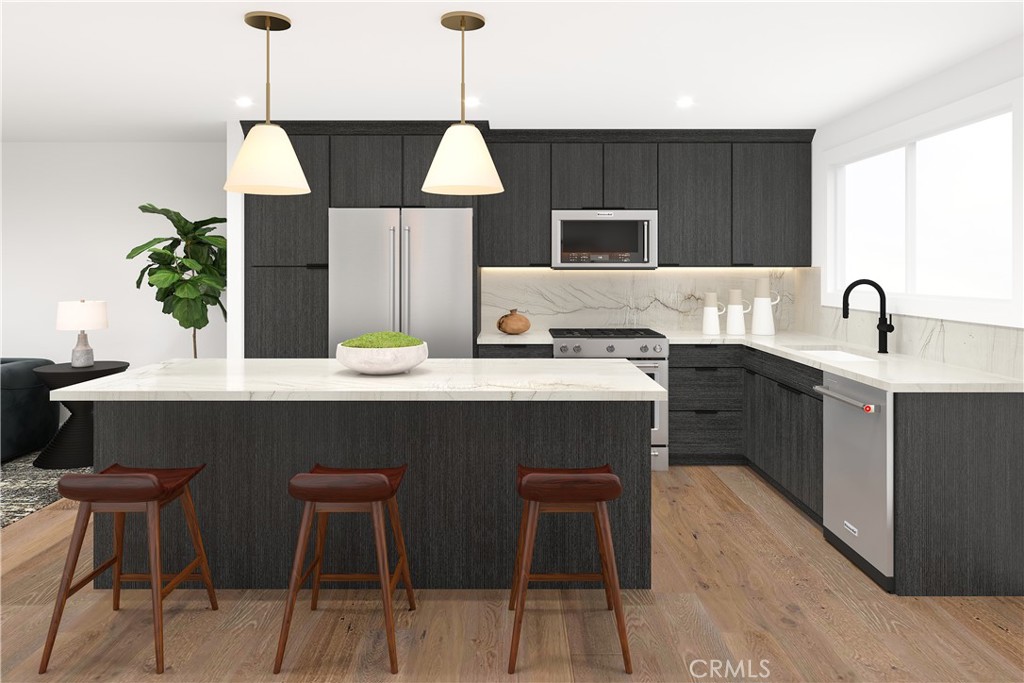


Listed by
Jennifer Robertson
Toll Brothers Real Estate, Inc
844-700-8655
Last updated:
August 12, 2025, 02:10 PM
MLS#
OC25147571
Source:
CRMLS
About This Home
Home Facts
Townhouse
3 Baths
3 Bedrooms
Built in 2024
Price Summary
1,249,000
$807 per Sq. Ft.
MLS #:
OC25147571
Last Updated:
August 12, 2025, 02:10 PM
Added:
7 day(s) ago
Rooms & Interior
Bedrooms
Total Bedrooms:
3
Bathrooms
Total Bathrooms:
3
Full Bathrooms:
2
Interior
Living Area:
1,546 Sq. Ft.
Structure
Structure
Architectural Style:
Contemporary
Building Area:
1,546 Sq. Ft.
Year Built:
2024
Finances & Disclosures
Price:
$1,249,000
Price per Sq. Ft:
$807 per Sq. Ft.
Contact an Agent
Yes, I would like more information from Coldwell Banker. Please use and/or share my information with a Coldwell Banker agent to contact me about my real estate needs.
By clicking Contact I agree a Coldwell Banker Agent may contact me by phone or text message including by automated means and prerecorded messages about real estate services, and that I can access real estate services without providing my phone number. I acknowledge that I have read and agree to the Terms of Use and Privacy Notice.
Contact an Agent
Yes, I would like more information from Coldwell Banker. Please use and/or share my information with a Coldwell Banker agent to contact me about my real estate needs.
By clicking Contact I agree a Coldwell Banker Agent may contact me by phone or text message including by automated means and prerecorded messages about real estate services, and that I can access real estate services without providing my phone number. I acknowledge that I have read and agree to the Terms of Use and Privacy Notice.