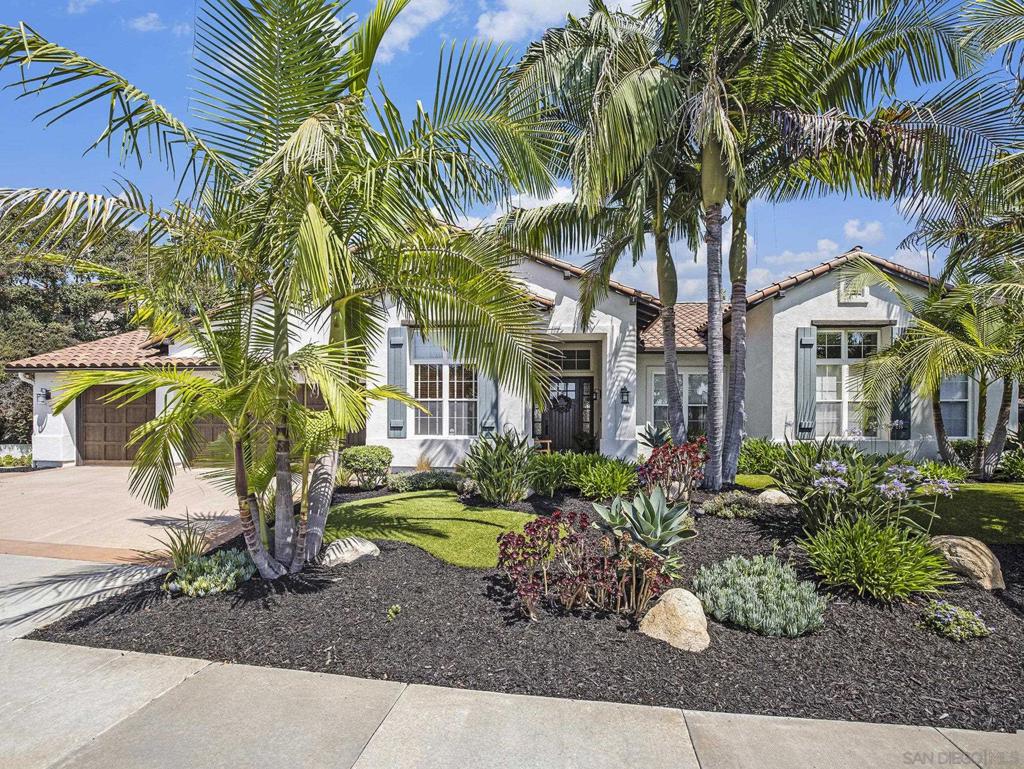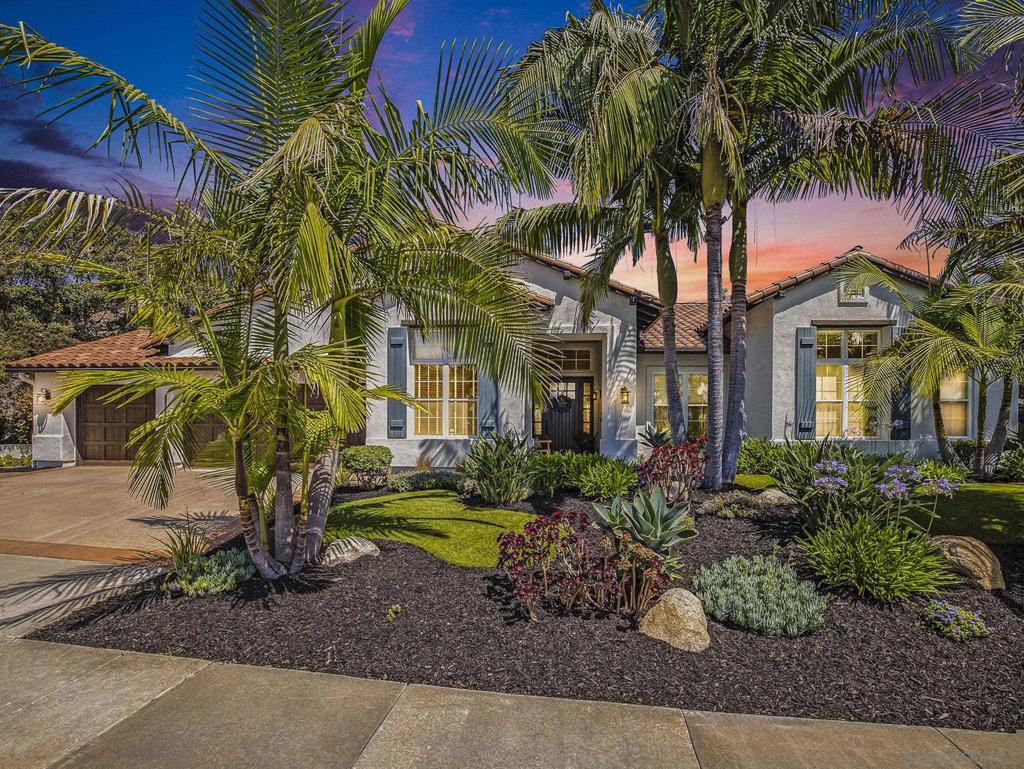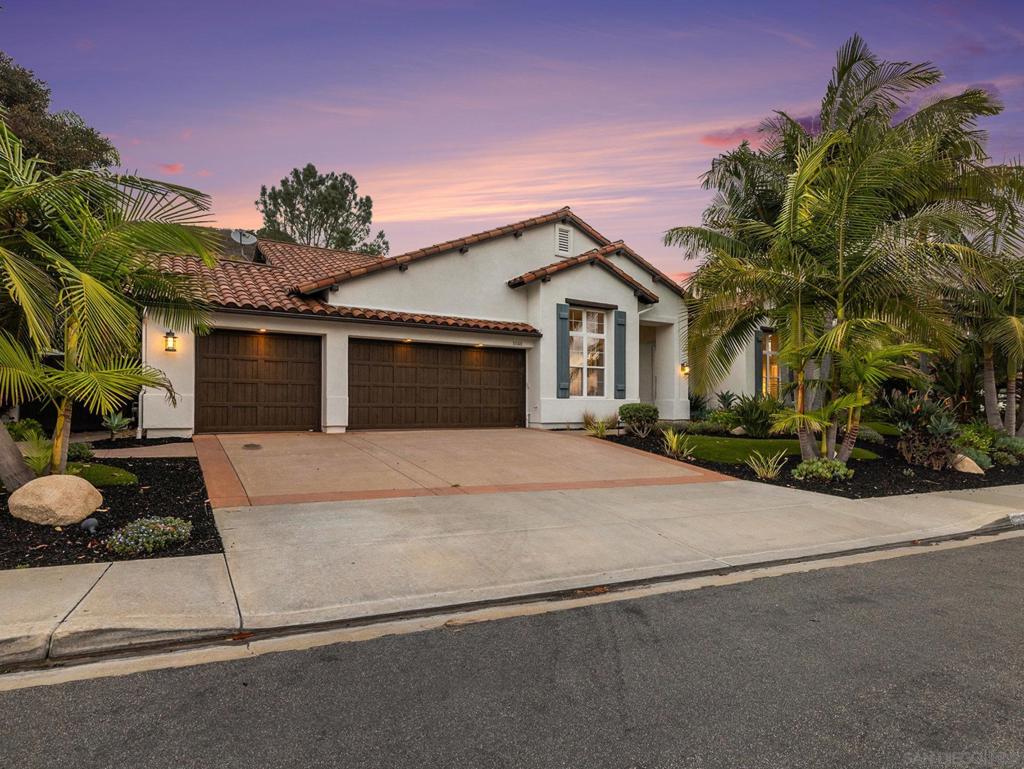


11148 Twinleaf Way, San Diego, CA 92131
Active
Listed by
Steve Carlson
Woods Real Estate Services Inc
Sunnyhill Realty Inc
619-347-9866
Last updated:
October 24, 2025, 11:37 AM
MLS#
250042396SD
Source:
CRMLS
About This Home
Home Facts
Single Family
4 Baths
4 Bedrooms
Built in 1998
Price Summary
2,780,000
$853 per Sq. Ft.
MLS #:
250042396SD
Last Updated:
October 24, 2025, 11:37 AM
Added:
4 day(s) ago
Rooms & Interior
Bedrooms
Total Bedrooms:
4
Bathrooms
Total Bathrooms:
4
Full Bathrooms:
3
Interior
Living Area:
3,259 Sq. Ft.
Structure
Structure
Architectural Style:
Modern
Building Area:
3,259 Sq. Ft.
Year Built:
1998
Lot
Lot Size (Sq. Ft):
11,255
Finances & Disclosures
Price:
$2,780,000
Price per Sq. Ft:
$853 per Sq. Ft.
See this home in person
Attend an upcoming open house
Tue, Oct 28
10:00 AM - 12:00 PMContact an Agent
Yes, I would like more information from Coldwell Banker. Please use and/or share my information with a Coldwell Banker agent to contact me about my real estate needs.
By clicking Contact I agree a Coldwell Banker Agent may contact me by phone or text message including by automated means and prerecorded messages about real estate services, and that I can access real estate services without providing my phone number. I acknowledge that I have read and agree to the Terms of Use and Privacy Notice.
Contact an Agent
Yes, I would like more information from Coldwell Banker. Please use and/or share my information with a Coldwell Banker agent to contact me about my real estate needs.
By clicking Contact I agree a Coldwell Banker Agent may contact me by phone or text message including by automated means and prerecorded messages about real estate services, and that I can access real estate services without providing my phone number. I acknowledge that I have read and agree to the Terms of Use and Privacy Notice.