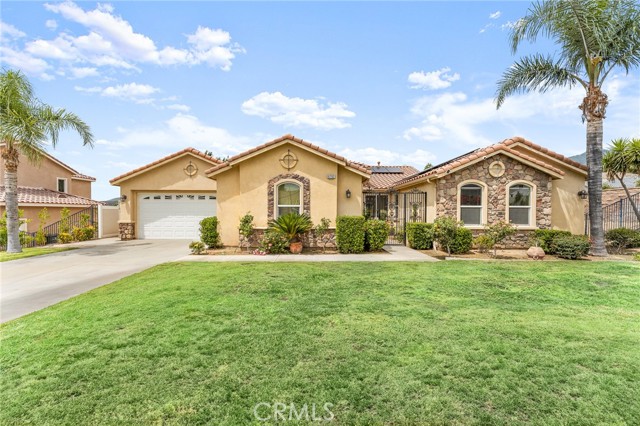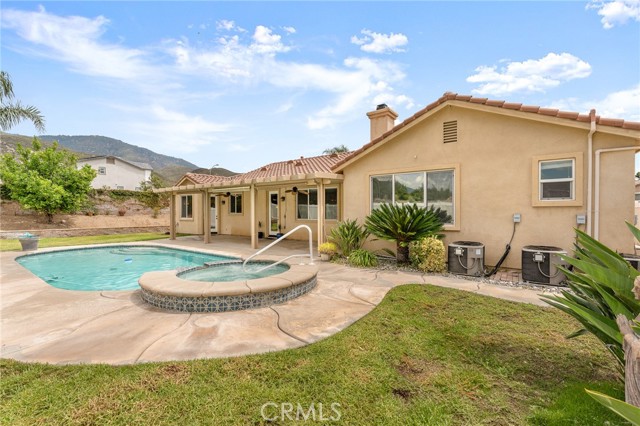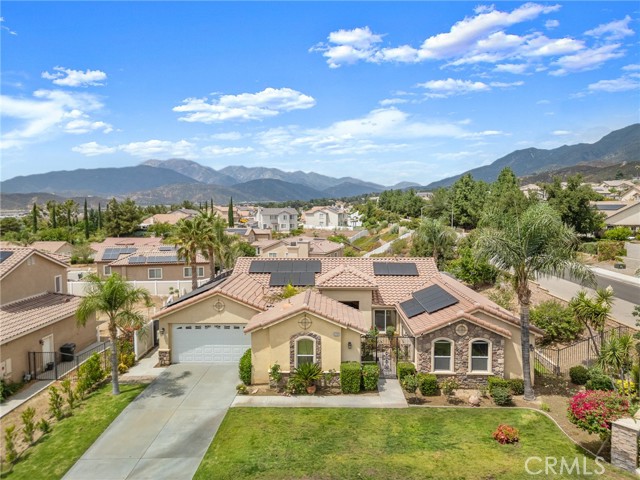


6792 N Ofelia Drive, San Bernardino, CA 92407
$821,000
5
Beds
5
Baths
2,907
Sq Ft
Single Family
Active
Listed by
Eileen Didier
Century 21 Lois Lauer Realty
Last updated:
September 7, 2025, 05:14 AM
MLS#
CRIG25193039
Source:
CAMAXMLS
About This Home
Home Facts
Single Family
5 Baths
5 Bedrooms
Built in 2006
Price Summary
821,000
$282 per Sq. Ft.
MLS #:
CRIG25193039
Last Updated:
September 7, 2025, 05:14 AM
Added:
5 day(s) ago
Rooms & Interior
Bedrooms
Total Bedrooms:
5
Bathrooms
Total Bathrooms:
5
Full Bathrooms:
4
Interior
Living Area:
2,907 Sq. Ft.
Structure
Structure
Architectural Style:
Spanish
Building Area:
2,907 Sq. Ft.
Year Built:
2006
Lot
Lot Size (Sq. Ft):
10,989
Finances & Disclosures
Price:
$821,000
Price per Sq. Ft:
$282 per Sq. Ft.
Contact an Agent
Yes, I would like more information from Coldwell Banker. Please use and/or share my information with a Coldwell Banker agent to contact me about my real estate needs.
By clicking Contact I agree a Coldwell Banker Agent may contact me by phone or text message including by automated means and prerecorded messages about real estate services, and that I can access real estate services without providing my phone number. I acknowledge that I have read and agree to the Terms of Use and Privacy Notice.
Contact an Agent
Yes, I would like more information from Coldwell Banker. Please use and/or share my information with a Coldwell Banker agent to contact me about my real estate needs.
By clicking Contact I agree a Coldwell Banker Agent may contact me by phone or text message including by automated means and prerecorded messages about real estate services, and that I can access real estate services without providing my phone number. I acknowledge that I have read and agree to the Terms of Use and Privacy Notice.