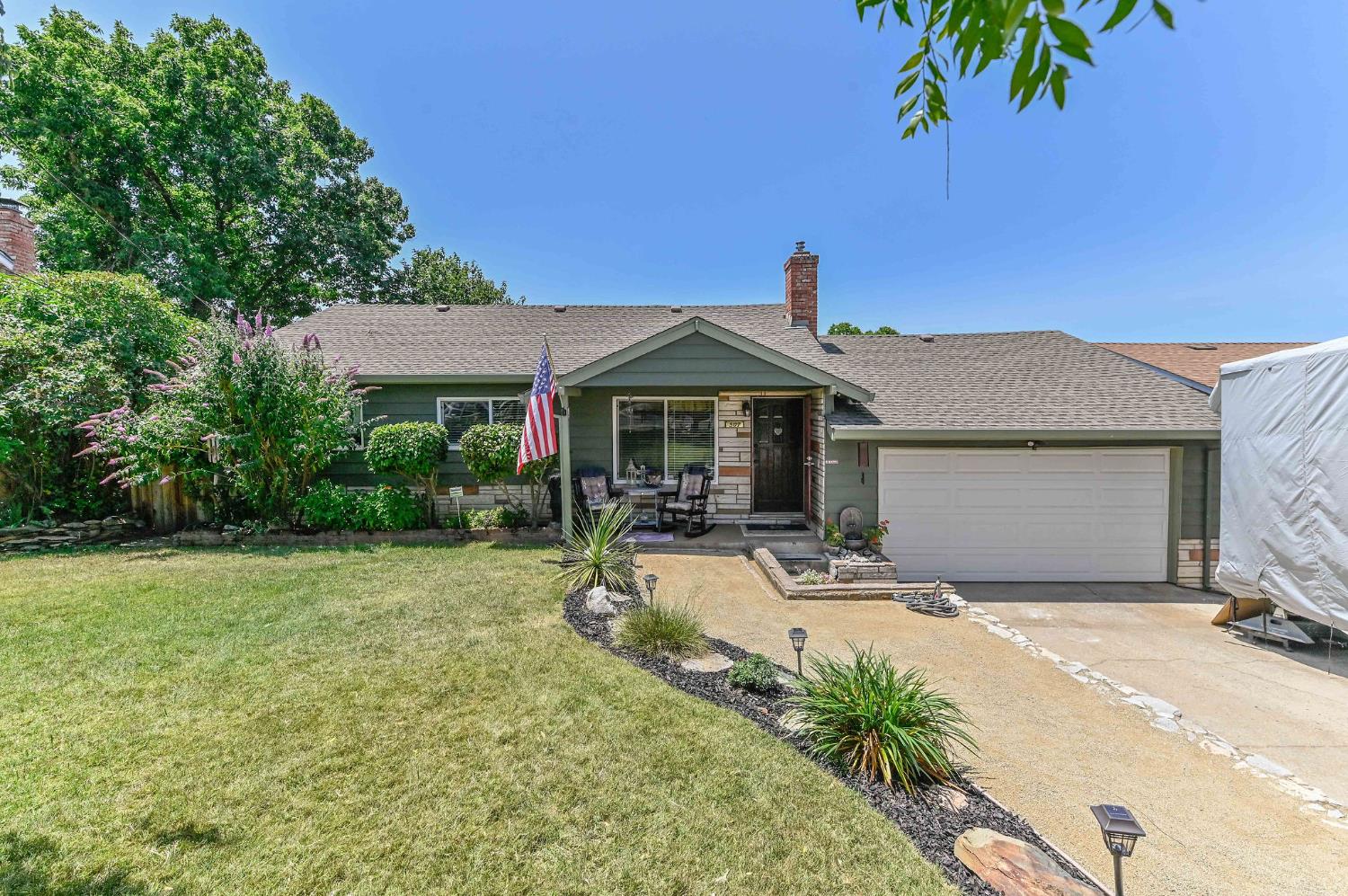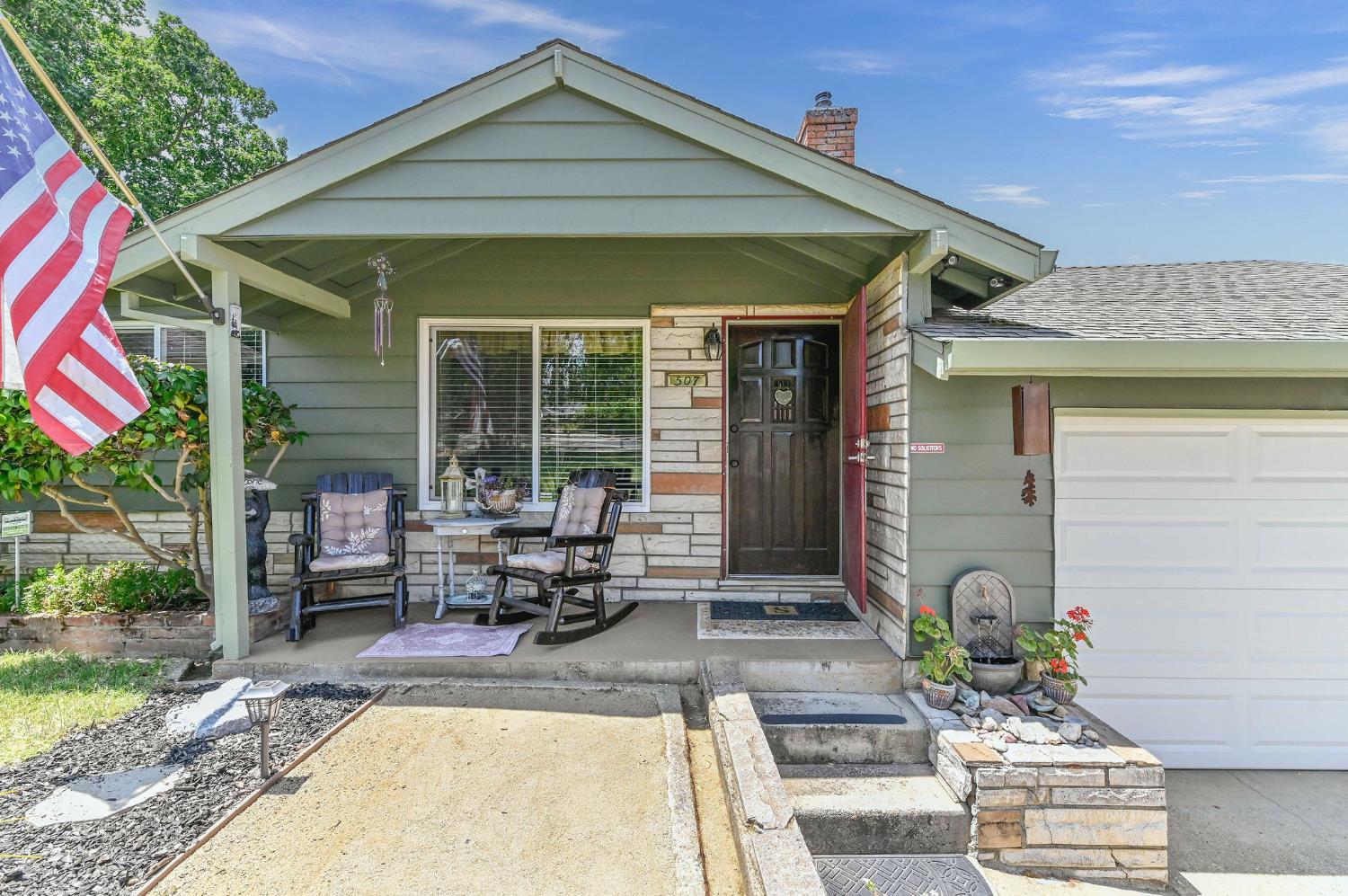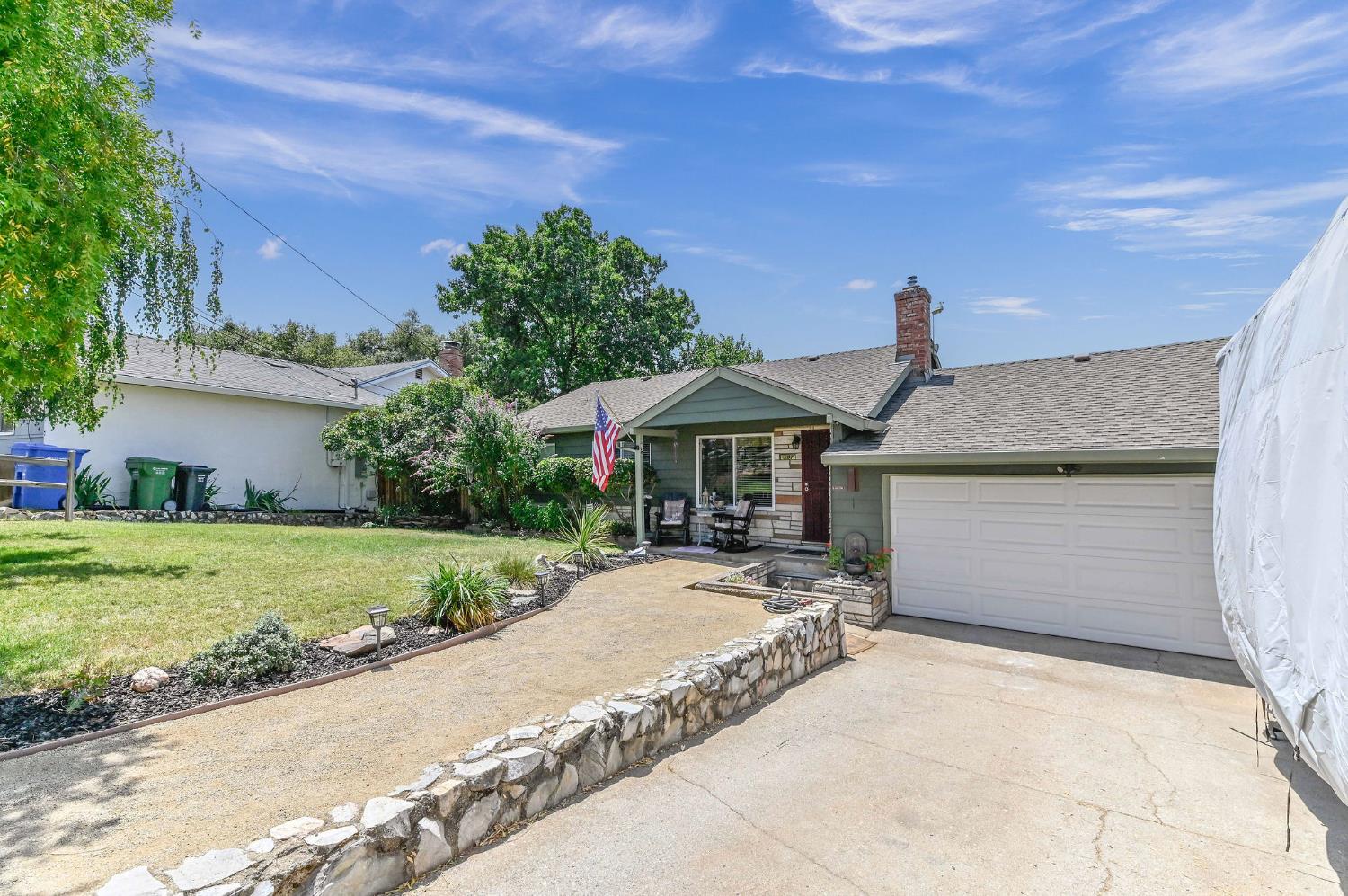


507 Toyanza Drive, San Andreas, CA 95249
$449,000
3
Beds
3
Baths
2,092
Sq Ft
Single Family
Active
Listed by
Smith Home Team
Debbra Sellick
RE/MAX Gold - Murphys
209-728-6498
Last updated:
August 6, 2025, 02:30 AM
MLS#
202501187
Source:
CA CCAR
About This Home
Home Facts
Single Family
3 Baths
3 Bedrooms
Built in 1961
Price Summary
449,000
$214 per Sq. Ft.
MLS #:
202501187
Last Updated:
August 6, 2025, 02:30 AM
Added:
a month ago
Rooms & Interior
Bedrooms
Total Bedrooms:
3
Bathrooms
Total Bathrooms:
3
Full Bathrooms:
2
Interior
Living Area:
2,092 Sq. Ft.
Structure
Structure
Architectural Style:
Ranch
Building Area:
2,092 Sq. Ft.
Year Built:
1961
Lot
Lot Size (Sq. Ft):
8,276
Finances & Disclosures
Price:
$449,000
Price per Sq. Ft:
$214 per Sq. Ft.
See this home in person
Attend an upcoming open house
Sat, Aug 9
12:45 PM - 03:30 PMContact an Agent
Yes, I would like more information from Coldwell Banker. Please use and/or share my information with a Coldwell Banker agent to contact me about my real estate needs.
By clicking Contact I agree a Coldwell Banker Agent may contact me by phone or text message including by automated means and prerecorded messages about real estate services, and that I can access real estate services without providing my phone number. I acknowledge that I have read and agree to the Terms of Use and Privacy Notice.
Contact an Agent
Yes, I would like more information from Coldwell Banker. Please use and/or share my information with a Coldwell Banker agent to contact me about my real estate needs.
By clicking Contact I agree a Coldwell Banker Agent may contact me by phone or text message including by automated means and prerecorded messages about real estate services, and that I can access real estate services without providing my phone number. I acknowledge that I have read and agree to the Terms of Use and Privacy Notice.