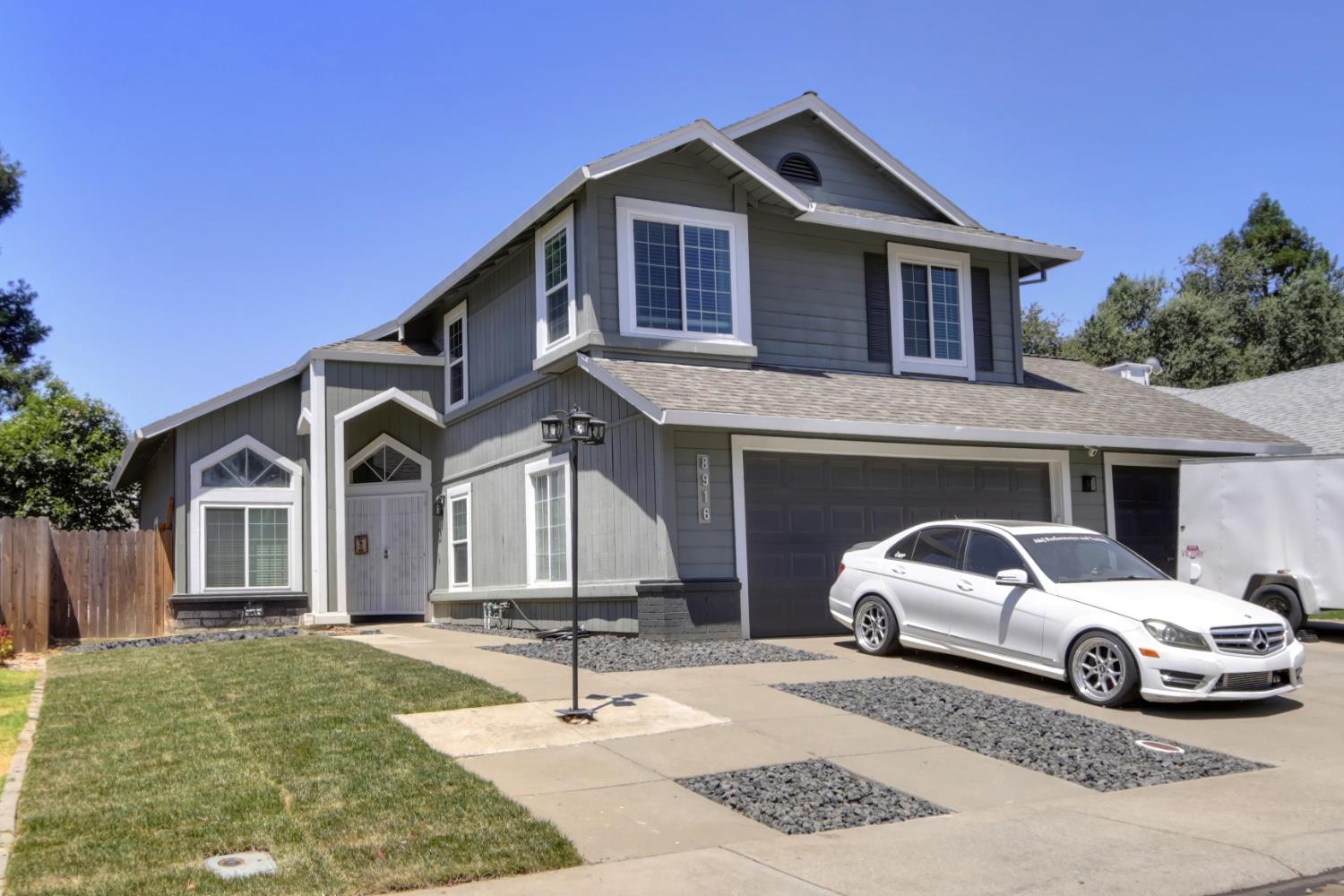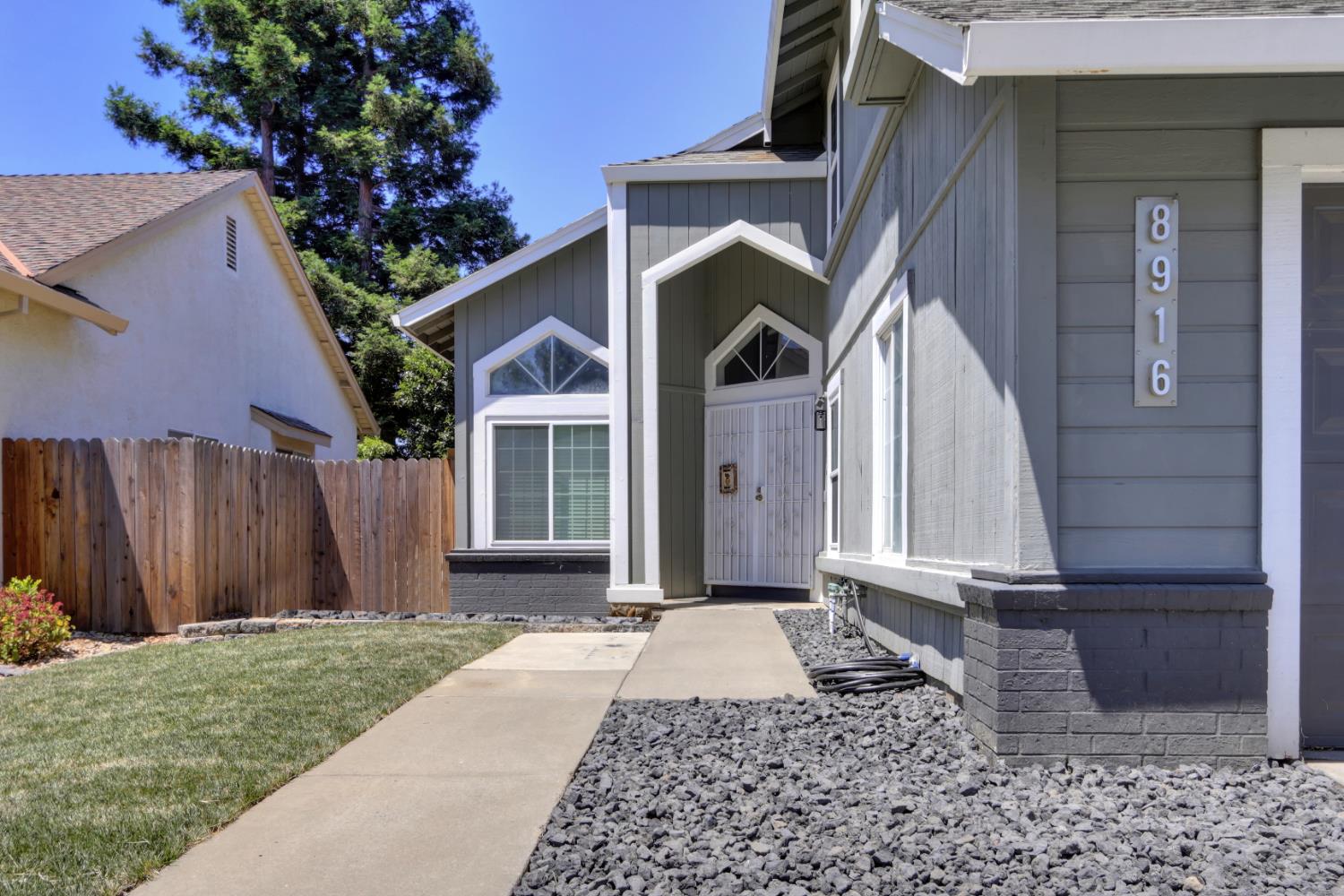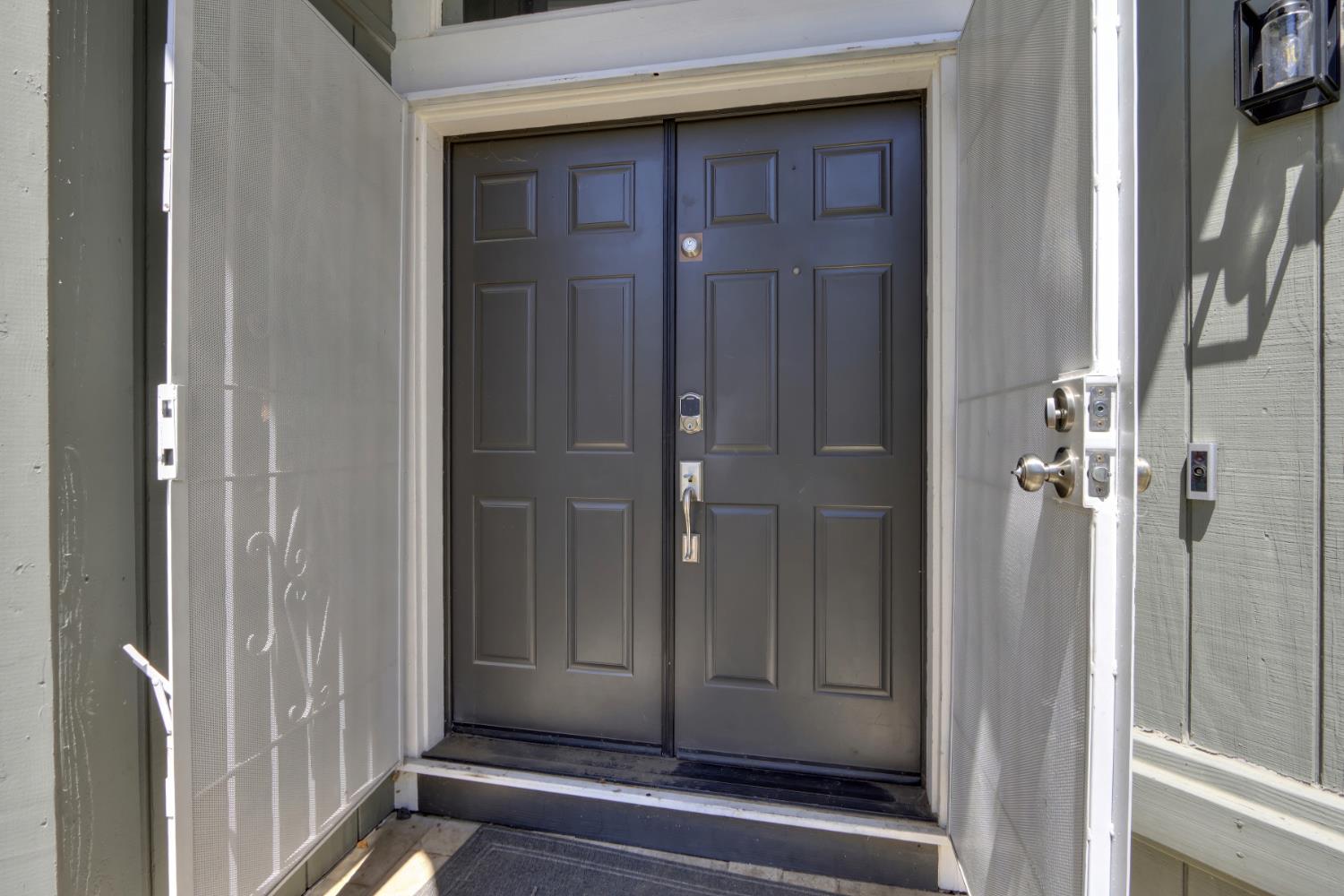


8916 Hollowstone Way, Sacramento, CA 95828
$620,000
4
Beds
4
Baths
2,437
Sq Ft
Single Family
Active
Listed by
Mei Chin
Mei Chin Real Estate
Last updated:
July 20, 2025, 02:51 PM
MLS#
225092339
Source:
MFMLS
About This Home
Home Facts
Single Family
4 Baths
4 Bedrooms
Built in 1989
Price Summary
620,000
$254 per Sq. Ft.
MLS #:
225092339
Last Updated:
July 20, 2025, 02:51 PM
Rooms & Interior
Bedrooms
Total Bedrooms:
4
Bathrooms
Total Bathrooms:
4
Full Bathrooms:
4
Interior
Living Area:
2,437 Sq. Ft.
Structure
Structure
Year Built:
1989
Lot
Lot Size (Sq. Ft):
5,998
Finances & Disclosures
Price:
$620,000
Price per Sq. Ft:
$254 per Sq. Ft.
Contact an Agent
Yes, I would like more information from Coldwell Banker. Please use and/or share my information with a Coldwell Banker agent to contact me about my real estate needs.
By clicking Contact I agree a Coldwell Banker Agent may contact me by phone or text message including by automated means and prerecorded messages about real estate services, and that I can access real estate services without providing my phone number. I acknowledge that I have read and agree to the Terms of Use and Privacy Notice.
Contact an Agent
Yes, I would like more information from Coldwell Banker. Please use and/or share my information with a Coldwell Banker agent to contact me about my real estate needs.
By clicking Contact I agree a Coldwell Banker Agent may contact me by phone or text message including by automated means and prerecorded messages about real estate services, and that I can access real estate services without providing my phone number. I acknowledge that I have read and agree to the Terms of Use and Privacy Notice.