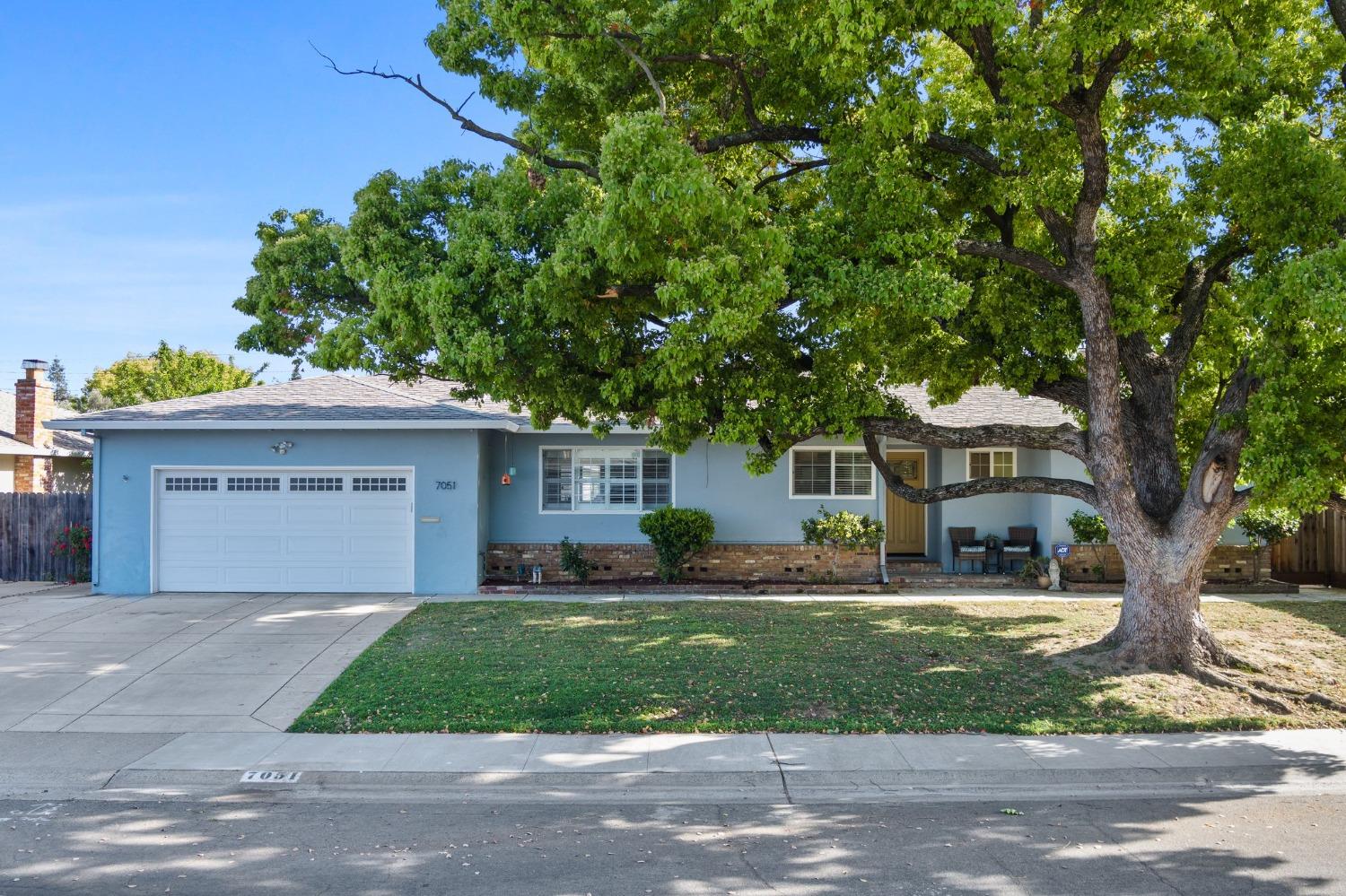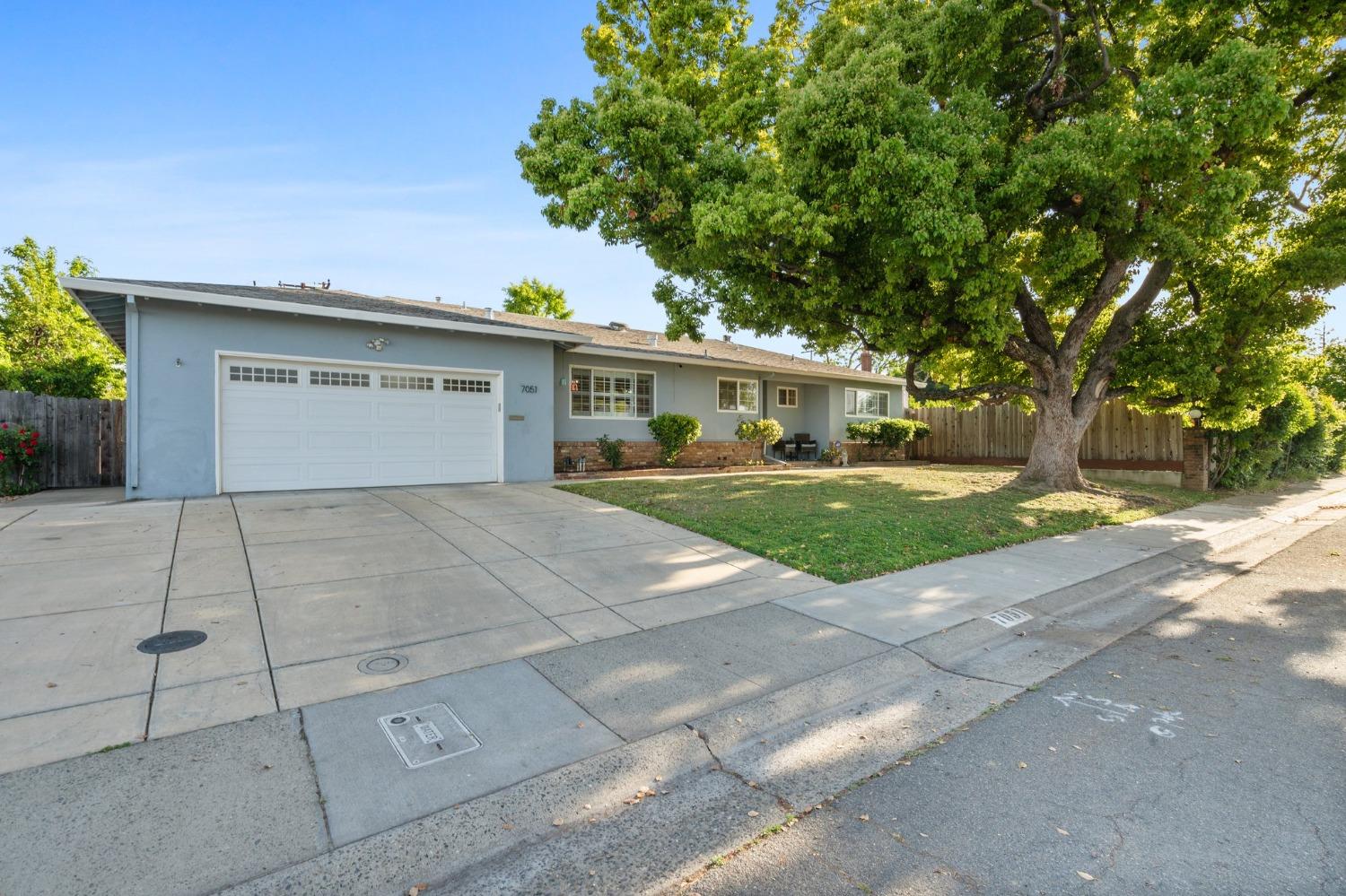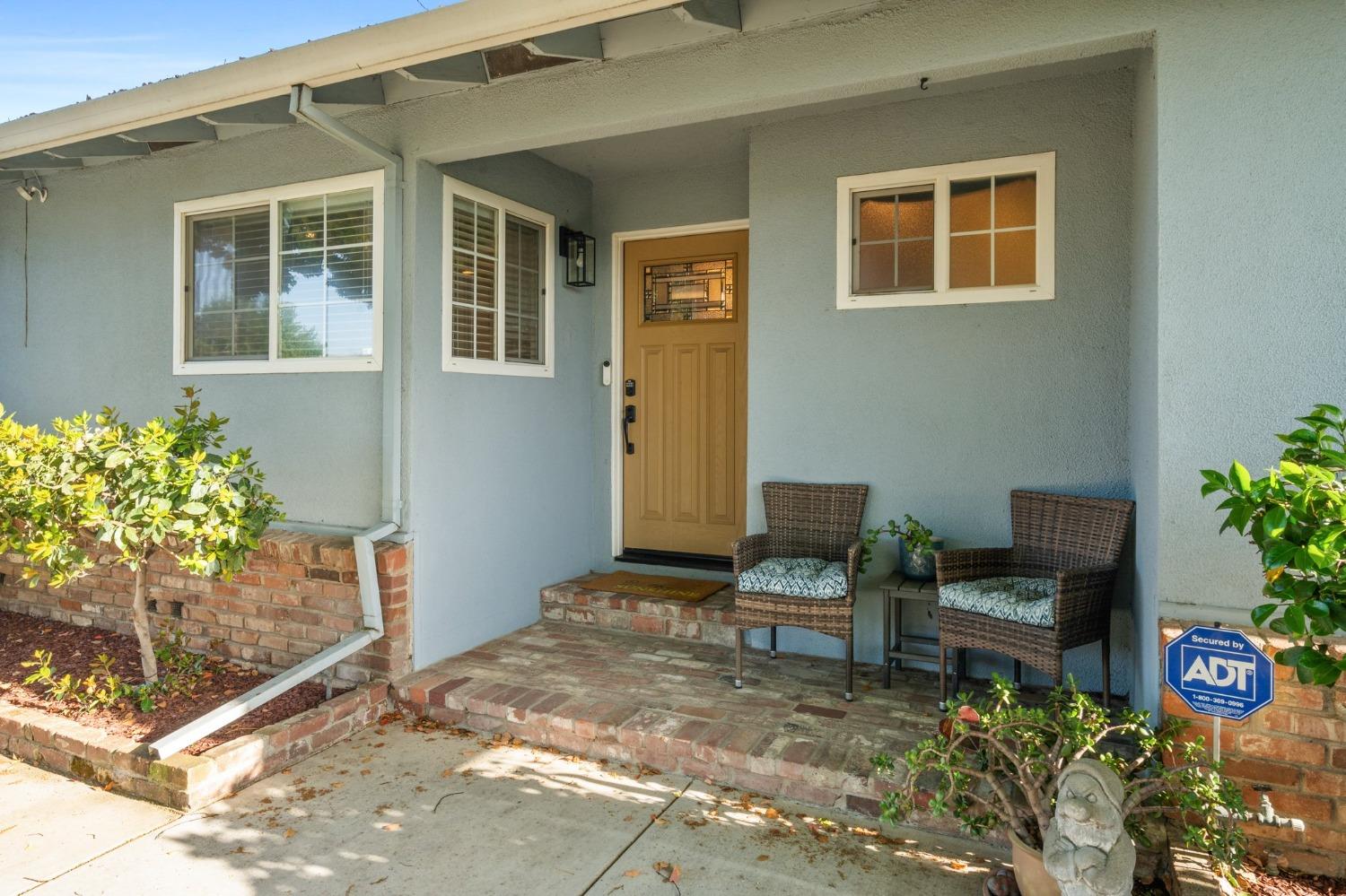


Listed by
Eduardo Aguilar Hernandez
Grounded R.E.
Last updated:
May 3, 2025, 02:41 PM
MLS#
225031052
Source:
MFMLS
About This Home
Home Facts
Single Family
2 Baths
3 Bedrooms
Built in 1961
Price Summary
609,000
$411 per Sq. Ft.
MLS #:
225031052
Last Updated:
May 3, 2025, 02:41 PM
Rooms & Interior
Bedrooms
Total Bedrooms:
3
Bathrooms
Total Bathrooms:
2
Full Bathrooms:
2
Interior
Living Area:
1,481 Sq. Ft.
Structure
Structure
Year Built:
1961
Lot
Lot Size (Sq. Ft):
6,970
Finances & Disclosures
Price:
$609,000
Price per Sq. Ft:
$411 per Sq. Ft.
See this home in person
Attend an upcoming open house
Sun, May 4
11:00 AM - 01:00 PMContact an Agent
Yes, I would like more information from Coldwell Banker. Please use and/or share my information with a Coldwell Banker agent to contact me about my real estate needs.
By clicking Contact I agree a Coldwell Banker Agent may contact me by phone or text message including by automated means and prerecorded messages about real estate services, and that I can access real estate services without providing my phone number. I acknowledge that I have read and agree to the Terms of Use and Privacy Notice.
Contact an Agent
Yes, I would like more information from Coldwell Banker. Please use and/or share my information with a Coldwell Banker agent to contact me about my real estate needs.
By clicking Contact I agree a Coldwell Banker Agent may contact me by phone or text message including by automated means and prerecorded messages about real estate services, and that I can access real estate services without providing my phone number. I acknowledge that I have read and agree to the Terms of Use and Privacy Notice.